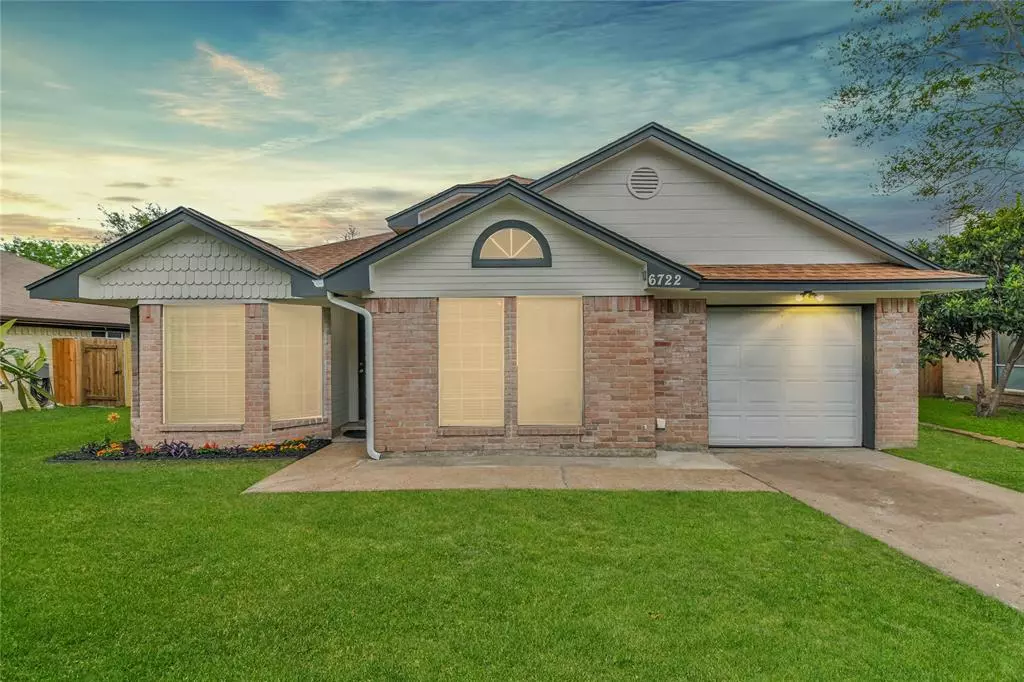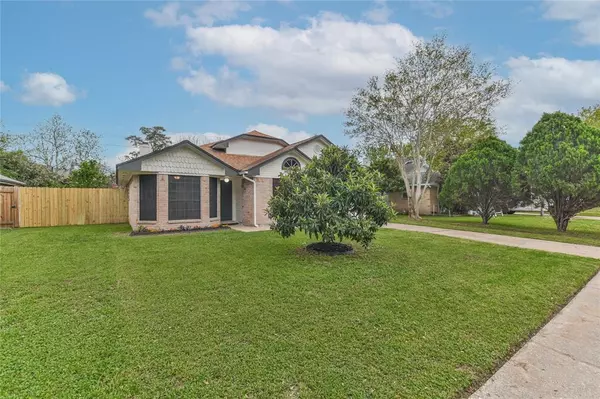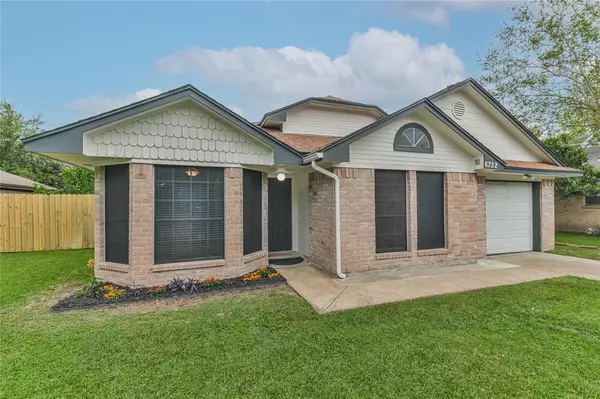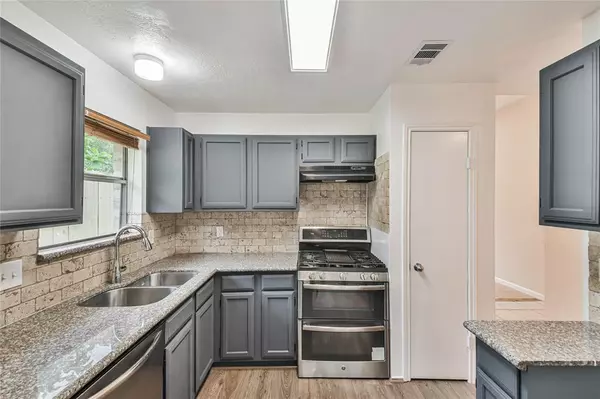$234,900
For more information regarding the value of a property, please contact us for a free consultation.
6722 Liberty Valley DR Katy, TX 77449
3 Beds
2 Baths
1,250 SqFt
Key Details
Property Type Single Family Home
Listing Status Sold
Purchase Type For Sale
Square Footage 1,250 sqft
Price per Sqft $182
Subdivision Settlers Village
MLS Listing ID 28502557
Sold Date 04/26/24
Style Traditional
Bedrooms 3
Full Baths 2
HOA Fees $29/ann
HOA Y/N 1
Year Built 1983
Annual Tax Amount $4,940
Tax Year 2023
Lot Size 6,900 Sqft
Acres 0.1584
Property Description
Charming home in the highly desired community, Settler's Village! This home sits on a huge lot with a spacious lot. Boasting character, the home offers an airy floorplan, an entertainer's backyard, and a great location in Settler's Village! The family room is adjacent to the dining area and updated kitchen with SS appliances, granite countertops, a creative brick backsplash, a pantry, abundant ashy blue cabinet doors and a plethora of space. You'll find the master bedroom and ensuite bath, which features a tub/shower combo, sliding doors closet, and single vanity. Home also includes a second room that could be converted into your office or creative room! Enjoy a grand backyard with a porch for grilling or relaxing and plenty of opportunities for gorgeous landscaping or having the pets and kiddos to have fun! Enjoy a great location near schools, shopping, restaurants, and easy access to I10 and 99, perfect to commute into the city from your new cozy home!
Location
State TX
County Harris
Area Bear Creek South
Rooms
Bedroom Description All Bedrooms Down,En-Suite Bath,Primary Bed - 1st Floor,Sitting Area
Other Rooms 1 Living Area, Breakfast Room, Family Room, Formal Dining, Kitchen/Dining Combo
Master Bathroom Full Secondary Bathroom Down, Primary Bath: Tub/Shower Combo, Secondary Bath(s): Separate Shower
Kitchen Breakfast Bar, Pantry
Interior
Interior Features Fire/Smoke Alarm, Refrigerator Included
Heating Central Gas
Cooling Central Electric
Flooring Laminate, Tile
Fireplaces Number 1
Fireplaces Type Electric Fireplace
Exterior
Exterior Feature Back Green Space, Back Yard, Back Yard Fenced, Porch, Side Yard
Parking Features Attached Garage
Garage Spaces 1.0
Garage Description Additional Parking, Single-Wide Driveway
Roof Type Composition
Private Pool No
Building
Lot Description Subdivision Lot, Wooded
Story 1
Foundation Slab
Lot Size Range 0 Up To 1/4 Acre
Water Water District
Structure Type Brick
New Construction No
Schools
Elementary Schools Walker Elementary School (Cypress-Fairbanks)
Middle Schools Rowe Middle School
High Schools Cypress Park High School
School District 13 - Cypress-Fairbanks
Others
Senior Community No
Restrictions No Restrictions
Tax ID 111-503-000-0008
Energy Description Ceiling Fans,Digital Program Thermostat
Acceptable Financing Cash Sale, Conventional, FHA, VA
Tax Rate 2.4081
Disclosures Mud, Sellers Disclosure
Listing Terms Cash Sale, Conventional, FHA, VA
Financing Cash Sale,Conventional,FHA,VA
Special Listing Condition Mud, Sellers Disclosure
Read Less
Want to know what your home might be worth? Contact us for a FREE valuation!

Our team is ready to help you sell your home for the highest possible price ASAP

Bought with Orpha Ruth Palomares Realty

GET MORE INFORMATION





