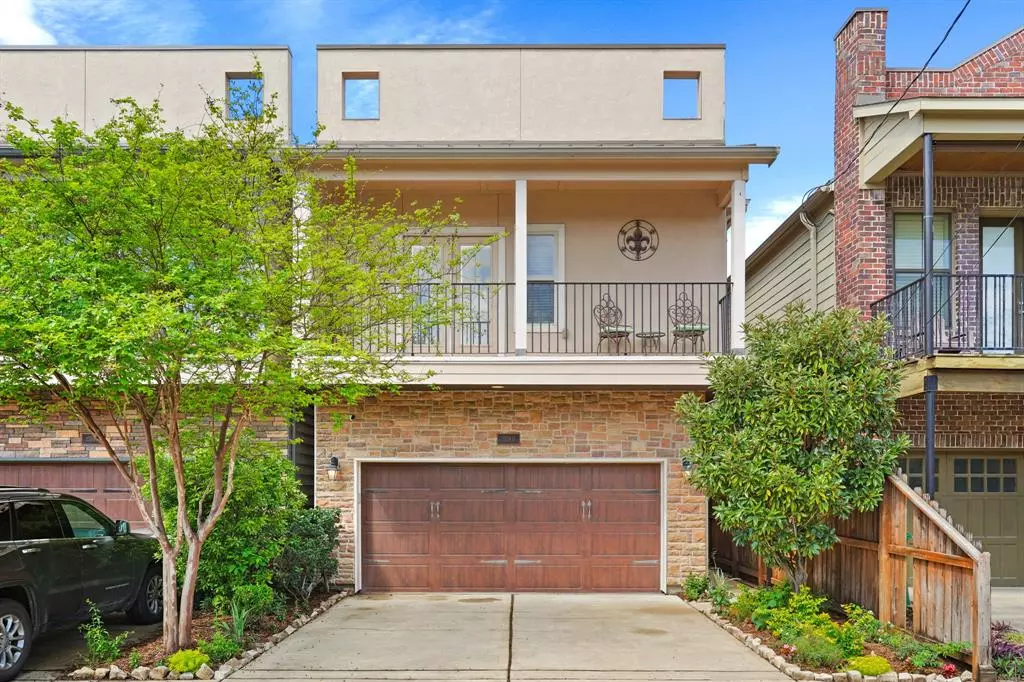$599,000
For more information regarding the value of a property, please contact us for a free consultation.
1339 Prince ST #B Houston, TX 77008
3 Beds
2.1 Baths
2,164 SqFt
Key Details
Property Type Single Family Home
Listing Status Sold
Purchase Type For Sale
Square Footage 2,164 sqft
Price per Sqft $276
Subdivision Heights Anx
MLS Listing ID 20873532
Sold Date 04/26/24
Style Traditional
Bedrooms 3
Full Baths 2
Half Baths 1
Year Built 2012
Annual Tax Amount $10,053
Tax Year 2023
Lot Size 2,500 Sqft
Acres 0.0574
Property Description
Welcome home to 1339B Prince St. in the highly sought after Heights! 3 Bedrooms with an optional 4th bedroom or Study! Enjoy the perfect balance of seclusion and convenience. This home boasts coveted first floor living. Your open and airy living room and oversized kitchen with stainless steel appliances and wine refrigerator is perfect for entertaining! Step outside and relax in your fenced green space upgraded with turf, a gas BBQ grill and a mosquito misting system! Upstairs you'll find all 3/4 bedrooms. The tranquil oversized primary suite with balcony is the perfect place to unwind after a long day. 2 additional bedrooms and an optional 4th bedroom or study complete the second floor of this beautiful, well cared for Heights home. Meticulously manicured landscaping complete with sprinkler system aligns your own private driveway. Walkable to TC Jester trail, MKT and Nicholson Trail as well as endless options of restaurants, bars and shops! Outside of floodplain!
Location
State TX
County Harris
Area Heights/Greater Heights
Rooms
Bedroom Description All Bedrooms Up,Walk-In Closet
Other Rooms Home Office/Study, Living Area - 1st Floor, Utility Room in House
Master Bathroom Half Bath, Primary Bath: Double Sinks, Primary Bath: Separate Shower, Primary Bath: Soaking Tub, Secondary Bath(s): Tub/Shower Combo
Den/Bedroom Plus 4
Kitchen Island w/o Cooktop, Kitchen open to Family Room, Pantry
Interior
Interior Features Refrigerator Included, Window Coverings
Heating Central Gas
Cooling Central Electric
Flooring Engineered Wood, Tile
Fireplaces Number 1
Fireplaces Type Gaslog Fireplace
Exterior
Exterior Feature Artificial Turf, Back Green Space, Balcony, Fully Fenced, Mosquito Control System, Sprinkler System
Parking Features Attached Garage
Garage Spaces 2.0
Roof Type Composition
Private Pool No
Building
Lot Description Other
Story 2
Foundation Slab
Lot Size Range 0 Up To 1/4 Acre
Sewer Public Sewer
Water Public Water
Structure Type Brick,Stucco
New Construction No
Schools
Elementary Schools Love Elementary School
Middle Schools Hamilton Middle School (Houston)
High Schools Waltrip High School
School District 27 - Houston
Others
Senior Community No
Restrictions No Restrictions
Tax ID 039-124-000-0954
Energy Description Ceiling Fans
Tax Rate 2.0148
Disclosures Sellers Disclosure
Special Listing Condition Sellers Disclosure
Read Less
Want to know what your home might be worth? Contact us for a FREE valuation!

Our team is ready to help you sell your home for the highest possible price ASAP

Bought with Camelot Realty Group

GET MORE INFORMATION





