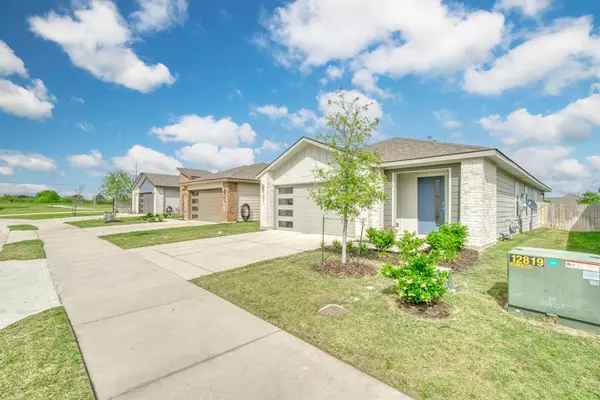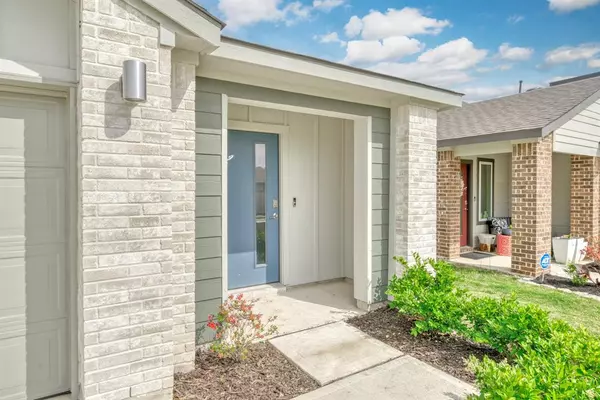$294,750
For more information regarding the value of a property, please contact us for a free consultation.
1222 Amistad LOOP College Station, TX 77845
3 Beds
2 Baths
1,534 SqFt
Key Details
Property Type Single Family Home
Listing Status Sold
Purchase Type For Sale
Square Footage 1,534 sqft
Price per Sqft $189
Subdivision Midtown Reserve Sub Ph 201
MLS Listing ID 75862196
Sold Date 04/29/24
Style Contemporary/Modern
Bedrooms 3
Full Baths 2
HOA Fees $41/ann
HOA Y/N 1
Year Built 2021
Annual Tax Amount $5,486
Tax Year 2023
Lot Size 4,265 Sqft
Acres 0.0979
Property Description
This gorgeous home located in Midtown Reserve in the heart of College Station has everything one would need! Upon entry you will find the living area that is an open concept to the kitchen and dining room. The house offers a split floor plan with access to the laundry room and garage at the front of the home. There is a smart doorbell along with a security system already installed and the HOA includes high speed fiber optic internet. The exterior offers a back patio, a sprinkler system and French drains that are connected to the gutters for efficiency. You do not want to miss this turnkey home! There is a ton of shopping and dining nearby as well as Baylor S&W Hospital around the corner. Midtown Reserve also offers parks, trails, a recreational lake and dog parks! Call today for your showing!
Location
State TX
County Brazos
Rooms
Bedroom Description All Bedrooms Down
Other Rooms 1 Living Area, Family Room, Kitchen/Dining Combo, Utility Room in House
Master Bathroom Primary Bath: Double Sinks, Primary Bath: Separate Shower
Kitchen Breakfast Bar, Walk-in Pantry
Interior
Interior Features Dryer Included, Fire/Smoke Alarm, High Ceiling, Washer Included
Heating Central Electric
Cooling Central Electric
Flooring Carpet, Tile, Vinyl Plank
Exterior
Exterior Feature Covered Patio/Deck, Sprinkler System
Parking Features Attached Garage
Garage Spaces 2.0
Roof Type Composition
Street Surface Asphalt
Private Pool No
Building
Lot Description Cleared, Subdivision Lot
Story 1
Foundation Slab
Lot Size Range 0 Up To 1/4 Acre
Builder Name DR Horton
Sewer Public Sewer
Water Public Water
Structure Type Brick,Other
New Construction No
Schools
Elementary Schools Southwood Valley Elementary School
Middle Schools A & M Consolidated Middle School
High Schools A & M Consolidated High School
School District 153 - College Station
Others
HOA Fee Include Other
Senior Community No
Restrictions Deed Restrictions
Tax ID 434098
Ownership Full Ownership
Energy Description Ceiling Fans,Digital Program Thermostat,HVAC>13 SEER,Insulated Doors,Insulated/Low-E windows,Insulation - Batt
Acceptable Financing Cash Sale, Conventional, FHA, VA
Tax Rate 1.885
Disclosures Sellers Disclosure
Listing Terms Cash Sale, Conventional, FHA, VA
Financing Cash Sale,Conventional,FHA,VA
Special Listing Condition Sellers Disclosure
Read Less
Want to know what your home might be worth? Contact us for a FREE valuation!

Our team is ready to help you sell your home for the highest possible price ASAP

Bought with Houston Association of REALTORS

GET MORE INFORMATION





