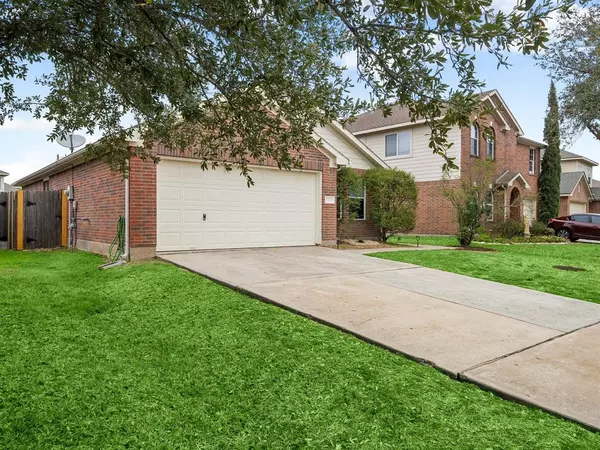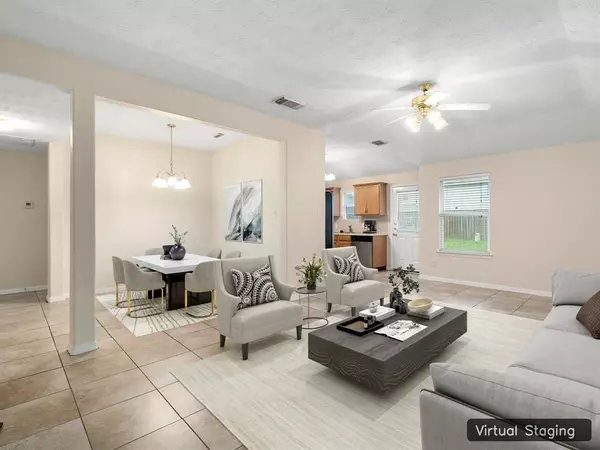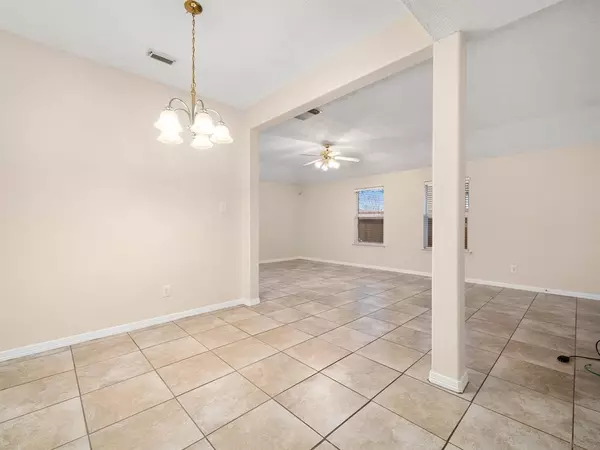$225,000
For more information regarding the value of a property, please contact us for a free consultation.
2423 Montana Blue DR Spring, TX 77373
3 Beds
2 Baths
1,369 SqFt
Key Details
Property Type Single Family Home
Listing Status Sold
Purchase Type For Sale
Square Footage 1,369 sqft
Price per Sqft $164
Subdivision Park Spg Sec
MLS Listing ID 6967062
Sold Date 04/30/24
Style Traditional
Bedrooms 3
Full Baths 2
HOA Fees $25/ann
HOA Y/N 1
Year Built 2005
Annual Tax Amount $6,081
Tax Year 2023
Lot Size 5,560 Sqft
Acres 0.1276
Property Description
Move-In Ready Abode: Your Low-Maintenance Dream Awaits! Imagine unwinding in your freshly updated single-story haven, where easy-care tile floors flow seamlessly through an open-concept layout. Host elegant dinners in the flexible space, then gather in the spacious living room before unleashing your culinary creativity in the kitchen boasting ample storage, sleek SS appliances & handy pantry. Retreat to your private primary, featuring beautiful vinyl plank floors & well-equipped ensuite bath, while 2 additional well-sized bedrooms w/ vinyl plank floors offer comfort, sharing a full bath. Step outside to your fenced backyard, perfect for BBQs, playtime, or relaxing under the stars. Enjoy family outings & picnics at the community park, all while having quick access to Hardy Toll for easy commutes. This move-in-ready gem offers the perfect blend of comfort & convenience. Schedule your showing today and make this your home sweet home!
Location
State TX
County Harris
Area Spring East
Rooms
Bedroom Description All Bedrooms Down
Other Rooms 1 Living Area, Kitchen/Dining Combo
Master Bathroom Primary Bath: Separate Shower, Secondary Bath(s): Tub/Shower Combo
Kitchen Pantry
Interior
Interior Features Fire/Smoke Alarm
Heating Central Gas
Cooling Central Electric
Flooring Tile, Vinyl
Exterior
Exterior Feature Back Yard Fenced
Parking Features Attached Garage
Garage Spaces 2.0
Roof Type Composition
Street Surface Curbs
Private Pool No
Building
Lot Description Subdivision Lot
Story 1
Foundation Slab
Lot Size Range 0 Up To 1/4 Acre
Sewer Public Sewer
Water Public Water
Structure Type Brick,Cement Board
New Construction No
Schools
Elementary Schools John Winship Elementary School
Middle Schools Twin Creeks Middle School
High Schools Spring High School
School District 48 - Spring
Others
Senior Community No
Restrictions Deed Restrictions
Tax ID 125-405-005-0010
Energy Description Ceiling Fans
Acceptable Financing Cash Sale, Conventional, FHA, VA
Tax Rate 2.6921
Disclosures Sellers Disclosure
Listing Terms Cash Sale, Conventional, FHA, VA
Financing Cash Sale,Conventional,FHA,VA
Special Listing Condition Sellers Disclosure
Read Less
Want to know what your home might be worth? Contact us for a FREE valuation!

Our team is ready to help you sell your home for the highest possible price ASAP

Bought with Keller Williams Realty Metropolitan

GET MORE INFORMATION





