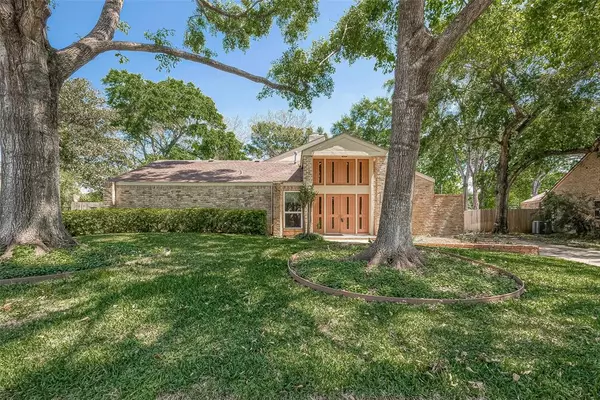$415,000
For more information regarding the value of a property, please contact us for a free consultation.
16006 Country Club CT Jersey Village, TX 77040
3 Beds
2 Baths
2,296 SqFt
Key Details
Property Type Single Family Home
Listing Status Sold
Purchase Type For Sale
Square Footage 2,296 sqft
Price per Sqft $182
Subdivision Jersey Village
MLS Listing ID 95465024
Sold Date 04/30/24
Style Ranch,Traditional
Bedrooms 3
Full Baths 2
Year Built 1978
Annual Tax Amount $11,174
Tax Year 2023
Lot Size 0.835 Acres
Acres 0.8345
Property Description
***RARE 1-STORY JEWEL*** CAPTIVATING 1-STORY HOME W/ SALTWATER POOL & SPA, LOCATED ON CUL-DE-SAC STREET, NESTLED ON 3/4 ACRE LOT FILLED W/ MATURE SHADE TREES. Double pane Low-E windows (2019/2020), remodeled kitchen (2019), remodeled owner's bath (2023), no carpet (wood-like tile/laminate), roof (2009), high-efficiency HVAC, electrical panel (2021) water heater (2023), copper & PEX plumbing, updated guest bath, garage door replaced & Wifi opener (2021), composite decking (2022), & MORE! Kitchen w/ gas cooking, convection & steam oven, customized soft-closing cabinetry w/ organizers. Spacious living w/ high ceiling, FP, & wet bar. Formal dining. Large owner's suite w/ 2 walk-in closets; bath w/ 2 sinks & walk-in shower. Split bdrm plan w/ 2 secondary bdrms+bath. GORGEOUS BACKYARD PARADISE. 2 covered patios for entertaining. Sprinkler sys. IDEAL LOCATION FOR COMMUTERS w/ easy access to 290 & Bltwy 8. Close to shopping, restaurants, & schools. Enjoy low tax rate, no HOA dues, no MUD taxes
Location
State TX
County Harris
Area Jersey Village
Rooms
Bedroom Description 2 Bedrooms Down,All Bedrooms Down,En-Suite Bath,Primary Bed - 1st Floor,Sitting Area,Split Plan,Walk-In Closet
Other Rooms 1 Living Area, Breakfast Room, Family Room, Formal Dining, Living Area - 1st Floor, Utility Room in House
Master Bathroom Full Secondary Bathroom Down, Primary Bath: Double Sinks, Primary Bath: Shower Only, Secondary Bath(s): Double Sinks, Secondary Bath(s): Tub/Shower Combo, Vanity Area
Den/Bedroom Plus 3
Kitchen Breakfast Bar, Pantry, Pots/Pans Drawers, Soft Closing Cabinets, Soft Closing Drawers
Interior
Interior Features Alarm System - Owned, Fire/Smoke Alarm, Formal Entry/Foyer, High Ceiling, Refrigerator Included, Wet Bar, Window Coverings, Wired for Sound
Heating Central Gas
Cooling Central Electric
Flooring Laminate, Tile
Fireplaces Number 1
Fireplaces Type Gas Connections, Wood Burning Fireplace
Exterior
Exterior Feature Back Yard, Back Yard Fenced, Covered Patio/Deck, Patio/Deck, Spa/Hot Tub, Sprinkler System, Storage Shed
Parking Features Detached Garage
Garage Spaces 2.0
Garage Description Auto Garage Door Opener, Single-Wide Driveway
Pool Gunite, Heated, In Ground, Salt Water
Waterfront Description Bayou Frontage
Roof Type Composition
Street Surface Concrete,Curbs,Gutters
Private Pool Yes
Building
Lot Description Cul-De-Sac, In Golf Course Community, Subdivision Lot, Waterfront
Faces Southwest
Story 1
Foundation Slab
Lot Size Range 1/2 Up to 1 Acre
Sewer Public Sewer
Water Public Water
Structure Type Brick,Cement Board,Synthetic Stucco
New Construction No
Schools
Elementary Schools Post Elementary School (Cypress-Fairbanks)
Middle Schools Cook Middle School
High Schools Jersey Village High School
School District 13 - Cypress-Fairbanks
Others
Senior Community No
Restrictions Zoning
Tax ID 107-438-000-0005
Ownership Full Ownership
Energy Description Ceiling Fans,Digital Program Thermostat,Energy Star Appliances,HVAC>13 SEER,Insulated Doors,Insulated/Low-E windows,Insulation - Blown Fiberglass,Radiant Attic Barrier
Acceptable Financing Cash Sale, Conventional, FHA, VA
Tax Rate 2.4663
Disclosures Sellers Disclosure
Listing Terms Cash Sale, Conventional, FHA, VA
Financing Cash Sale,Conventional,FHA,VA
Special Listing Condition Sellers Disclosure
Read Less
Want to know what your home might be worth? Contact us for a FREE valuation!

Our team is ready to help you sell your home for the highest possible price ASAP

Bought with Village Property Advisors

GET MORE INFORMATION





