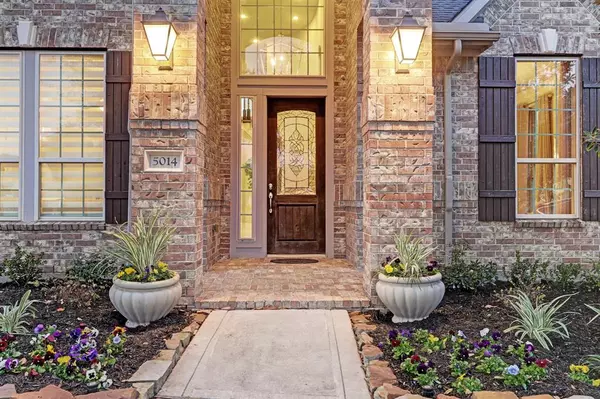$890,000
For more information regarding the value of a property, please contact us for a free consultation.
5014 Quiet Falls LN Fulshear, TX 77441
5 Beds
4.1 Baths
4,149 SqFt
Key Details
Property Type Single Family Home
Listing Status Sold
Purchase Type For Sale
Square Footage 4,149 sqft
Price per Sqft $204
Subdivision Cross Creek Ranch
MLS Listing ID 68681699
Sold Date 04/30/24
Style Traditional
Bedrooms 5
Full Baths 4
Half Baths 1
HOA Fees $108/ann
HOA Y/N 1
Year Built 2016
Annual Tax Amount $21,336
Tax Year 2023
Lot Size 0.305 Acres
Acres 0.3049
Property Description
Indulge in luxury living with this 5-bedroom, 4.5-bathroom haven, gracefully situated on a tranquil oversized lot with captivating lake views.This residence is more than just a home; it's a masterpiece of design and comfort. The chef's kitchen, adorned with high-end appliances and exquisite finishes, stands as the heart of this dwelling, offering a culinary sanctuary. The expansive family room seamlessly connects, creating a space where elegance meets relaxation, all while being embraced by serene lake vistas. Each of the 5 bedrooms is a private retreat, & the 4.5 baths are adorned with opulent details.The peaceful cul-de-sac setting adds an extra layer of exclusivity, making it a perfect sanctuary for those who appreciate privacy and tranquility. Welcome to a home where luxury is not just a feature but a way of life, where every detail has been carefully curated to offer an unparalleled living experience. Excellent schools in KISD! A/C "s replaced in 2022,2024.
Location
State TX
County Fort Bend
Community Cross Creek Ranch
Area Katy - Southwest
Rooms
Bedroom Description Primary Bed - 1st Floor
Other Rooms Breakfast Room, Family Room, Formal Dining, Gameroom Down, Home Office/Study, Kitchen/Dining Combo, Media
Master Bathroom Half Bath
Kitchen Breakfast Bar
Interior
Interior Features Alarm System - Owned, Fire/Smoke Alarm, Formal Entry/Foyer, High Ceiling, Water Softener - Owned
Heating Central Gas, Zoned
Cooling Central Electric, Zoned
Flooring Carpet, Tile, Wood
Fireplaces Number 1
Exterior
Exterior Feature Back Green Space, Back Yard Fenced, Fully Fenced, Sprinkler System
Parking Features Attached Garage
Garage Spaces 3.0
Waterfront Description Lakefront
Roof Type Composition
Street Surface Concrete,Curbs
Private Pool No
Building
Lot Description Cul-De-Sac, Water View
Story 2
Foundation Slab on Builders Pier
Lot Size Range 0 Up To 1/4 Acre
Sewer Public Sewer
Water Public Water, Water District
Structure Type Brick
New Construction No
Schools
Elementary Schools James E Randolph Elementary School
Middle Schools Adams Junior High School
High Schools Jordan High School
School District 30 - Katy
Others
Senior Community No
Restrictions Deed Restrictions
Tax ID 2690-05-003-0090-914
Energy Description Digital Program Thermostat,Energy Star Appliances,Energy Star/Reflective Roof,HVAC>13 SEER
Acceptable Financing Cash Sale, Conventional
Tax Rate 2.9785
Disclosures Mud, Sellers Disclosure
Green/Energy Cert Energy Star Qualified Home
Listing Terms Cash Sale, Conventional
Financing Cash Sale,Conventional
Special Listing Condition Mud, Sellers Disclosure
Read Less
Want to know what your home might be worth? Contact us for a FREE valuation!

Our team is ready to help you sell your home for the highest possible price ASAP

Bought with Martha Turner Sotheby's International Realty

GET MORE INFORMATION





