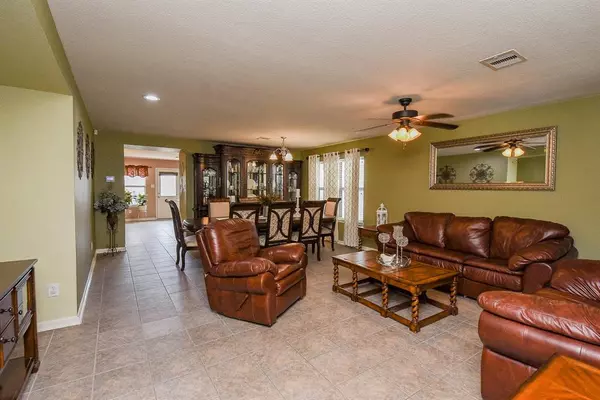$259,900
For more information regarding the value of a property, please contact us for a free consultation.
6922 Rustic Pecan LN Houston, TX 77049
3 Beds
2 Baths
1,884 SqFt
Key Details
Property Type Single Family Home
Listing Status Sold
Purchase Type For Sale
Square Footage 1,884 sqft
Price per Sqft $137
Subdivision Liberty Lakes
MLS Listing ID 53455230
Sold Date 04/30/24
Style Traditional
Bedrooms 3
Full Baths 2
HOA Fees $35/ann
HOA Y/N 1
Year Built 2006
Annual Tax Amount $6,369
Tax Year 2023
Lot Size 5,996 Sqft
Acres 0.1376
Property Description
Introducing a stunning home. Step into a world of elegance and comfort as you enter the formal dining & living area. The spacious open kitchen boasts a convenient island & breakfast bar, providing ample space for culinary creations & plenty of cabinet storage. The family room features a large wall niche, adding a touch of sophistication to the space. Retreat to the expansive primary room, complete with a ceiling fan for added comfort & an en suite primary bathroom featuring a shower tub. The secondary bedrooms are generously sized & also equipped with ceiling fans. This home is impeccably maintained, with all floors adorned with tile. The large backyard offers privacy & tranquility, as there are no back neighbors. Enjoy leisurely moments on the nice large front porch with its charming tile floors. Located in a desirable neighborhood, residents have access to fantastic amenities including a swimming pool & playgrounds. This home offers the convenience of an easy commute to Beltway 8.
Location
State TX
County Harris
Area North Channel
Rooms
Bedroom Description Walk-In Closet
Other Rooms Breakfast Room, Family Room, Formal Dining, Formal Living, Utility Room in House
Master Bathroom Primary Bath: Tub/Shower Combo, Secondary Bath(s): Tub/Shower Combo
Kitchen Breakfast Bar, Island w/o Cooktop, Kitchen open to Family Room, Pantry
Interior
Interior Features Refrigerator Included
Heating Central Gas
Cooling Central Electric
Flooring Tile
Exterior
Exterior Feature Back Yard, Patio/Deck, Porch, Side Yard
Parking Features Attached Garage
Garage Spaces 2.0
Roof Type Composition
Street Surface Concrete
Private Pool No
Building
Lot Description Subdivision Lot
Faces West
Story 1
Foundation Slab
Lot Size Range 0 Up To 1/4 Acre
Water Water District
Structure Type Brick,Cement Board
New Construction No
Schools
Elementary Schools Sheldon Elementary School
Middle Schools Michael R. Null Middle School
High Schools Ce King High School
School District 46 - Sheldon
Others
HOA Fee Include Grounds,Recreational Facilities
Senior Community No
Restrictions Deed Restrictions
Tax ID 127-286-001-0056
Energy Description Ceiling Fans
Acceptable Financing Cash Sale, Conventional, FHA, VA
Tax Rate 2.5838
Disclosures Mud, Sellers Disclosure
Listing Terms Cash Sale, Conventional, FHA, VA
Financing Cash Sale,Conventional,FHA,VA
Special Listing Condition Mud, Sellers Disclosure
Read Less
Want to know what your home might be worth? Contact us for a FREE valuation!

Our team is ready to help you sell your home for the highest possible price ASAP

Bought with RE/MAX Pearland

GET MORE INFORMATION





