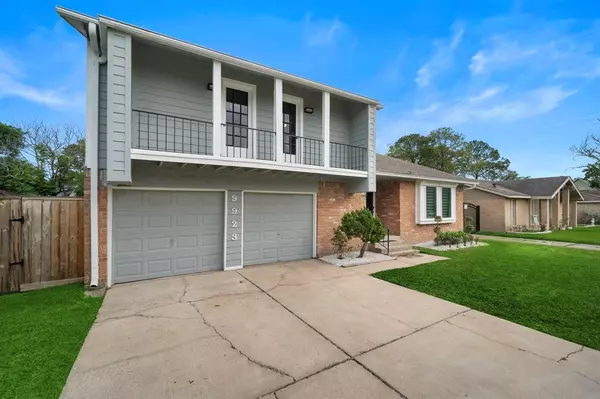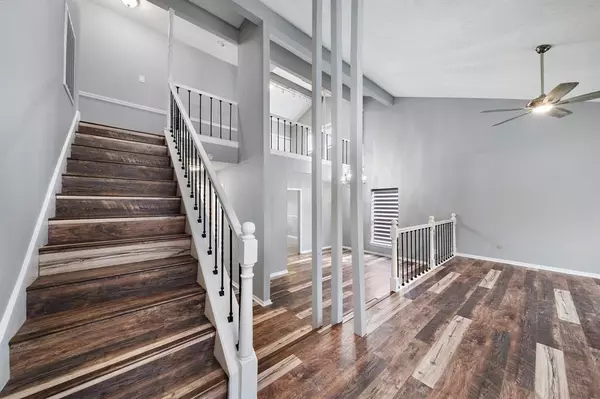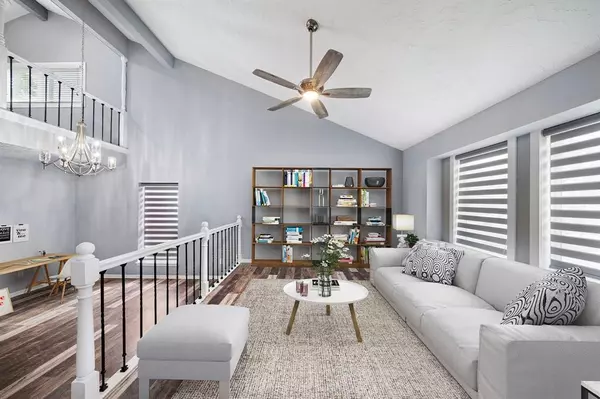$315,000
For more information regarding the value of a property, please contact us for a free consultation.
9923 Sageaspen LN Houston, TX 77089
3 Beds
2.1 Baths
2,631 SqFt
Key Details
Property Type Single Family Home
Listing Status Sold
Purchase Type For Sale
Square Footage 2,631 sqft
Price per Sqft $119
Subdivision Sagemeadow Sec 03
MLS Listing ID 11029160
Sold Date 04/30/24
Style Traditional
Bedrooms 3
Full Baths 2
Half Baths 1
HOA Fees $14/ann
HOA Y/N 1
Year Built 1975
Annual Tax Amount $6,210
Tax Year 2023
Lot Size 7,935 Sqft
Acres 0.1822
Property Description
Welcome home to 9923 Sageaspen where luxury meets convenience in this meticulously maintained residence. Boasting a plethora of updates, this stunning home offers a perfect blend of modern elegance and timeless charm!Key Features:New siding(2022),Energy-efficient windows replaced in 2022,Fresh exterior paint in 2022,Upstairs flooring updated in 2023,New AC unit and ducts replaced in 2022,Generac Generator installed in November 2023 under warranty ,Custom-made blinds add a touch of sophistication. The beautiful kitchen features granite countertops paired with stone backsplash,complemented by a granite wet bar downstairs, ideal for entertaining guests. The spacious den has a cozy gas log fireplace, creating the perfect ambiance for relaxation.The home's incredible curb appeal is enhanced by a well-manicured front yard and a double garage with painted epoxy floors.Conveniently located to Parks, Shopping, Entertainment and Restaurants!
Location
State TX
County Harris
Area Southbelt/Ellington
Rooms
Den/Bedroom Plus 1
Interior
Heating Central Gas
Cooling Central Electric
Fireplaces Number 1
Exterior
Parking Features Attached Garage
Garage Spaces 2.0
Roof Type Composition
Private Pool No
Building
Lot Description Subdivision Lot
Story 2
Foundation Slab
Lot Size Range 0 Up To 1/4 Acre
Water Water District
Structure Type Brick,Wood
New Construction No
Schools
Elementary Schools Frazier Elementary School (Pasadena)
Middle Schools Melillo Middle School
High Schools Dobie High School
School District 41 - Pasadena
Others
Senior Community No
Restrictions Deed Restrictions
Tax ID 107-101-000-0006
Acceptable Financing Cash Sale, Conventional, FHA, VA
Tax Rate 2.3195
Disclosures Sellers Disclosure
Listing Terms Cash Sale, Conventional, FHA, VA
Financing Cash Sale,Conventional,FHA,VA
Special Listing Condition Sellers Disclosure
Read Less
Want to know what your home might be worth? Contact us for a FREE valuation!

Our team is ready to help you sell your home for the highest possible price ASAP

Bought with Tejas Realty Group

GET MORE INFORMATION





