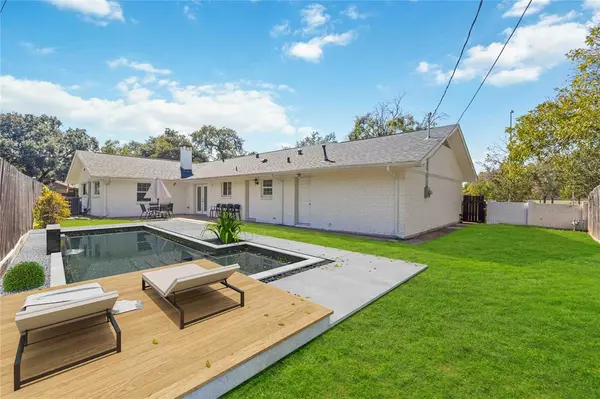$479,998
For more information regarding the value of a property, please contact us for a free consultation.
2226 Viking DR Houston, TX 77018
3 Beds
2.1 Baths
1,966 SqFt
Key Details
Property Type Single Family Home
Listing Status Sold
Purchase Type For Sale
Square Footage 1,966 sqft
Price per Sqft $244
Subdivision Oak Forest Sec 18
MLS Listing ID 11134844
Sold Date 05/01/24
Style Traditional
Bedrooms 3
Full Baths 2
Half Baths 1
HOA Fees $3/ann
HOA Y/N 1
Year Built 1958
Annual Tax Amount $9,813
Tax Year 2023
Lot Size 9,269 Sqft
Acres 0.2128
Property Description
Immerse yourself in the perfect blend of classic charm and modern living in this beautifully remodeled 3-bed, 2.5-bath Oak Forest home. Step inside to find a spacious 1,966 sq ft floor plan, complete with a versatile study/dining room. The kitchen is a showstopper with quartz countertops and top-of-the-line stainless appliances which are all included. The primary suite boasts a spa-like atmosphere with a walk-in shower and dual sinks. Upgrades include a newly installed HVAC system, roof, PEX plumbing and insulated windows. The backyard offers potential for a custom pool.
Enjoy walking trails right across the way, premier shopping and dining options, with easy access to Hwy 290 and 610 for shopping at your local HEB and Whole Foods Market or to the Galleria area. The Heights, Spring Branch, Timbergrove and Garen Oaks are all adjacent to this home which also offers you the utmost comfort and commute. Schedule a showing for your new home today!
Location
State TX
County Harris
Area Oak Forest East Area
Rooms
Bedroom Description All Bedrooms Down,Primary Bed - 1st Floor
Other Rooms Family Room, Formal Dining, Formal Living, Living Area - 1st Floor, Sun Room, Utility Room in Garage
Master Bathroom Primary Bath: Shower Only
Kitchen Breakfast Bar
Interior
Interior Features Dryer Included, Fire/Smoke Alarm, Refrigerator Included, Washer Included, Window Coverings
Heating Central Gas
Cooling Central Electric
Flooring Carpet, Vinyl
Fireplaces Number 1
Fireplaces Type Gas Connections
Exterior
Exterior Feature Back Yard, Back Yard Fenced, Porch, Screened Porch, Sprinkler System, Storage Shed
Parking Features Attached Garage
Garage Spaces 2.0
Roof Type Composition
Street Surface Concrete,Curbs
Private Pool No
Building
Lot Description Corner, Subdivision Lot
Story 1
Foundation Slab
Lot Size Range 0 Up To 1/4 Acre
Sewer Public Sewer
Water Public Water
Structure Type Brick,Wood
New Construction No
Schools
Elementary Schools Stevens Elementary School
Middle Schools Black Middle School
High Schools Waltrip High School
School District 27 - Houston
Others
Senior Community No
Restrictions Deed Restrictions
Tax ID 084-535-000-0027
Ownership Full Ownership
Energy Description Ceiling Fans
Acceptable Financing Cash Sale, Conventional, FHA, Investor, VA
Disclosures Sellers Disclosure
Listing Terms Cash Sale, Conventional, FHA, Investor, VA
Financing Cash Sale,Conventional,FHA,Investor,VA
Special Listing Condition Sellers Disclosure
Read Less
Want to know what your home might be worth? Contact us for a FREE valuation!

Our team is ready to help you sell your home for the highest possible price ASAP

Bought with Better Homes and Gardens Real Estate Gary Greene - Sugar Land

GET MORE INFORMATION





