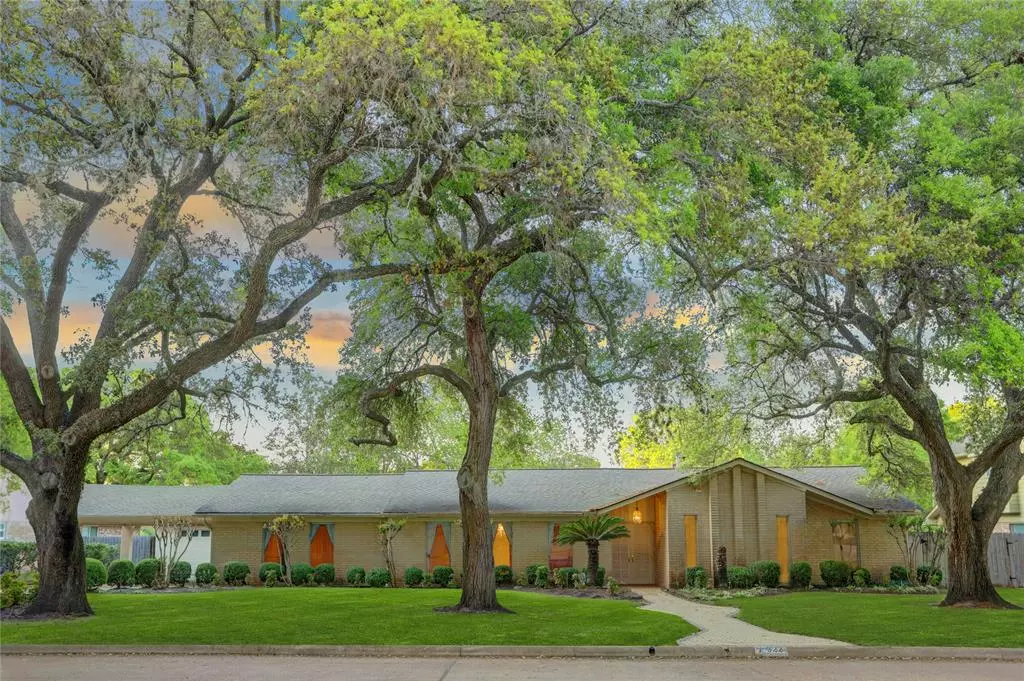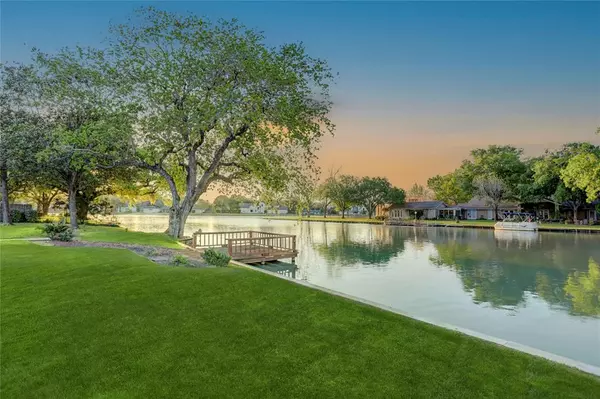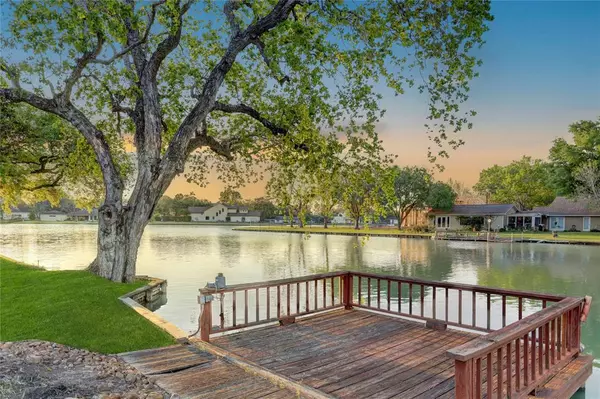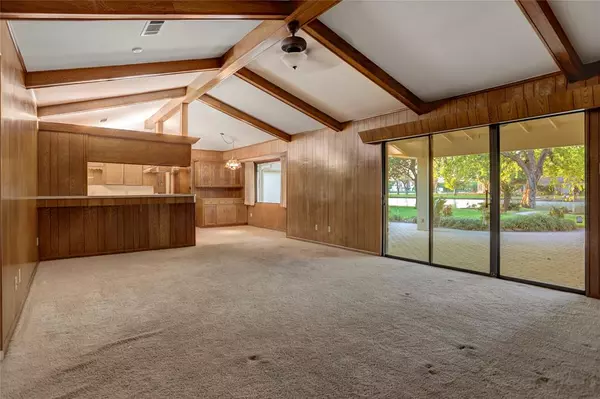$1,295,000
For more information regarding the value of a property, please contact us for a free consultation.
522 Lombardy DR Sugar Land, TX 77478
3 Beds
2.1 Baths
2,747 SqFt
Key Details
Property Type Single Family Home
Listing Status Sold
Purchase Type For Sale
Square Footage 2,747 sqft
Price per Sqft $445
Subdivision Venetian Estates
MLS Listing ID 26022492
Sold Date 04/30/24
Style Contemporary/Modern,Ranch,Traditional
Bedrooms 3
Full Baths 2
Half Baths 1
HOA Fees $66/ann
HOA Y/N 1
Year Built 1969
Annual Tax Amount $11,408
Tax Year 2023
Lot Size 0.413 Acres
Acres 0.41
Property Description
This exceptional Venetian Estates retreat has it all! Gorgeous oversized lot in prime location on Lake Venice. The property is at the back of the neighborhood on tree-lined, highly desirable Lombardy Drive. Beautiful north-facing lake view with 120' of water frontage and a meandering, panoramic view that reaches to the center of the lake. The expansive, tree-canopied lot creates a spacious, serene setting for a private lakefront retreat. The home, which has been well-maintained & features a large covered patio, has excellent potential for remodeling. Alternatively, the not only large, but also wide, 18,000 SF lot is a rare find & presents an incredible opportunity for someone looking to build a new, spacious home w/sprawling lake views. The VE lifestyle is beyond compare: fish, swim, boat & more from your private dock on recreational Lake Venice. This sanctuary feels worlds away, yet is minutes from Houston. (Measurements are approx. & all property info. should be verified by Buyer)
Location
State TX
County Fort Bend
Area Sugar Land North
Rooms
Other Rooms Breakfast Room, Family Room, Formal Dining, Formal Living, Gameroom Down, Living Area - 1st Floor, Utility Room in House
Master Bathroom Full Secondary Bathroom Down, Half Bath
Den/Bedroom Plus 4
Kitchen Kitchen open to Family Room, Pantry
Interior
Interior Features Formal Entry/Foyer, High Ceiling
Heating Central Gas
Cooling Central Electric, Central Gas
Flooring Carpet, Tile
Fireplaces Number 1
Exterior
Exterior Feature Patio/Deck
Parking Features Detached Garage
Garage Spaces 2.0
Waterfront Description Bulkhead,Lakefront,Wood Bulkhead
Roof Type Composition
Street Surface Concrete,Curbs,Gutters
Private Pool No
Building
Lot Description Subdivision Lot, Waterfront
Faces South
Story 1
Foundation Slab
Lot Size Range 1/4 Up to 1/2 Acre
Sewer Public Sewer
Water Public Water
Structure Type Brick,Wood
New Construction No
Schools
Elementary Schools Highlands Elementary School (Fort Bend)
Middle Schools Dulles Middle School
High Schools Dulles High School
School District 19 - Fort Bend
Others
HOA Fee Include Grounds,Other
Senior Community No
Restrictions Build Line Restricted,Deed Restrictions,Restricted,Zoning
Tax ID 8500-03-001-1170-907
Ownership Full Ownership
Acceptable Financing Cash Sale, Conventional
Tax Rate 1.7781
Disclosures Estate
Listing Terms Cash Sale, Conventional
Financing Cash Sale,Conventional
Special Listing Condition Estate
Read Less
Want to know what your home might be worth? Contact us for a FREE valuation!

Our team is ready to help you sell your home for the highest possible price ASAP

Bought with eXp Realty LLC

GET MORE INFORMATION





