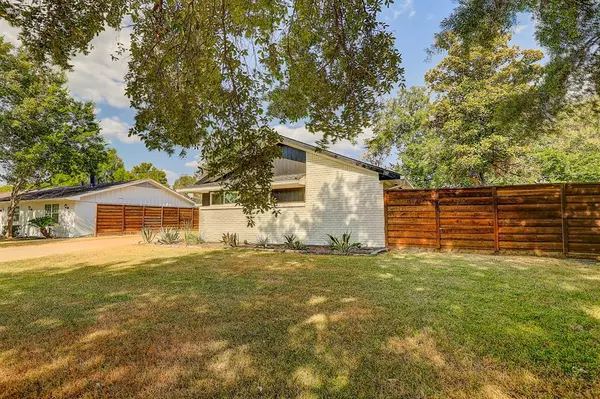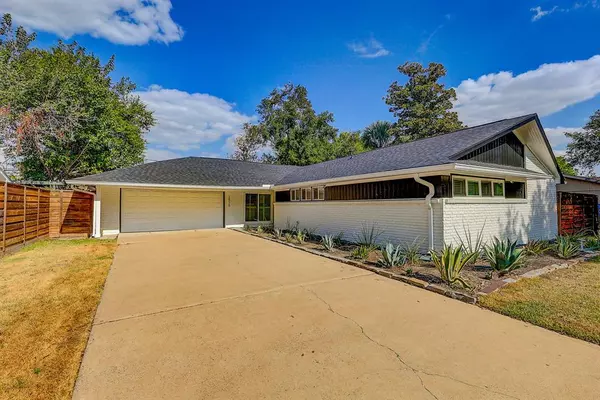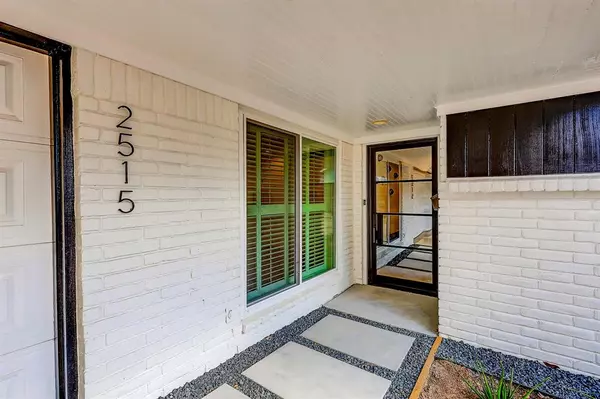$489,000
For more information regarding the value of a property, please contact us for a free consultation.
2515 Stoney Brook DR Houston, TX 77063
3 Beds
2 Baths
1,692 SqFt
Key Details
Property Type Single Family Home
Listing Status Sold
Purchase Type For Sale
Square Footage 1,692 sqft
Price per Sqft $295
Subdivision Briarbend
MLS Listing ID 13040378
Sold Date 05/02/24
Style Ranch
Bedrooms 3
Full Baths 2
HOA Fees $70/ann
HOA Y/N 1
Year Built 1957
Annual Tax Amount $10,129
Tax Year 2022
Lot Size 9,360 Sqft
Acres 0.2149
Property Description
Stunning ranch-style home on an oversized lot in Briarbend. Every square inch of this 3 Bedroom home has been meticulously planned and executed with the highest level of detail. Partially taken to the studs in 2006 with new plumbing out to main. 2 bedrooms W/2 Master Bathrooms + 3rd bedroom with queen-sized, built-in Murphy bed. Galvanized piping replaced with PEX throughout. New roof '23. 19SEER 3 TON HVAC/heating with REMI Whole Home Air In-Duct Air Purifier system '22 and insulated dual pane noise reduction windows '22, whole home hot water circulator '22, Front Yard Landscaping Up lighting '22 New blown insulation in the attic, water heater, electrical service & fuse box, 5 burner gas range, tiled kitchen floor, exterior paint, fencing, and landscaping, within the last 5 years! Phenomenal location minutes away from Whole foods and Trader Joes! Zoned to Briargrove Elem., minutes away from Kinkaid and St. Michaels. Per seller home NEVER FLOODED! Call today to view 2515 Stoney Brook!
Location
State TX
County Harris
Area Charnwood/Briarbend
Rooms
Bedroom Description Sitting Area,Walk-In Closet
Other Rooms 1 Living Area, Breakfast Room, Den, Family Room, Living/Dining Combo
Master Bathroom Primary Bath: Soaking Tub, Secondary Bath(s): Double Sinks, Secondary Bath(s): Separate Shower, Secondary Bath(s): Soaking Tub, Two Primary Baths
Kitchen Breakfast Bar, Instant Hot Water, Pantry
Interior
Interior Features Alarm System - Owned, Crown Molding, Fire/Smoke Alarm, Window Coverings
Heating Central Gas
Cooling Central Electric
Flooring Wood
Exterior
Exterior Feature Back Green Space, Back Yard, Back Yard Fenced, Fully Fenced, Sprinkler System
Parking Features Attached Garage
Garage Spaces 2.0
Roof Type Composition
Street Surface Concrete
Private Pool No
Building
Lot Description Subdivision Lot
Faces North
Story 1
Foundation Slab
Lot Size Range 0 Up To 1/4 Acre
Sewer Public Sewer
Water Public Water
Structure Type Brick,Wood
New Construction No
Schools
Elementary Schools Briargrove Elementary School
Middle Schools Tanglewood Middle School
High Schools Wisdom High School
School District 27 - Houston
Others
Senior Community No
Restrictions Deed Restrictions
Tax ID 088-180-000-0010
Energy Description Attic Vents,Digital Program Thermostat,HVAC>13 SEER,Insulated Doors,Insulation - Blown Cellulose,North/South Exposure
Acceptable Financing Cash Sale, Conventional, FHA, VA
Tax Rate 2.2019
Disclosures Other Disclosures, Sellers Disclosure
Listing Terms Cash Sale, Conventional, FHA, VA
Financing Cash Sale,Conventional,FHA,VA
Special Listing Condition Other Disclosures, Sellers Disclosure
Read Less
Want to know what your home might be worth? Contact us for a FREE valuation!

Our team is ready to help you sell your home for the highest possible price ASAP

Bought with Compass RE Texas, LLC - Houston

GET MORE INFORMATION





