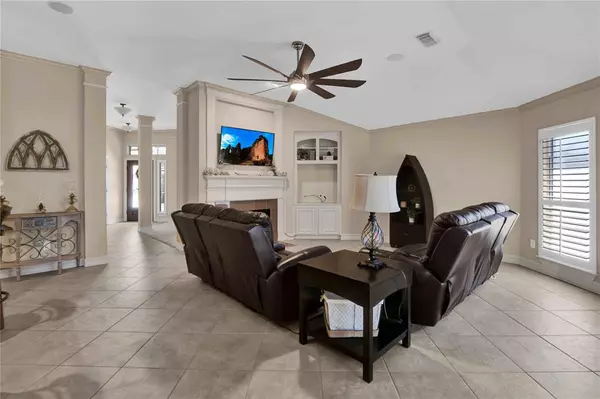$360,000
For more information regarding the value of a property, please contact us for a free consultation.
6163 Sheffield LN League City, TX 77573
3 Beds
2 Baths
1,934 SqFt
Key Details
Property Type Single Family Home
Listing Status Sold
Purchase Type For Sale
Square Footage 1,934 sqft
Price per Sqft $186
Subdivision Westover Park Sec 1 2002
MLS Listing ID 31449363
Sold Date 05/01/24
Style Traditional
Bedrooms 3
Full Baths 2
HOA Fees $58/ann
HOA Y/N 1
Year Built 2003
Annual Tax Amount $6,330
Tax Year 2023
Lot Size 7,377 Sqft
Acres 0.1694
Property Description
Welcome to this enchanting 3-bed, 2-bath home nestled in the heart of League City! Inside, a versatile flex space welcomes you, perfect for your elegant dining room or formal living area. Cozy up by the fireplace in the family room! The kitchen awaits your culinary adventures, boasting an island & breakfast area for casual dining. Unwind in the luxurious primary bedroom, complete with an en-suite bath featuring a lavish jetted tub, shower, & dual vanities. Step outside to your private backyard oasis, where a charming patio & meticulously landscaped surroundings create an idyllic space for outdoor relaxation & entertainment. With its convenient location just a short drive away from coveted beach destinations like Kemah, Bayou Vista, & Galveston, endless coastal escapades await. Plus, with easy access to I-45 & TX-35, exploring nearby attractions & city amenities is effortless! Don't miss your chance to claim this delightful abode as your own, where every day feels like a vacation!
Location
State TX
County Galveston
Community Westover Park
Area League City
Rooms
Bedroom Description All Bedrooms Down,En-Suite Bath,Primary Bed - 1st Floor,Walk-In Closet
Other Rooms Family Room, Formal Living, Kitchen/Dining Combo, Living Area - 1st Floor, Utility Room in House
Master Bathroom Primary Bath: Double Sinks, Primary Bath: Jetted Tub, Primary Bath: Separate Shower
Den/Bedroom Plus 3
Kitchen Island w/o Cooktop
Interior
Heating Central Gas
Cooling Central Electric
Flooring Carpet, Tile
Fireplaces Number 1
Exterior
Exterior Feature Back Yard, Back Yard Fenced, Partially Fenced, Patio/Deck, Porch, Side Yard
Parking Features Detached Garage
Garage Spaces 2.0
Roof Type Composition
Private Pool No
Building
Lot Description Subdivision Lot
Story 1
Foundation Slab
Lot Size Range 0 Up To 1/4 Acre
Water Water District
Structure Type Brick,Cement Board
New Construction No
Schools
Elementary Schools Campbell Elementary School (Clear Creek)
Middle Schools Creekside Intermediate School
High Schools Clear Springs High School
School District 9 - Clear Creek
Others
Senior Community No
Restrictions Deed Restrictions
Tax ID 7542-0002-0016-000
Acceptable Financing Cash Sale, Conventional, FHA, VA
Tax Rate 2.1165
Disclosures Mud
Listing Terms Cash Sale, Conventional, FHA, VA
Financing Cash Sale,Conventional,FHA,VA
Special Listing Condition Mud
Read Less
Want to know what your home might be worth? Contact us for a FREE valuation!

Our team is ready to help you sell your home for the highest possible price ASAP

Bought with UTR TEXAS, REALTORS

GET MORE INFORMATION





