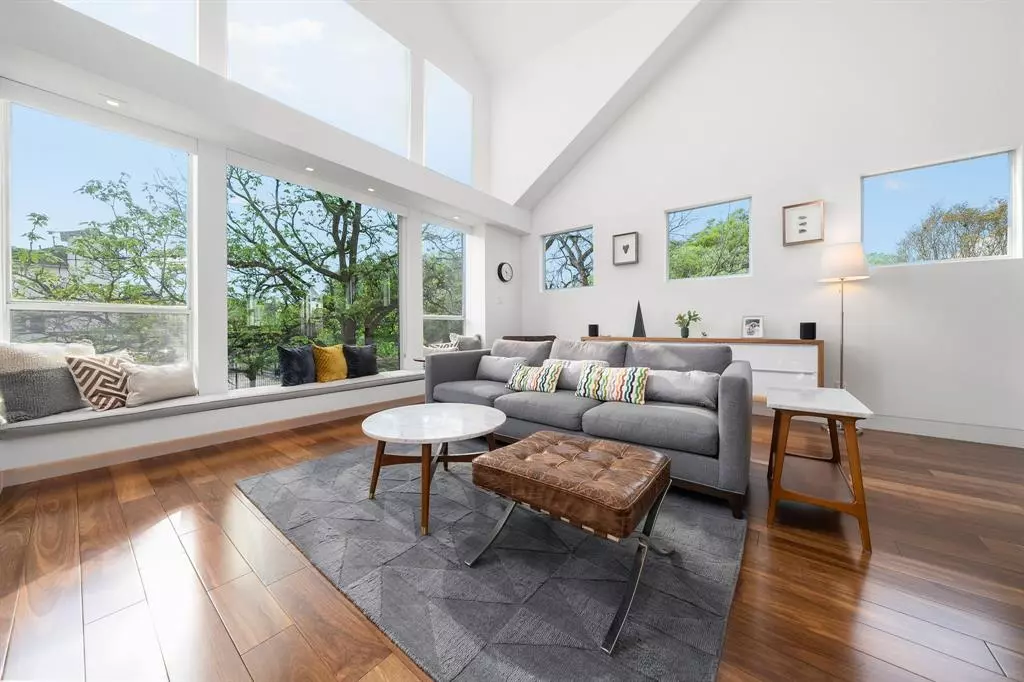$630,000
For more information regarding the value of a property, please contact us for a free consultation.
1419 Nevada ST Houston, TX 77006
3 Beds
3 Baths
2,423 SqFt
Key Details
Property Type Townhouse
Sub Type Townhouse
Listing Status Sold
Purchase Type For Sale
Square Footage 2,423 sqft
Price per Sqft $267
Subdivision Hyde Park
MLS Listing ID 20555862
Sold Date 05/02/24
Style Contemporary/Modern
Bedrooms 3
Full Baths 3
Year Built 1997
Annual Tax Amount $10,687
Tax Year 2023
Lot Size 2,100 Sqft
Property Description
Welcome to 1419 Nevada St. As you enter, the foyer welcomes you with a walnut shiplap accent ceiling, LED lighting, and polished concrete floors. The kitchen features Brazilian walnut wood flooring, quartz countertops w/ waterfall edges, high-end Bosch appliances, and a marble accent wall. The living room offers a marble accent wall, a gas fireplace, and a floating entertainment console, creating a perfect space for relaxation and entertainment. The dining room and 3rd floor family room continue the theme of luxury & modern design. The 1st floor primary suite is short-term rental ready, with a private entrance and a kitchenette. Additional primary suite on 3rd floor and an additional bedroom on 2nd floor that would also make a great office. Abundance of smart home enhancements throughout. The front and side yards are elegantly paved with black star gravel and artificial grass, contemporary cedar fencing ensures privacy. Fantastic location, close to downtown, shopping and dining.
Location
State TX
County Harris
Area Montrose
Rooms
Bedroom Description 2 Primary Bedrooms,Primary Bed - 1st Floor,Primary Bed - 3rd Floor,Walk-In Closet
Other Rooms 1 Living Area, Home Office/Study, Living Area - 2nd Floor
Master Bathroom Bidet, Primary Bath: Double Sinks, Primary Bath: Jetted Tub, Primary Bath: Separate Shower, Secondary Bath(s): Shower Only, Two Primary Baths
Kitchen Breakfast Bar, Kitchen open to Family Room, Pots/Pans Drawers, Soft Closing Cabinets, Soft Closing Drawers, Under Cabinet Lighting
Interior
Interior Features 2 Staircases, Alarm System - Owned, Dry Bar, Fire/Smoke Alarm, Formal Entry/Foyer, High Ceiling, Wet Bar, Window Coverings
Heating Central Gas, Zoned
Cooling Central Electric, Zoned
Flooring Carpet, Concrete, Tile, Wood
Fireplaces Number 1
Fireplaces Type Gaslog Fireplace
Appliance Electric Dryer Connection, Full Size, Gas Dryer Connections, Stacked
Dryer Utilities 1
Laundry Utility Rm in House
Exterior
Exterior Feature Artificial Turf, Controlled Access, Fenced, Front Yard, Side Green Space, Side Yard
Parking Features Attached Garage
Garage Spaces 2.0
Roof Type Tile
Street Surface Asphalt
Accessibility Automatic Gate
Private Pool No
Building
Faces North
Story 3
Unit Location On Corner
Entry Level All Levels
Foundation Slab
Sewer Public Sewer
Water Public Water
Structure Type Stucco
New Construction No
Schools
Elementary Schools Baker Montessori School
Middle Schools Lanier Middle School
High Schools Lamar High School (Houston)
School District 27 - Houston
Others
Senior Community No
Tax ID 018-028-000-0024
Ownership Full Ownership
Energy Description Attic Vents,Ceiling Fans,Digital Program Thermostat,Energy Star Appliances,Energy Star/CFL/LED Lights,HVAC>13 SEER,Insulated/Low-E windows,Insulation - Batt
Acceptable Financing Cash Sale, Conventional, FHA, VA
Tax Rate 2.0148
Disclosures Sellers Disclosure
Listing Terms Cash Sale, Conventional, FHA, VA
Financing Cash Sale,Conventional,FHA,VA
Special Listing Condition Sellers Disclosure
Read Less
Want to know what your home might be worth? Contact us for a FREE valuation!

Our team is ready to help you sell your home for the highest possible price ASAP

Bought with Houston Association of REALTORS

GET MORE INFORMATION





