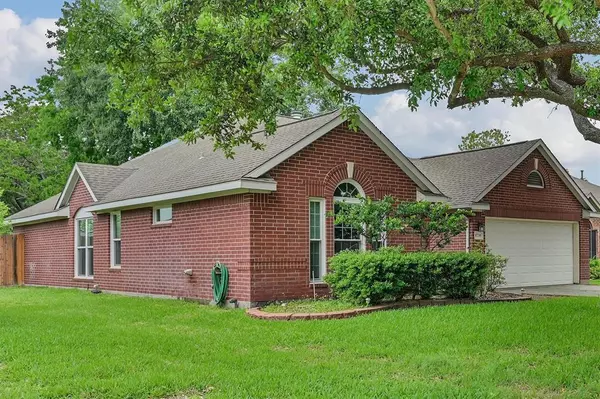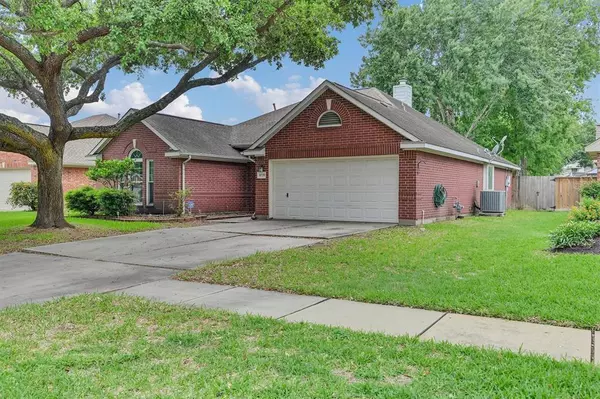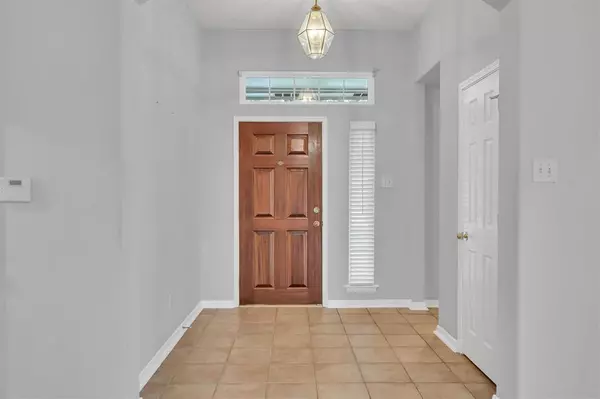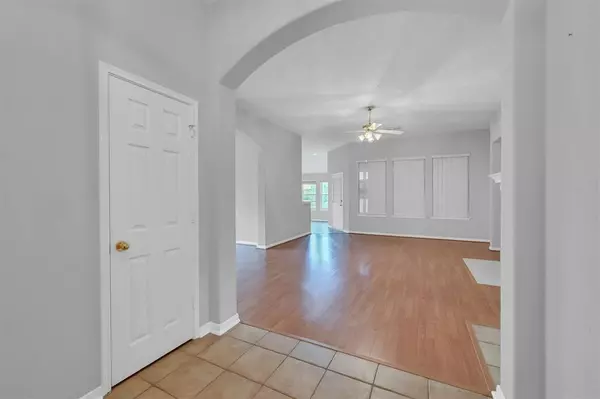$279,900
For more information regarding the value of a property, please contact us for a free consultation.
8739 Aberdeen Palms DR Houston, TX 77095
3 Beds
2 Baths
1,824 SqFt
Key Details
Property Type Single Family Home
Listing Status Sold
Purchase Type For Sale
Square Footage 1,824 sqft
Price per Sqft $152
Subdivision Aberdeen Green Sec 01
MLS Listing ID 65599882
Sold Date 05/01/24
Style Traditional
Bedrooms 3
Full Baths 2
HOA Fees $54/ann
HOA Y/N 1
Year Built 1996
Annual Tax Amount $5,411
Tax Year 2023
Lot Size 6,232 Sqft
Acres 0.1431
Property Description
Beautiful community is well maintained and home is ready for your personal touches! Cute one story is a split plan with no carpet. Kitchen is open to large family room with high ceilings and cozy gas log fireplace. The long breakfast bar in the kitchen is great for pulling up stools. There's also an informal dining area that overlooks the back yard and is attached to the kitchen. The formal dining area would be great for a home office or play room. Primary bedroom is separate from the other secondary bedrooms for nice privacy. This room has an ensuite bath with double vanities and walk in shower, water closet and walk in shower. The other 2 secondary bedrooms have great closets as well! You'll really enjoy the large screened in porch at the back. There's room to set up furniture for outdoor dining and relaxing while you watch the kids and pets in the backyard. Windows replaced within the last year- great for utilities. Full sprinklers, A/C 2017
Location
State TX
County Harris
Area Copperfield Area
Rooms
Bedroom Description All Bedrooms Down,En-Suite Bath,Primary Bed - 1st Floor,Walk-In Closet
Other Rooms Den, Formal Dining, Living Area - 1st Floor, Utility Room in House
Master Bathroom Primary Bath: Double Sinks, Primary Bath: Shower Only, Secondary Bath(s): Tub/Shower Combo
Kitchen Breakfast Bar, Kitchen open to Family Room, Pantry
Interior
Interior Features Fire/Smoke Alarm, High Ceiling
Heating Central Gas
Cooling Central Electric
Flooring Laminate, Tile
Fireplaces Number 1
Fireplaces Type Gaslog Fireplace
Exterior
Exterior Feature Covered Patio/Deck
Parking Features Attached Garage
Garage Spaces 2.0
Garage Description Double-Wide Driveway
Roof Type Composition
Private Pool No
Building
Lot Description Subdivision Lot
Story 1
Foundation Slab
Lot Size Range 0 Up To 1/4 Acre
Water Water District
Structure Type Brick
New Construction No
Schools
Elementary Schools Birkes Elementary School
Middle Schools Labay Middle School
High Schools Cypress Falls High School
School District 13 - Cypress-Fairbanks
Others
Senior Community No
Restrictions Deed Restrictions
Tax ID 118-354-001-0023
Acceptable Financing Cash Sale, Conventional, FHA, VA
Tax Rate 2.1681
Disclosures Mud, Sellers Disclosure
Listing Terms Cash Sale, Conventional, FHA, VA
Financing Cash Sale,Conventional,FHA,VA
Special Listing Condition Mud, Sellers Disclosure
Read Less
Want to know what your home might be worth? Contact us for a FREE valuation!

Our team is ready to help you sell your home for the highest possible price ASAP

Bought with RE/MAX Signature

GET MORE INFORMATION





