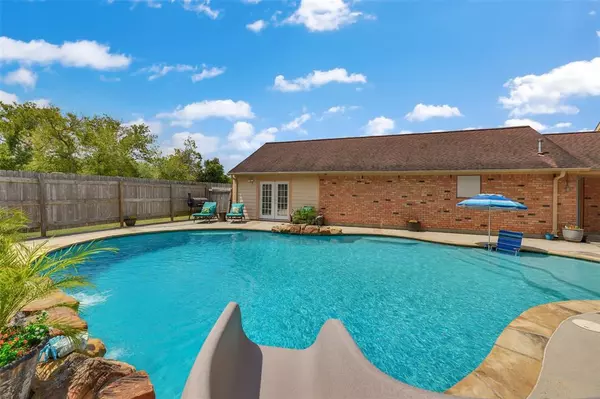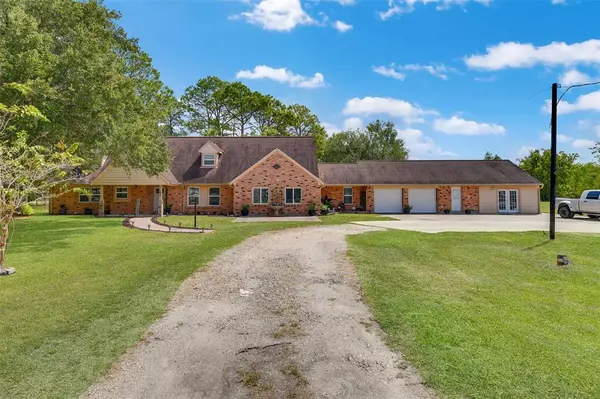$535,000
For more information regarding the value of a property, please contact us for a free consultation.
7103 Fm 646 RD S Santa Fe, TX 77510
3 Beds
3 Baths
3,276 SqFt
Key Details
Property Type Single Family Home
Listing Status Sold
Purchase Type For Sale
Square Footage 3,276 sqft
Price per Sqft $158
Subdivision Clemons Add 2011
MLS Listing ID 34619975
Sold Date 05/03/24
Style Ranch
Bedrooms 3
Full Baths 3
Year Built 1961
Annual Tax Amount $7,607
Tax Year 2023
Lot Size 3.000 Acres
Acres 3.0
Property Description
This American Craftsman ranch-style retreat offers a rare opportunity to immerse yourself in a lifestyle where the captivating beauty of the natural world seamlessly intertwines with your everyday living. Nestled on an expansive, unrestricted 3-acre lot, this 3-bedroom, 3-full bath home caters to your need for space. Discover the versatility of an optional bonus room, perfect for a home office, guest accommodation, or a hobby room. Additionally, the oversized garage provides ample workspace. Your leisure options include a refreshing pool, creating an ideal space for relaxation and recreation. Embrace the allure of countryside living without sacrificing the convenience and comfort you desire. This is a unique opportunity that awaits you, offering the best of both worlds. Schedule you tour today before this paradise is gone.
*** Please use Waze or apple maps for driving directions***** Google map might show inaccuracies
Location
State TX
County Galveston
Area Santa Fe
Rooms
Bedroom Description En-Suite Bath,Primary Bed - 1st Floor,Sitting Area,Walk-In Closet
Other Rooms 1 Living Area, Breakfast Room, Family Room, Formal Dining, Formal Living, Guest Suite, Home Office/Study, Kitchen/Dining Combo, Living Area - 1st Floor, Utility Room in House
Master Bathroom Full Secondary Bathroom Down, Primary Bath: Double Sinks, Primary Bath: Separate Shower, Primary Bath: Shower Only, Secondary Bath(s): Soaking Tub, Secondary Bath(s): Tub/Shower Combo
Den/Bedroom Plus 4
Kitchen Breakfast Bar, Walk-in Pantry
Interior
Interior Features Dry Bar
Heating Central Gas
Cooling Central Electric
Flooring Carpet, Tile, Wood
Fireplaces Number 2
Fireplaces Type Gaslog Fireplace, Wood Burning Fireplace
Exterior
Exterior Feature Back Yard, Back Yard Fenced, Barn/Stable, Detached Gar Apt /Quarters, Patio/Deck, Porch, Side Yard, Workshop
Parking Features Attached Garage, Oversized Garage
Garage Spaces 2.0
Pool In Ground
Roof Type Composition
Private Pool Yes
Building
Lot Description Corner
Story 1.5
Foundation Slab
Lot Size Range 2 Up to 5 Acres
Sewer Septic Tank
Water Well
Structure Type Brick,Cement Board
New Construction No
Schools
Elementary Schools Dan J Kubacak Elementary School
Middle Schools Santa Fe Junior High School
High Schools Santa Fe High School
School District 45 - Santa Fe
Others
Senior Community No
Restrictions No Restrictions
Tax ID 2649-0001-0002-000
Energy Description Attic Vents,Ceiling Fans,Digital Program Thermostat
Acceptable Financing Cash Sale, Conventional, FHA, USDA Loan
Tax Rate 2.2525
Disclosures Sellers Disclosure
Listing Terms Cash Sale, Conventional, FHA, USDA Loan
Financing Cash Sale,Conventional,FHA,USDA Loan
Special Listing Condition Sellers Disclosure
Read Less
Want to know what your home might be worth? Contact us for a FREE valuation!

Our team is ready to help you sell your home for the highest possible price ASAP

Bought with Tevas Real Estate Group INC

GET MORE INFORMATION





