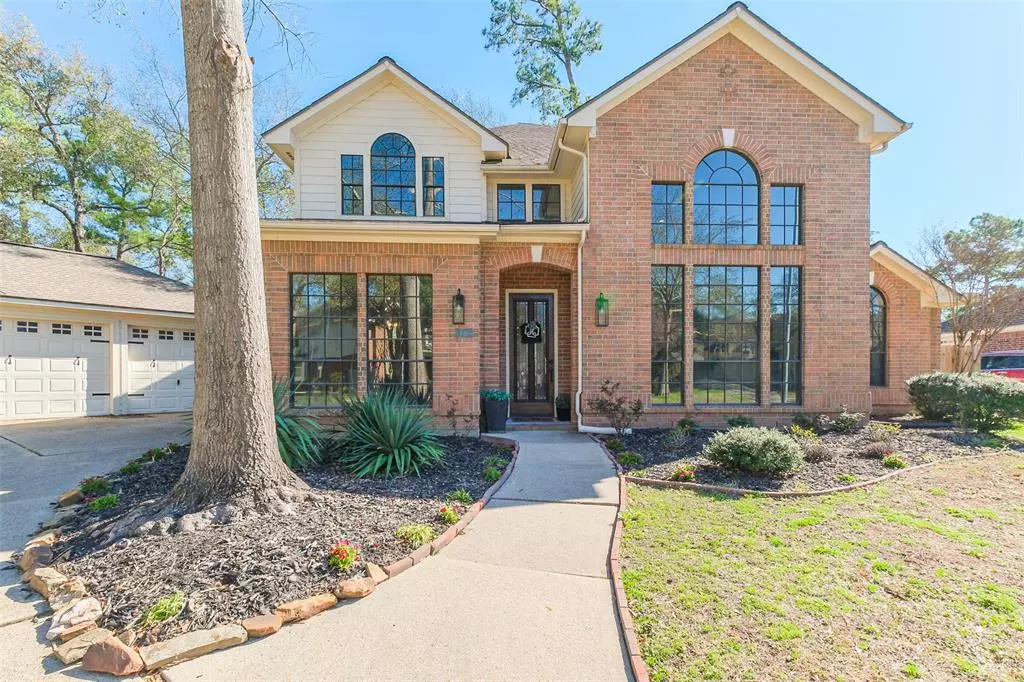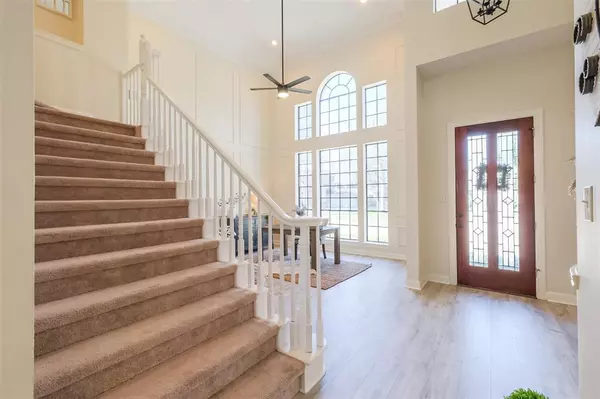$425,000
For more information regarding the value of a property, please contact us for a free consultation.
14406 Traceton CIR Cypress, TX 77429
4 Beds
3 Baths
2,702 SqFt
Key Details
Property Type Single Family Home
Listing Status Sold
Purchase Type For Sale
Square Footage 2,702 sqft
Price per Sqft $155
Subdivision Longwood Village
MLS Listing ID 55862404
Sold Date 05/03/24
Style Contemporary/Modern
Bedrooms 4
Full Baths 3
HOA Fees $107/ann
HOA Y/N 1
Year Built 1996
Annual Tax Amount $8,147
Tax Year 2023
Lot Size 10,578 Sqft
Acres 0.2428
Property Description
Welcome to the piney woods of Longwood, where luxury meets comfort in this stunning 4-bedroom, 3-bathroom, 3-car garage home, As you step inside, you're greeted by a grand foyer that leads to an expansive sitting area adorned with high ceilings and abundant natural light. Home also features the formal dining room where you will be ready to make memories during family dinners or gatherings. The first floor boasts two generously sized bedrooms one being an optional study, each accompanied by a full bathroom
The heart of the home lies in the updated kitchen, complete with top-of-the-line appliances, white cabinets, Granite Counters, and ample storage space. The Kitchen opens to the living room with a fireplace. Upstairs 2 bedrooms and Game room.
Outside, the expansive backyard with no back neighbors offers plenty of room for outdoor activities.
Conveniently zoned to CY Fair Top Rated Schools. Within walking distance to park, pool, and pickleball courts. Schedule a Showing Today
Location
State TX
County Harris
Area Cypress North
Rooms
Bedroom Description 1 Bedroom Down - Not Primary BR,Primary Bed - 1st Floor
Other Rooms 1 Living Area, Breakfast Room, Family Room, Formal Dining, Gameroom Up, Guest Suite, Living Area - 1st Floor
Master Bathroom Full Secondary Bathroom Down, Primary Bath: Double Sinks, Primary Bath: Jetted Tub, Primary Bath: Separate Shower, Two Primary Baths
Den/Bedroom Plus 4
Kitchen Breakfast Bar
Interior
Heating Central Gas
Cooling Central Electric, Central Gas
Flooring Carpet, Laminate
Fireplaces Number 1
Exterior
Exterior Feature Back Yard, Back Yard Fenced
Parking Features Attached/Detached Garage
Garage Spaces 3.0
Garage Description Auto Garage Door Opener, Double-Wide Driveway
Roof Type Composition
Street Surface Concrete
Private Pool No
Building
Lot Description Cul-De-Sac, In Golf Course Community, Subdivision Lot
Story 2
Foundation Slab
Lot Size Range 0 Up To 1/4 Acre
Sewer Public Sewer
Water Public Water, Water District
Structure Type Brick,Wood
New Construction No
Schools
Elementary Schools Hamilton Elementary School
Middle Schools Hamilton Middle School (Cypress-Fairbanks)
High Schools Cy-Fair High School
School District 13 - Cypress-Fairbanks
Others
HOA Fee Include Clubhouse,Recreational Facilities
Senior Community No
Restrictions Deed Restrictions
Tax ID 118-672-001-0002
Acceptable Financing Cash Sale, Conventional, FHA, VA
Tax Rate 2.1458
Disclosures Exclusions, Mud, Sellers Disclosure
Listing Terms Cash Sale, Conventional, FHA, VA
Financing Cash Sale,Conventional,FHA,VA
Special Listing Condition Exclusions, Mud, Sellers Disclosure
Read Less
Want to know what your home might be worth? Contact us for a FREE valuation!

Our team is ready to help you sell your home for the highest possible price ASAP

Bought with eXp Realty LLC

GET MORE INFORMATION





