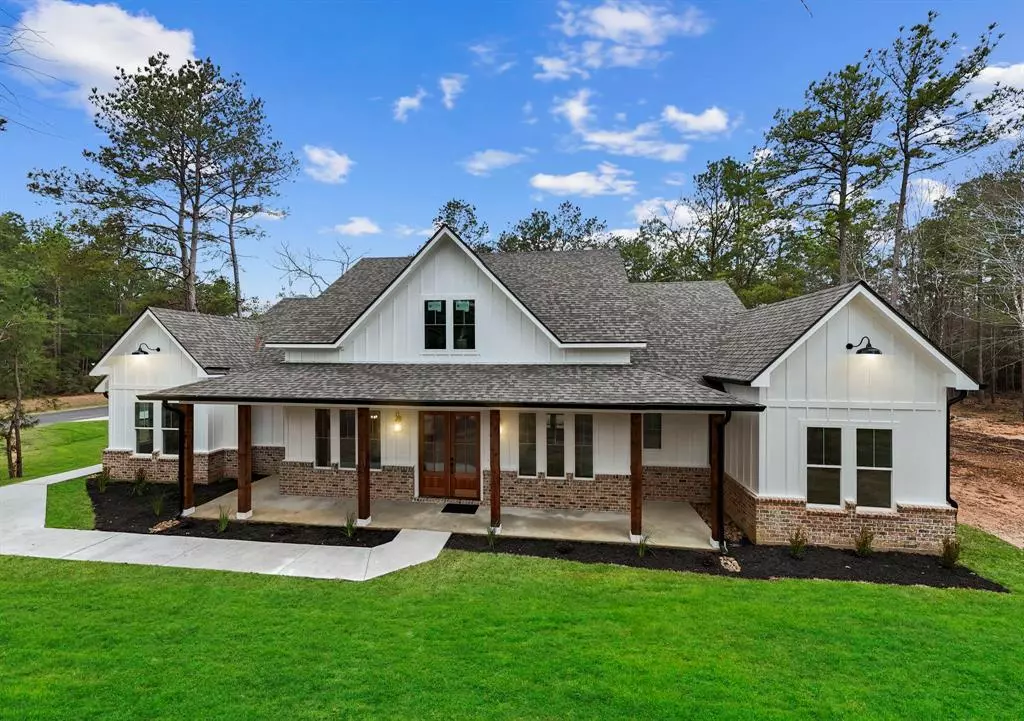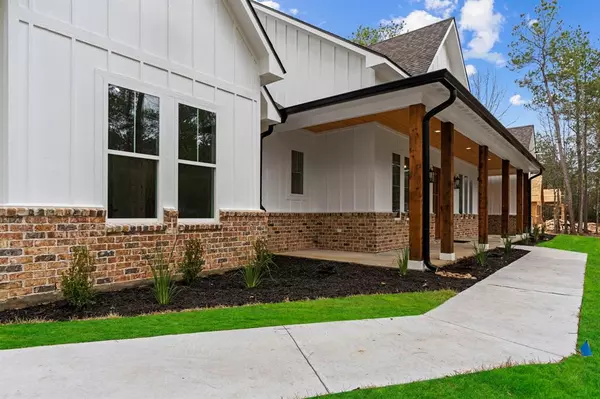$739,000
For more information regarding the value of a property, please contact us for a free consultation.
8843 Bronco LN Waller, TX 77484
4 Beds
4.1 Baths
3,080 SqFt
Key Details
Property Type Single Family Home
Listing Status Sold
Purchase Type For Sale
Square Footage 3,080 sqft
Price per Sqft $238
Subdivision Saddle Creek Forest Sec 3
MLS Listing ID 71278685
Sold Date 05/01/24
Style Other Style,Traditional
Bedrooms 4
Full Baths 4
Half Baths 1
HOA Fees $64/ann
HOA Y/N 1
Year Built 2024
Annual Tax Amount $1,292
Tax Year 2023
Lot Size 1.000 Acres
Acres 1.0
Property Description
Welcome to your brand-new modern farmhouse retreat located in the booming Saddle Creek Forest! This spacious 4-5 bedroom, 4.5 bathroom home spans 3080 sq ft on a sprawling corner acre lot. Enjoy the open floor plan with a cozy fireplace in the living room, a gourmet kitchen with quartz countertops, and a large back patio featuring an outdoor fireplace. Office off of main living room gives you the flexibility of working at home! All bedroom closets have custom shelving to ensure you can maximize your bedroom space. 4 full bathrooms and a half bath to accommodate guests. The primary suite boasts a separate shower and soaking tub, doubles vanities and upscale closet. Make your way upstairs offers a versatile game room or 5th bedroom with a full bathroom and study nook. Expansive oversized 2 car garage with double wide driveway. With its blend of classic charm and contemporary style, this home offers the perfect balance of comfort and elegance. Don't miss out, schedule your showing today!
Location
State TX
County Grimes
Area Plantersville Area
Rooms
Den/Bedroom Plus 5
Interior
Heating Central Electric, Central Gas
Cooling Central Electric, Central Gas
Fireplaces Number 1
Exterior
Parking Features Attached Garage, Oversized Garage
Garage Spaces 2.0
Garage Description Additional Parking, Double-Wide Driveway
Roof Type Composition
Private Pool No
Building
Lot Description Subdivision Lot
Story 2
Foundation Slab
Lot Size Range 1/2 Up to 1 Acre
Builder Name S&H Custom Built Homes
Water Aerobic, Public Water
Structure Type Brick,Cement Board,Stone,Unknown
New Construction Yes
Schools
Elementary Schools High Point Elementary School (Navasota)
Middle Schools Navasota Junior High
High Schools Navasota High School
School District 129 - Navasota
Others
HOA Fee Include Limited Access Gates
Senior Community No
Restrictions Deed Restrictions
Tax ID R67773
Tax Rate 1.4357
Disclosures No Disclosures
Special Listing Condition No Disclosures
Read Less
Want to know what your home might be worth? Contact us for a FREE valuation!

Our team is ready to help you sell your home for the highest possible price ASAP

Bought with Texas Premier Realty

GET MORE INFORMATION





