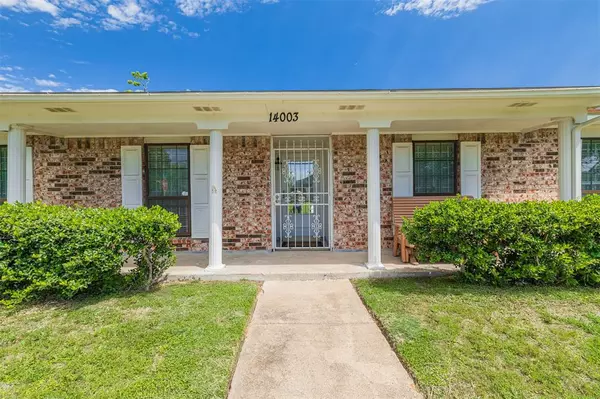$199,990
For more information regarding the value of a property, please contact us for a free consultation.
14003 Lorne DR Houston, TX 77049
3 Beds
2 Baths
1,568 SqFt
Key Details
Property Type Single Family Home
Listing Status Sold
Purchase Type For Sale
Square Footage 1,568 sqft
Price per Sqft $133
Subdivision Pine Trails Sec 02
MLS Listing ID 81792203
Sold Date 05/03/24
Style Traditional
Bedrooms 3
Full Baths 2
HOA Fees $22/ann
HOA Y/N 1
Year Built 1976
Annual Tax Amount $2,916
Tax Year 2023
Lot Size 8,442 Sqft
Acres 0.1938
Property Description
MULTIPLE OFFERS!!! NO MORE SHOWINGS!!!WELCOME HOME! INNER CITY SUBURBAN LIFE awaits in this beautiful ESTABLISHED COMMUNITY of PINE TRAILS, on an OVERSIZED CORNER LOT. Covered FRONT PORCH and SCREENED IN BACK PORCH. Owned and IMMACULATELY MAINTAINED, the current owner spared no expense with the UPDATES. As you enter, TILED FLOORING THROUGHOUT leads you to an open floor plan, with an abundance of NATURAL LIGHTING. FAMILY GATHERING for DINNER or the HOLIDAYS at the FORMAL DINING. FORMAL LIVING area can be used as a STUDY or GAME ROOM. FULLY UPDATED KITCHEN open to FAMILY LIVING AREA with STAINLESS STEEL APPLIANCES, 42 INCH SHAKER CABINETS with BUILT-IN LAZY SUSAN, and GRANITE COUNTERTOPS. 2021 HVAC SYSTEM and WATER HEATER, 2022 ROOF, both BATHROOMS updated in 2023 with TILED SHOWER at PRIMARY and JETTED TUB at secondary bath.
Location
State TX
County Harris
Area North Channel
Rooms
Bedroom Description Primary Bed - 1st Floor,Sitting Area
Other Rooms Formal Dining, Formal Living, Gameroom Up
Master Bathroom Full Secondary Bathroom Down, Primary Bath: Shower Only, Secondary Bath(s): Jetted Tub
Kitchen Breakfast Bar, Pantry
Interior
Interior Features Alarm System - Owned, Crown Molding, Dryer Included, Fire/Smoke Alarm, Formal Entry/Foyer, Prewired for Alarm System, Washer Included
Heating Central Electric
Cooling Central Electric
Flooring Tile
Fireplaces Number 1
Fireplaces Type Wood Burning Fireplace
Exterior
Exterior Feature Back Yard, Covered Patio/Deck, Fully Fenced, Patio/Deck, Porch, Screened Porch, Side Yard
Parking Features Attached Garage
Garage Spaces 2.0
Roof Type Composition
Private Pool No
Building
Lot Description Corner, Subdivision Lot
Story 1
Foundation Slab
Lot Size Range 0 Up To 1/4 Acre
Water Water District
Structure Type Brick
New Construction No
Schools
Elementary Schools Tice Elementary School
Middle Schools Cunningham Middle School (Galena Park)
High Schools North Shore Senior High School
School District 21 - Galena Park
Others
Senior Community No
Restrictions Deed Restrictions
Tax ID 109-629-000-0054
Acceptable Financing Cash Sale, Conventional, FHA, VA
Tax Rate 1.8932
Disclosures Exclusions, Sellers Disclosure
Listing Terms Cash Sale, Conventional, FHA, VA
Financing Cash Sale,Conventional,FHA,VA
Special Listing Condition Exclusions, Sellers Disclosure
Read Less
Want to know what your home might be worth? Contact us for a FREE valuation!

Our team is ready to help you sell your home for the highest possible price ASAP

Bought with Keller Williams Signature

GET MORE INFORMATION





