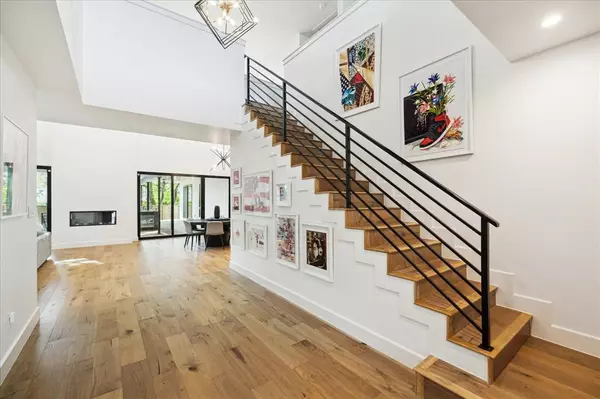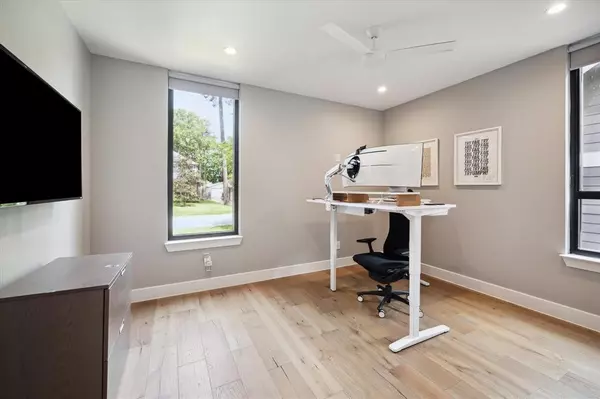$1,300,000
For more information regarding the value of a property, please contact us for a free consultation.
1917 Chippendale RD Houston, TX 77018
4 Beds
4 Baths
3,684 SqFt
Key Details
Property Type Single Family Home
Listing Status Sold
Purchase Type For Sale
Square Footage 3,684 sqft
Price per Sqft $355
Subdivision Oak Forest
MLS Listing ID 27916539
Sold Date 05/03/24
Style Contemporary/Modern
Bedrooms 4
Full Baths 4
Year Built 2020
Lot Size 7,364 Sqft
Acres 0.1691
Property Description
Welcome to entertaining in style! Nestled in Oak Forest, this stunning and modern home is a fusion of sleek design, luxurious comfort and cutting-edge technology. Step inside and be greeted by an abundance of natural light streaming through expansive windows, accentuating the open-concept layout and airy ambiance. The first floor features endless living and dining space, 20 ft ceiling, white oak wood flooring, fabulous kitchen w/custom cabinets, Viking stainless appliances, quartz waterfall island, built in dry bar, primary suite w/ spa-like ensuite bath, additional guest/study w/ ensuite bath, huge mud room w/ pet shower. Second floor offers a flex space that can be a gym or game room, secondary bedroom suites (3) with full baths. Beautiful outdoor covered patio w/ summer kitchen and back yard for a pool. Completed in 2021. Two tankless water heaters, foam insulated, 244 voltage plug, Smart Home and HVAC (2) System.
Location
State TX
County Harris
Area Oak Forest East Area
Rooms
Bedroom Description Primary Bed - 1st Floor,Walk-In Closet
Other Rooms 1 Living Area, Gameroom Up, Home Office/Study, Kitchen/Dining Combo, Living Area - 1st Floor, Living/Dining Combo, Utility Room in House
Master Bathroom Full Secondary Bathroom Down, Primary Bath: Double Sinks, Primary Bath: Separate Shower, Primary Bath: Soaking Tub, Secondary Bath(s): Shower Only
Kitchen Island w/o Cooktop, Kitchen open to Family Room, Pantry, Soft Closing Cabinets, Soft Closing Drawers
Interior
Interior Features Alarm System - Owned, Dryer Included, Fire/Smoke Alarm, Formal Entry/Foyer, High Ceiling, Prewired for Alarm System, Refrigerator Included, Washer Included, Window Coverings, Wired for Sound
Heating Central Gas
Cooling Central Electric
Flooring Tile, Wood
Fireplaces Number 1
Fireplaces Type Gas Connections, Mock Fireplace
Exterior
Exterior Feature Back Green Space, Back Yard, Back Yard Fenced, Covered Patio/Deck, Fully Fenced, Outdoor Kitchen, Patio/Deck, Porch, Private Driveway, Sprinkler System
Parking Features Attached Garage
Garage Spaces 2.0
Garage Description Additional Parking, Auto Garage Door Opener
Roof Type Composition
Street Surface Concrete
Private Pool No
Building
Lot Description Subdivision Lot
Story 2
Foundation Pier & Beam
Lot Size Range 0 Up To 1/4 Acre
Builder Name Adolfo Aguilera
Sewer Public Sewer
Water Public Water
Structure Type Brick,Cement Board
New Construction No
Schools
Elementary Schools Stevens Elementary School
Middle Schools Black Middle School
High Schools Waltrip High School
School District 27 - Houston
Others
Senior Community No
Restrictions Deed Restrictions
Tax ID 073-100-063-0003
Ownership Full Ownership
Energy Description Ceiling Fans,Digital Program Thermostat,Energy Star Appliances,High-Efficiency HVAC,Insulation - Spray-Foam,Tankless/On-Demand H2O Heater
Acceptable Financing Cash Sale, Conventional
Tax Rate 2.2019
Disclosures Sellers Disclosure
Listing Terms Cash Sale, Conventional
Financing Cash Sale,Conventional
Special Listing Condition Sellers Disclosure
Read Less
Want to know what your home might be worth? Contact us for a FREE valuation!

Our team is ready to help you sell your home for the highest possible price ASAP

Bought with Keller Williams Realty Metropolitan

GET MORE INFORMATION





