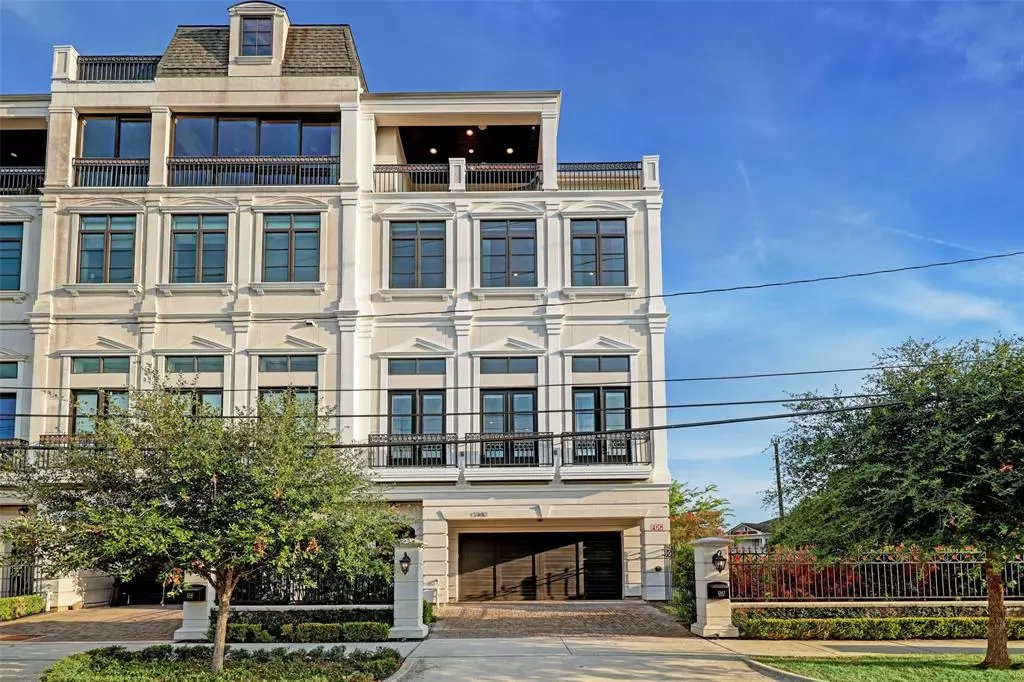$950,000
For more information regarding the value of a property, please contact us for a free consultation.
1343 Peden ST Houston, TX 77006
3 Beds
3.1 Baths
3,465 SqFt
Key Details
Property Type Townhouse
Sub Type Townhouse
Listing Status Sold
Purchase Type For Sale
Square Footage 3,465 sqft
Price per Sqft $262
Subdivision Hyde Park
MLS Listing ID 88855685
Sold Date 05/03/24
Style Contemporary/Modern,English
Bedrooms 3
Full Baths 3
Half Baths 1
Year Built 2017
Lot Size 2,893 Sqft
Property Description
Exceptional, Montrose area 4-story home offers open floor plan with high-end finishes, elevator (to all floors), side yard, rear patio & a rooftop terrace with amazing views of the city. 1st floor features secondary bedroom with access to the rear patio & side yard through French doors & en suite bath. On the 2nd floor is the gourmet kitchen with marble-clad island & countertops, s/s appliances including a Wolf 6-burner & double ovens range. Continuing into the dining area is a striking ceiling detail complete with a designer chandelier & wine bar. Spacious living room has built-in bookcases flanking a linear electric fireplace. A remarkable primary suite, complete with a luxuriously appointed bath & closet, is situated on the 3rd floor along with the laundry room. An additional secondary bedroom & game room is on the 4th floor. The expansive roof top terrace offers plenty of space for continued entertaining & includes an outdoor fireplace. Owner bought home new from builder in 2018.
Location
State TX
County Harris
Area Montrose
Rooms
Bedroom Description 1 Bedroom Down - Not Primary BR,En-Suite Bath,Primary Bed - 3rd Floor,Walk-In Closet
Other Rooms Formal Dining, Formal Living, Gameroom Up, Living Area - 2nd Floor, Utility Room in House
Master Bathroom Half Bath, Primary Bath: Double Sinks, Primary Bath: Separate Shower, Primary Bath: Soaking Tub, Secondary Bath(s): Shower Only, Vanity Area
Den/Bedroom Plus 3
Kitchen Island w/o Cooktop, Kitchen open to Family Room
Interior
Interior Features Dry Bar, Elevator, Fire/Smoke Alarm, Formal Entry/Foyer, High Ceiling, Prewired for Alarm System, Refrigerator Included, Wet Bar
Heating Central Gas
Cooling Central Electric
Flooring Tile, Wood
Fireplaces Number 2
Exterior
Exterior Feature Balcony, Partially Fenced, Patio/Deck, Private Driveway, Rooftop Deck, Side Yard
Parking Features Attached Garage
Garage Spaces 2.0
Roof Type Composition
Private Pool No
Building
Story 4
Entry Level All Levels
Foundation Slab
Sewer Public Sewer
Water Public Water
Structure Type Stucco
New Construction No
Schools
Elementary Schools William Wharton K-8 Dual Language Academy
Middle Schools Gregory-Lincoln Middle School
High Schools Lamar High School (Houston)
School District 27 - Houston
Others
Senior Community No
Tax ID 035-004-001-0011
Energy Description Digital Program Thermostat,Energy Star/CFL/LED Lights,High-Efficiency HVAC,Insulated/Low-E windows,North/South Exposure,Tankless/On-Demand H2O Heater
Acceptable Financing Cash Sale, Conventional
Disclosures Sellers Disclosure
Listing Terms Cash Sale, Conventional
Financing Cash Sale,Conventional
Special Listing Condition Sellers Disclosure
Read Less
Want to know what your home might be worth? Contact us for a FREE valuation!

Our team is ready to help you sell your home for the highest possible price ASAP

Bought with Keller Williams Memorial

GET MORE INFORMATION





