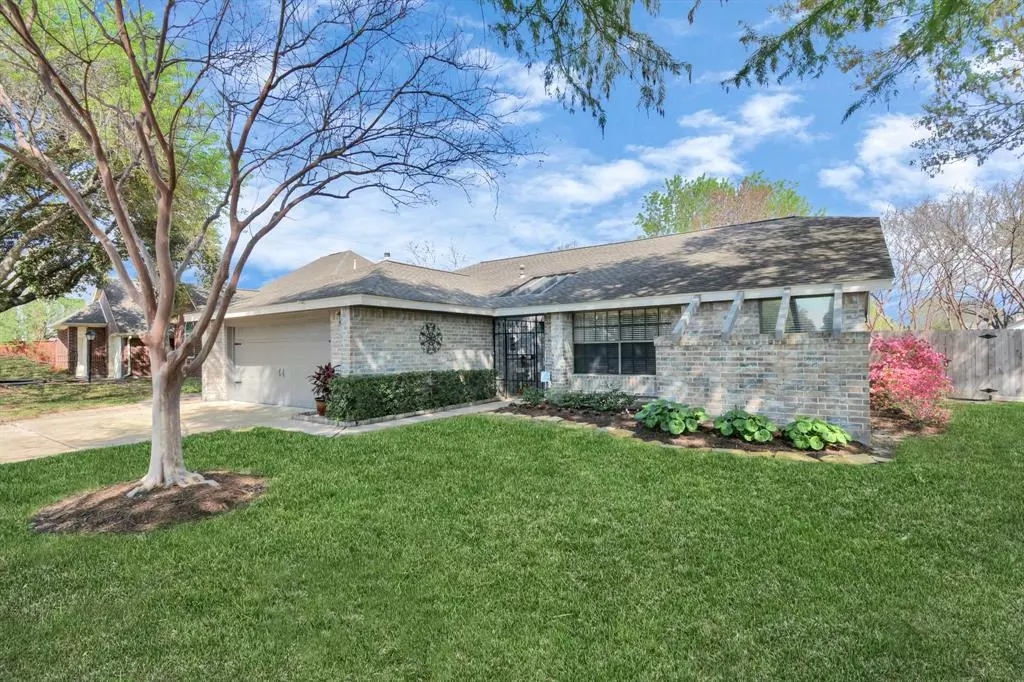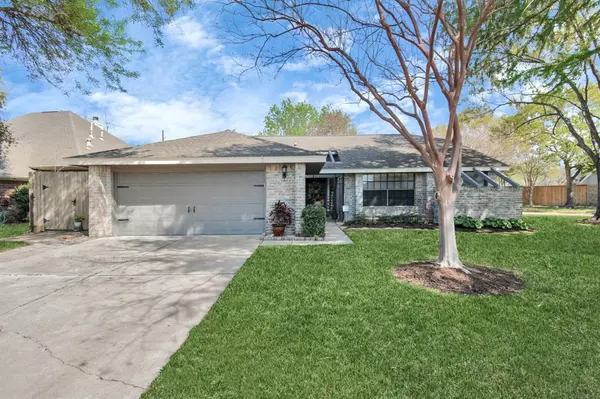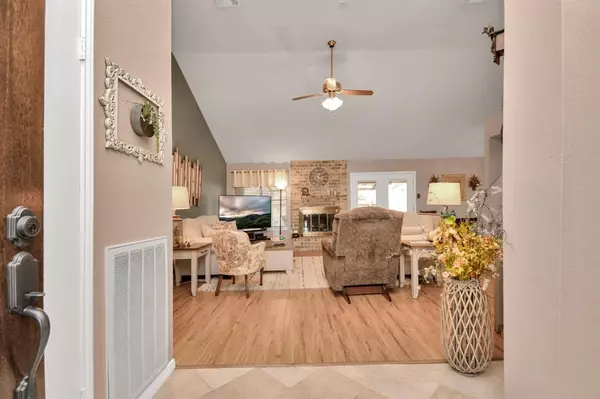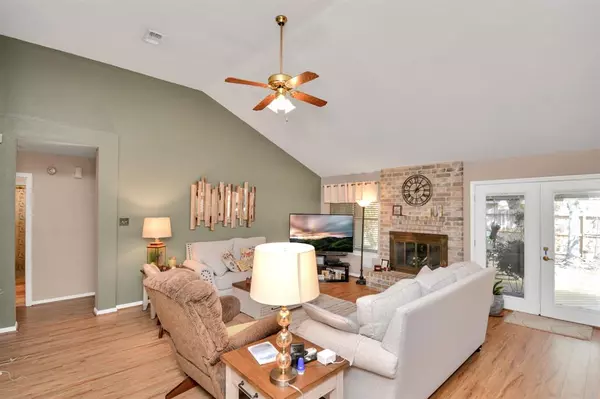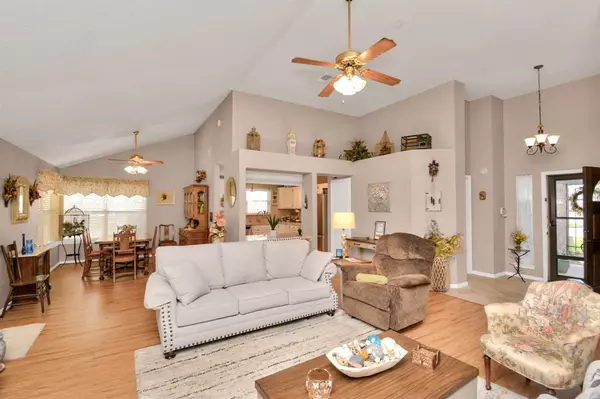$296,808
For more information regarding the value of a property, please contact us for a free consultation.
9846 Stableway DR Houston, TX 77065
4 Beds
2 Baths
1,872 SqFt
Key Details
Property Type Single Family Home
Listing Status Sold
Purchase Type For Sale
Square Footage 1,872 sqft
Price per Sqft $158
Subdivision Steeplechase Sec 02 R/P
MLS Listing ID 51120994
Sold Date 05/06/24
Style Traditional
Bedrooms 4
Full Baths 2
HOA Fees $55/ann
HOA Y/N 1
Year Built 1984
Annual Tax Amount $5,177
Tax Year 2023
Lot Size 10,000 Sqft
Acres 0.2296
Property Description
Welcome to your serene retreat in the heart of bustling Houston! Nestled within the meticulously manicured Steeplechase subdivision, this single-story traditional-style gem exudes charm and elegance. Step inside to discover a beautifully decorated interior that exudes warmth and comfort at every turn. Outside, the landscaped yard offers a tranquil escape, complete with a spacious covered deck perfect for al fresco dining or simply unwinding after a long day.
Convenience is key in this prime location, with easy access to the Northwest Freeway, Sam Houston Tollway, and 610 Loop, ensuring seamless connectivity to the city's vibrant offerings. Indulge in culinary delights at nearby restaurants, explore retail therapy at top-notch shopping destinations, or rest easy knowing excellent hospitals are just moments away.
Experience the best of both worlds – a peaceful oasis in a thriving urban landscape. Welcome home.
Location
State TX
County Harris
Area 1960/Cypress
Rooms
Bedroom Description All Bedrooms Down,Walk-In Closet
Other Rooms 1 Living Area, Family Room, Living/Dining Combo, Utility Room in House
Master Bathroom Full Secondary Bathroom Down, Primary Bath: Double Sinks, Primary Bath: Separate Shower, Secondary Bath(s): Double Sinks, Secondary Bath(s): Tub/Shower Combo
Den/Bedroom Plus 4
Kitchen Breakfast Bar, Kitchen open to Family Room, Pantry
Interior
Interior Features Alarm System - Owned, Dryer Included, Fire/Smoke Alarm, High Ceiling, Washer Included, Window Coverings
Heating Central Gas
Cooling Central Electric
Flooring Carpet, Tile, Vinyl Plank
Fireplaces Number 1
Fireplaces Type Gas Connections
Exterior
Exterior Feature Back Yard Fenced, Covered Patio/Deck, Fully Fenced, Patio/Deck, Side Yard, Storage Shed, Subdivision Tennis Court
Parking Features Attached Garage
Garage Spaces 2.0
Roof Type Composition
Street Surface Concrete,Curbs,Gutters
Private Pool No
Building
Lot Description Corner, Subdivision Lot
Faces West
Story 1
Foundation Slab
Lot Size Range 0 Up To 1/4 Acre
Sewer Public Sewer
Water Public Water
Structure Type Brick
New Construction No
Schools
Elementary Schools Emmott Elementary School
Middle Schools Campbell Middle School
High Schools Cypress Ridge High School
School District 13 - Cypress-Fairbanks
Others
HOA Fee Include Clubhouse,Recreational Facilities
Senior Community No
Restrictions Deed Restrictions
Tax ID 114-831-006-0055
Ownership Full Ownership
Energy Description Attic Vents,Ceiling Fans,Digital Program Thermostat
Acceptable Financing Cash Sale, Conventional, FHA
Tax Rate 2.1581
Disclosures Mud, Sellers Disclosure
Listing Terms Cash Sale, Conventional, FHA
Financing Cash Sale,Conventional,FHA
Special Listing Condition Mud, Sellers Disclosure
Read Less
Want to know what your home might be worth? Contact us for a FREE valuation!

Our team is ready to help you sell your home for the highest possible price ASAP

Bought with REALM Real Estate Professionals - Sugar Land

GET MORE INFORMATION

