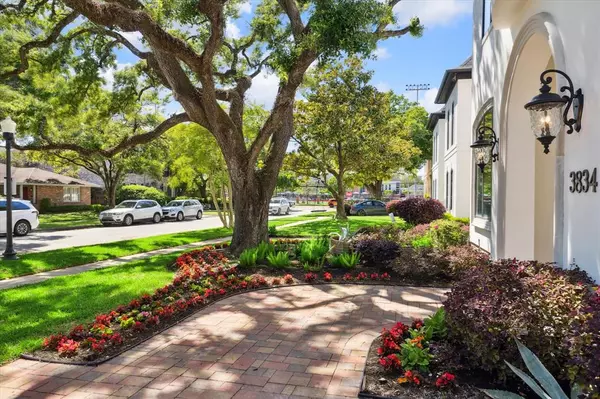$3,550,000
For more information regarding the value of a property, please contact us for a free consultation.
3834 Overbrook LN Houston, TX 77027
5 Beds
5.1 Baths
6,206 SqFt
Key Details
Property Type Single Family Home
Listing Status Sold
Purchase Type For Sale
Square Footage 6,206 sqft
Price per Sqft $560
Subdivision Royden Oaks
MLS Listing ID 57733767
Sold Date 05/07/24
Style Contemporary/Modern,Traditional
Bedrooms 5
Full Baths 5
Half Baths 1
HOA Fees $137/ann
HOA Y/N 1
Year Built 2018
Annual Tax Amount $42,731
Tax Year 2023
Lot Size 9,975 Sqft
Acres 0.229
Property Description
A multiple offer situation: Pls submit the best & highest offer by 4/8, 12pm. Luxury masterpiece in Houston's Royden Oaks, recently built in Nov 2018. This custom home offers 5 Bedrooms, 5 full baths, dual kitchens, game room, flex room, lookout, pool/spa & outdoor half-bath & shower. The design blends transition style with timeless elegance, featuring an open floorplan with expansive glasses & sliding doors, filled with beautiful natural light for living/entertaining. High-end finishes, quartzite island kitchen, top-tier appliances, game room with backyard access. Upstairs: luxurious primary suite w/ balcony, spa-like bathroom & boutique-style closet; 3 additional bedrooms with en-suite baths; oversized flex/game room with balcony. Ample storage, elevator-ready, Western System sliding doors to a patio w/Sedona summer kitchen, indoor-outdoor sound system. Sparkling pool/spa, outdoor shower, huge backyard. A rare find!
(Fridge, washer, dryer included. Portable generator negotiable.)
Location
State TX
County Harris
Area River Oaks Area
Rooms
Bedroom Description 1 Bedroom Down - Not Primary BR,En-Suite Bath,Primary Bed - 2nd Floor,Walk-In Closet
Other Rooms Formal Dining, Formal Living, Gameroom Down, Home Office/Study, Living Area - 1st Floor, Utility Room in House
Master Bathroom Full Secondary Bathroom Down, Primary Bath: Double Sinks, Primary Bath: Separate Shower
Den/Bedroom Plus 5
Kitchen Island w/o Cooktop, Kitchen open to Family Room, Soft Closing Cabinets, Soft Closing Drawers, Walk-in Pantry
Interior
Interior Features Alarm System - Owned, Balcony, Dryer Included, Elevator Shaft, Fire/Smoke Alarm, High Ceiling, Refrigerator Included, Spa/Hot Tub, Washer Included, Wired for Sound
Heating Central Gas
Cooling Central Electric
Flooring Tile, Wood
Fireplaces Number 1
Fireplaces Type Gas Connections
Exterior
Exterior Feature Back Yard Fenced, Balcony, Covered Patio/Deck, Exterior Gas Connection, Outdoor Kitchen, Patio/Deck, Porch, Private Driveway, Spa/Hot Tub, Sprinkler System
Parking Features Attached Garage
Garage Spaces 2.0
Garage Description Double-Wide Driveway
Pool In Ground
Roof Type Tile
Private Pool Yes
Building
Lot Description Subdivision Lot
Faces South
Story 2
Foundation Slab
Lot Size Range 0 Up To 1/4 Acre
Sewer Public Sewer
Water Public Water
Structure Type Stone,Stucco
New Construction No
Schools
Elementary Schools River Oaks Elementary School (Houston)
Middle Schools Lanier Middle School
High Schools Lamar High School (Houston)
School District 27 - Houston
Others
Senior Community No
Restrictions Deed Restrictions
Tax ID 073-134-008-0003
Ownership Full Ownership
Energy Description High-Efficiency HVAC,Insulated/Low-E windows,Tankless/On-Demand H2O Heater
Acceptable Financing Cash Sale, Conventional, FHA
Tax Rate 2.0148
Disclosures Sellers Disclosure
Listing Terms Cash Sale, Conventional, FHA
Financing Cash Sale,Conventional,FHA
Special Listing Condition Sellers Disclosure
Read Less
Want to know what your home might be worth? Contact us for a FREE valuation!

Our team is ready to help you sell your home for the highest possible price ASAP

Bought with Martha Turner Sotheby's International Realty

GET MORE INFORMATION





