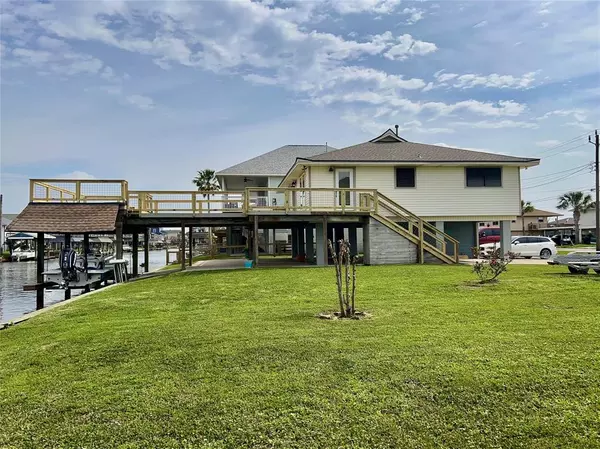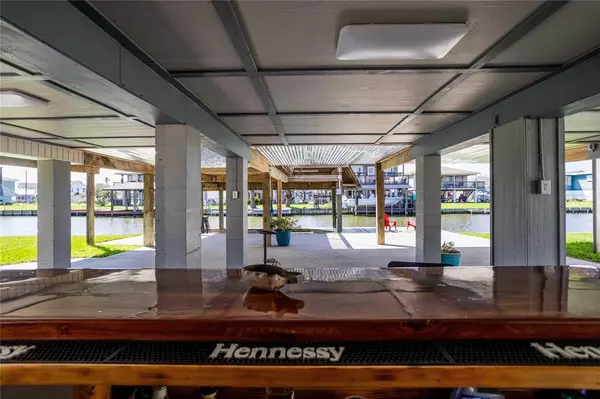$442,000
For more information regarding the value of a property, please contact us for a free consultation.
482 Pompano ST Bayou Vista, TX 77563
2 Beds
2.1 Baths
1,381 SqFt
Key Details
Property Type Single Family Home
Listing Status Sold
Purchase Type For Sale
Square Footage 1,381 sqft
Price per Sqft $317
Subdivision New Bayou Vista 3
MLS Listing ID 30276251
Sold Date 05/07/24
Style Other Style
Bedrooms 2
Full Baths 2
Half Baths 1
Year Built 1988
Annual Tax Amount $6,091
Tax Year 2022
Lot Size 6,309 Sqft
Acres 0.0966
Property Description
The Views and Sunsets are Fantastic! This cozy 2 bed, 2 1/2 bath home is located on the canal with an extra 1/2 lot perfect for a pool. Featuring an open concept with the living area having plenty of windows and a great water view, a large deck, and and cargo lift. The home has been very well maintained and showcases • Granite Countertops • vinyl plank flooring • New Roof 2024 • New Deck in the process of being installed • Vinyl Bulkhead 2020 • Pex Plumbing 2023 • HVAC 2019 •Laundry Clothes Chute upstairs that goes right down into the spacious downstairs utility room with a 1/2 bath that has the capability to add a shower. The Boat House with a boat cradle has a fishing pier making it perfect for boating and fishing enthusiasts. Swimming, fishing, crabbing, kayaking, and tubing are just a few amenities to enjoy while living on the water.Jones Lake & West Bay are accessible by boat. Golf cart-friendly neighborhood, community pool & close to I-45 for convenience. SELLERS ARE NEGOTIABLE!
Location
State TX
County Galveston
Area Bayou Vista
Rooms
Other Rooms 1 Living Area, Kitchen/Dining Combo, Living/Dining Combo, Utility Room in Garage
Master Bathroom Half Bath, Primary Bath: Double Sinks, Primary Bath: Shower Only, Secondary Bath(s): Tub/Shower Combo, Vanity Area
Kitchen Breakfast Bar, Island w/o Cooktop, Kitchen open to Family Room, Pantry, Pots/Pans Drawers, Under Cabinet Lighting
Interior
Interior Features Elevator, Fire/Smoke Alarm, High Ceiling, Refrigerator Included, Window Coverings
Heating Central Gas
Cooling Central Electric
Flooring Vinyl Plank
Exterior
Exterior Feature Back Yard, Balcony, Cargo Lift, Covered Patio/Deck, Partially Fenced, Patio/Deck, Porch, Side Yard, Storage Shed, Storm Shutters
Carport Spaces 2
Garage Description Additional Parking, Boat Parking, Double-Wide Driveway
Waterfront Description Boat House,Boat Lift,Boat Slip,Bulkhead,Canal Front,Canal View,Pier
Roof Type Composition
Street Surface Concrete
Accessibility Driveway Gate
Private Pool No
Building
Lot Description Water View, Waterfront
Faces South
Story 1
Foundation On Stilts, Slab, Slab on Builders Pier
Lot Size Range 0 Up To 1/4 Acre
Sewer Public Sewer
Water Public Water, Water District
Structure Type Brick,Vinyl,Wood
New Construction No
Schools
Elementary Schools Highlands Elementary School (La Marque)
Middle Schools La Marque Middle School
High Schools La Marque High School
School District 52 - Texas City
Others
Senior Community No
Restrictions Deed Restrictions
Tax ID 5287-0000-0482-000
Ownership Full Ownership
Energy Description Ceiling Fans,Digital Program Thermostat,Energy Star Appliances,High-Efficiency HVAC,Insulated/Low-E windows,North/South Exposure,Storm Windows
Acceptable Financing Cash Sale, Conventional, FHA, Investor, VA
Tax Rate 2.39
Disclosures Mud, Other Disclosures, Sellers Disclosure, Tenant Occupied
Listing Terms Cash Sale, Conventional, FHA, Investor, VA
Financing Cash Sale,Conventional,FHA,Investor,VA
Special Listing Condition Mud, Other Disclosures, Sellers Disclosure, Tenant Occupied
Read Less
Want to know what your home might be worth? Contact us for a FREE valuation!

Our team is ready to help you sell your home for the highest possible price ASAP

Bought with Weichert, Realtors - The Murray Group

GET MORE INFORMATION





