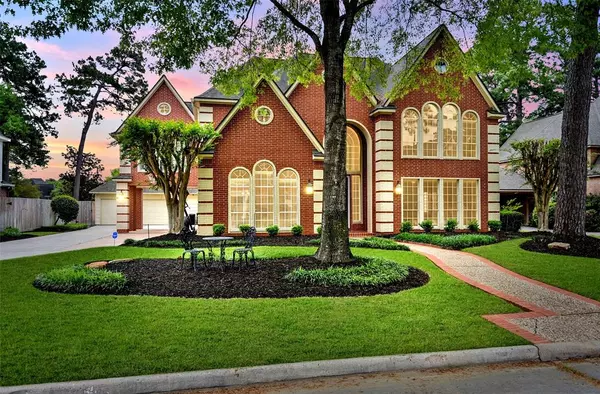$610,000
For more information regarding the value of a property, please contact us for a free consultation.
5415 Autumn Breeze CT Spring, TX 77379
5 Beds
4.1 Baths
4,861 SqFt
Key Details
Property Type Single Family Home
Listing Status Sold
Purchase Type For Sale
Square Footage 4,861 sqft
Price per Sqft $120
Subdivision Oaks Of Spring Creek
MLS Listing ID 28960194
Sold Date 05/07/24
Style Traditional
Bedrooms 5
Full Baths 4
Half Baths 1
HOA Fees $82/ann
HOA Y/N 1
Year Built 1990
Annual Tax Amount $9,549
Tax Year 2023
Lot Size 0.269 Acres
Acres 0.2686
Property Description
Beautiful custom-built masterpiece boasts 5 spacious bedrooms, Flex Room, Study, Formal Dining, Game Room, Chef's Kitchen, and 4.5 baths. The recently updated large Chef's Kitchen is the heart of this home, featuring premium appliances and granite countertops . The home is filled with natural light that floods through the floor-to-ceiling windows! Entertain guests in the expansive living areas or retreat to the tranquil master suite, complete with a spa-like ensuite bath. Outside, a sparkling pool awaits, surrounded by meticulous landscaping, a sprawling patio for alfresco dining, and an outdoor kitchen. Live the epitome of luxury in this stunning oasis. This is a timeless beauty, with generous sized rooms, built-ins, wonderful driveway parking, and Porte-Corche. Close to schools and shopping. Nestled in the Highly sought after Oaks of Spring Creek. Community pool and tennis courts, walking trails, park. Highly acclaimed Klein ISD. Too many feautures to list - a must see! No flooding
Location
State TX
County Harris
Area Champions Area
Rooms
Bedroom Description 1 Bedroom Down - Not Primary BR,Primary Bed - 1st Floor
Other Rooms Breakfast Room, Formal Dining, Gameroom Up, Home Office/Study, Living Area - 1st Floor, Living Area - 2nd Floor, Utility Room in House
Master Bathroom Half Bath, Hollywood Bath, Primary Bath: Double Sinks, Primary Bath: Jetted Tub, Primary Bath: Separate Shower, Secondary Bath(s): Tub/Shower Combo
Den/Bedroom Plus 6
Kitchen Breakfast Bar, Butler Pantry, Island w/ Cooktop, Kitchen open to Family Room, Pantry, Pots/Pans Drawers
Interior
Interior Features Alarm System - Leased, Crown Molding, Fire/Smoke Alarm, Formal Entry/Foyer, High Ceiling, Prewired for Alarm System, Refrigerator Included, Window Coverings
Heating Central Electric, Central Gas
Cooling Central Electric
Flooring Carpet, Engineered Wood, Stone, Wood
Fireplaces Number 1
Fireplaces Type Gaslog Fireplace
Exterior
Exterior Feature Back Yard, Back Yard Fenced, Covered Patio/Deck, Exterior Gas Connection, Fully Fenced, Outdoor Kitchen, Patio/Deck, Private Driveway, Satellite Dish, Sprinkler System, Subdivision Tennis Court
Parking Features Attached/Detached Garage
Garage Spaces 2.0
Carport Spaces 2
Garage Description Additional Parking, Porte-Cochere
Pool Gunite
Roof Type Composition
Street Surface Concrete
Private Pool Yes
Building
Lot Description Cul-De-Sac
Faces Northwest
Story 2
Foundation Slab
Lot Size Range 1/4 Up to 1/2 Acre
Water Water District
Structure Type Brick
New Construction No
Schools
Elementary Schools Kuehnle Elementary School
Middle Schools Kleb Intermediate School
High Schools Klein High School
School District 32 - Klein
Others
HOA Fee Include Clubhouse,Recreational Facilities
Senior Community No
Restrictions Deed Restrictions
Tax ID 117-016-001-0012
Ownership Full Ownership
Energy Description Attic Vents,Ceiling Fans,Digital Program Thermostat
Acceptable Financing Cash Sale, Conventional, FHA
Tax Rate 2.2046
Disclosures Mud, Sellers Disclosure
Listing Terms Cash Sale, Conventional, FHA
Financing Cash Sale,Conventional,FHA
Special Listing Condition Mud, Sellers Disclosure
Read Less
Want to know what your home might be worth? Contact us for a FREE valuation!

Our team is ready to help you sell your home for the highest possible price ASAP

Bought with 1 - Connect Realty

GET MORE INFORMATION





