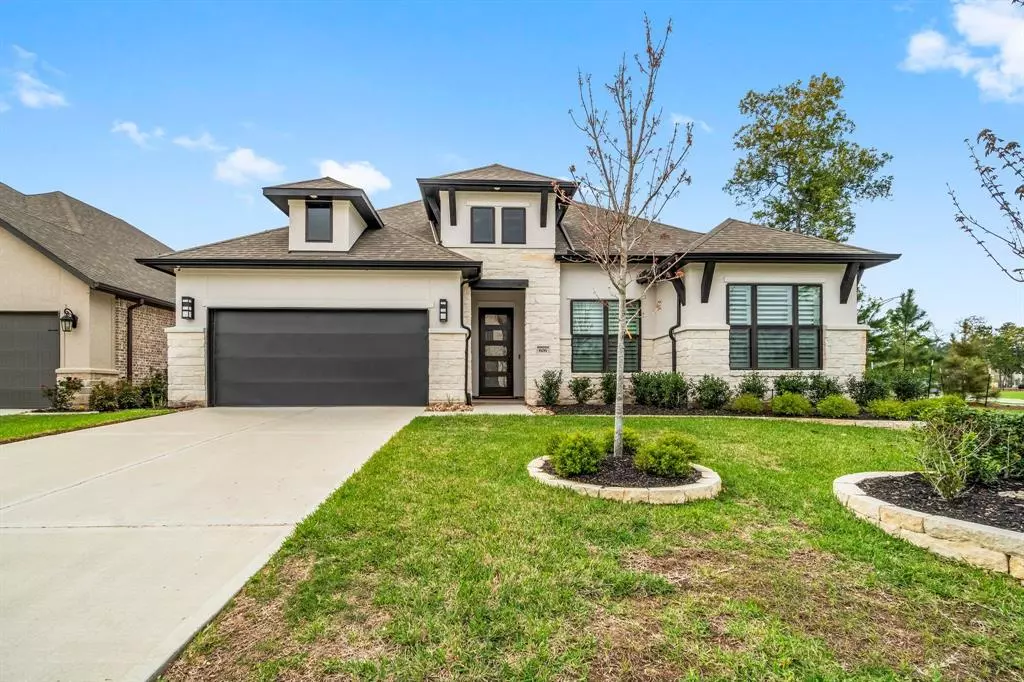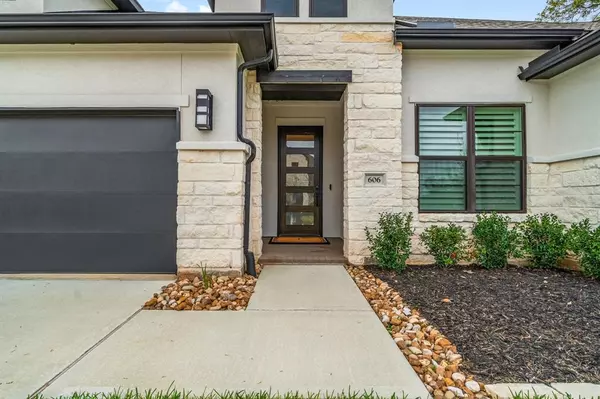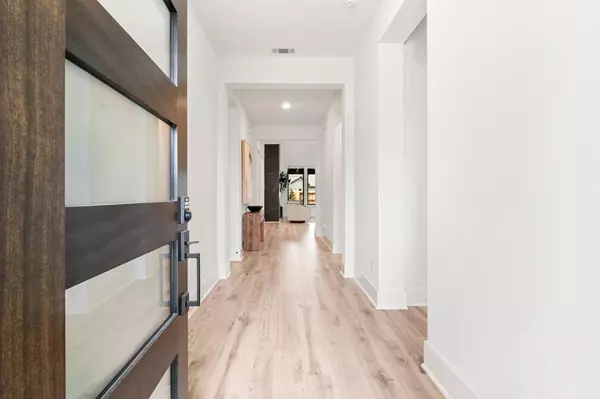$649,000
For more information regarding the value of a property, please contact us for a free consultation.
606 Cibolo Creek DR Conroe, TX 77304
3 Beds
3.1 Baths
2,980 SqFt
Key Details
Property Type Single Family Home
Listing Status Sold
Purchase Type For Sale
Square Footage 2,980 sqft
Price per Sqft $217
Subdivision Grand Central Park 20
MLS Listing ID 45818465
Sold Date 05/08/24
Style Traditional
Bedrooms 3
Full Baths 3
Half Baths 1
HOA Fees $98/ann
HOA Y/N 1
Year Built 2022
Annual Tax Amount $16,158
Tax Year 2023
Lot Size 7,490 Sqft
Acres 0.1719
Property Description
Impeccable 3 bed, 3.5 bath home in Grand Central Park with luxurious upgrades throughout. Independent en-suite. Flex space for office or 4th bedroom. Family room features vaulted ceiling Aspen beams, dining room with design gold brushed chandelier. Chef's dream kitchen features, oversized island, SS appliances and walk in pantry. Primary en-suite overlooks back yard, with custom built-ins in walk in closet, free standing tub, and designer accents. Laundry room with Ocean Jasper counters and full home generator. Extended back patio with ceiling fans & large screen TV for comfort. Prime location near The Woodlands and International airport. This meticulously crafted home is a must-see! Brynlee II Plan
Location
State TX
County Montgomery
Community Grand Central Park
Area Conroe Southwest
Rooms
Bedroom Description All Bedrooms Down,En-Suite Bath,Walk-In Closet
Other Rooms 1 Living Area, Family Room, Guest Suite, Home Office/Study, Utility Room in House
Kitchen Breakfast Bar, Butler Pantry, Island w/o Cooktop, Kitchen open to Family Room, Pantry, Pots/Pans Drawers
Interior
Heating Central Gas
Cooling Central Electric
Flooring Tile, Wood
Fireplaces Number 1
Fireplaces Type Gaslog Fireplace
Exterior
Exterior Feature Back Yard, Back Yard Fenced, Covered Patio/Deck, Sprinkler System
Parking Features Attached Garage, Tandem
Garage Spaces 3.0
Garage Description Auto Garage Door Opener, Double-Wide Driveway
Roof Type Composition
Private Pool No
Building
Lot Description Corner, Subdivision Lot
Story 1
Foundation Slab
Lot Size Range 0 Up To 1/4 Acre
Sewer Public Sewer
Water Water District
Structure Type Stone,Stucco
New Construction No
Schools
Elementary Schools Wilkinson Elementary School
Middle Schools Peet Junior High School
High Schools Conroe High School
School District 11 - Conroe
Others
Senior Community No
Restrictions Deed Restrictions
Tax ID 5375-20-07200
Energy Description Attic Fan,Attic Vents,Ceiling Fans,Digital Program Thermostat,Energy Star Appliances,Generator,High-Efficiency HVAC
Tax Rate 2.7863
Disclosures Sellers Disclosure
Special Listing Condition Sellers Disclosure
Read Less
Want to know what your home might be worth? Contact us for a FREE valuation!

Our team is ready to help you sell your home for the highest possible price ASAP

Bought with eXp Realty, LLC

GET MORE INFORMATION





