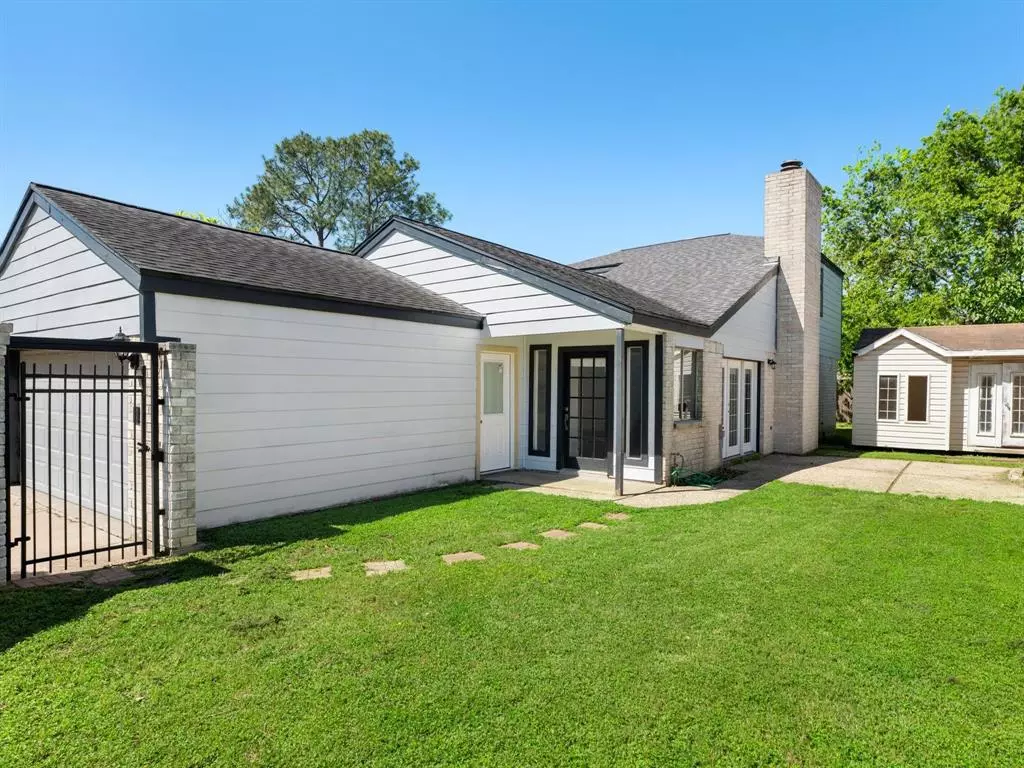$235,000
For more information regarding the value of a property, please contact us for a free consultation.
7034 Camino Verde DR Houston, TX 77083
3 Beds
2.1 Baths
1,230 SqFt
Key Details
Property Type Single Family Home
Listing Status Sold
Purchase Type For Sale
Square Footage 1,230 sqft
Price per Sqft $178
Subdivision Mission Bend Los Patios
MLS Listing ID 59285548
Sold Date 05/08/24
Style Traditional
Bedrooms 3
Full Baths 2
Half Baths 1
HOA Fees $41/ann
HOA Y/N 1
Year Built 1979
Annual Tax Amount $4,312
Tax Year 2023
Lot Size 5,000 Sqft
Acres 0.1148
Property Description
Charming, turnkey-ready & thoughtfully updated home backing to serene greenbelt near community park & HEB down the street. Through the gated entry, notice the huge courtyard space & separate flex building. Inside discover sleek LVP floors, high ceilings, NEW ceiling fans & NEW soft close cabinets & drawers throughout. The vast living space offers beautiful French doors to the backyard, stone ledge surrounded fireplace, & built-ins seamlessly connecting to an open dining room. The thoughtfully updated kitchen boasts a serving window, beautiful marble-look quartz counters, NEW GE SS appliances & ample storage space for all your culinary needs. The 1st lvl also offers a half bath, along w/ a private dual-entry primary suite, providing the ultimate in comfort & convenience. Upstairs, you'll find 2 more bedrooms that share a full bath away from the primary suite for added privacy. Bonus! Even more outdoor space, including a concrete patio & fenced yard, perfect for outdoor activities.
Location
State TX
County Harris
Area Mission Bend Area
Rooms
Bedroom Description En-Suite Bath,Primary Bed - 1st Floor
Other Rooms 1 Living Area, Family Room, Formal Dining, Kitchen/Dining Combo, Living Area - 1st Floor, Living/Dining Combo, Utility Room in House
Master Bathroom Half Bath, Primary Bath: Double Sinks, Primary Bath: Shower Only, Secondary Bath(s): Tub/Shower Combo
Kitchen Breakfast Bar, Kitchen open to Family Room, Pantry
Interior
Interior Features Fire/Smoke Alarm, High Ceiling
Heating Central Electric
Cooling Central Electric
Flooring Vinyl Plank
Fireplaces Number 1
Fireplaces Type Wood Burning Fireplace
Exterior
Exterior Feature Back Yard, Back Yard Fenced, Fully Fenced, Patio/Deck, Porch, Side Yard, Storage Shed
Parking Features Attached Garage
Garage Spaces 2.0
Garage Description Auto Garage Door Opener
Roof Type Composition
Street Surface Concrete
Private Pool No
Building
Lot Description Subdivision Lot
Story 1
Foundation Slab
Lot Size Range 1/4 Up to 1/2 Acre
Water Water District
Structure Type Brick
New Construction No
Schools
Elementary Schools Petrosky Elementary School
Middle Schools Albright Middle School
High Schools Aisd Draw
School District 2 - Alief
Others
Senior Community No
Restrictions Unknown
Tax ID 110-805-000-0010
Energy Description Ceiling Fans,Energy Star Appliances,HVAC>13 SEER
Acceptable Financing Cash Sale, Conventional, FHA, VA
Tax Rate 2.1594
Disclosures Sellers Disclosure
Listing Terms Cash Sale, Conventional, FHA, VA
Financing Cash Sale,Conventional,FHA,VA
Special Listing Condition Sellers Disclosure
Read Less
Want to know what your home might be worth? Contact us for a FREE valuation!

Our team is ready to help you sell your home for the highest possible price ASAP

Bought with eXp Realty LLC

GET MORE INFORMATION





