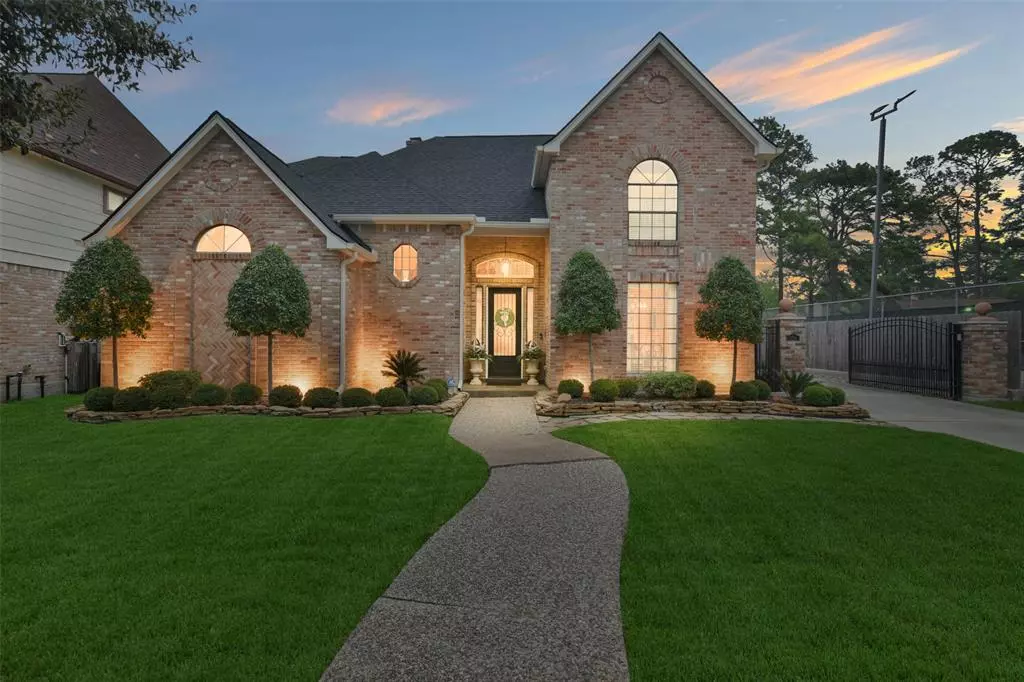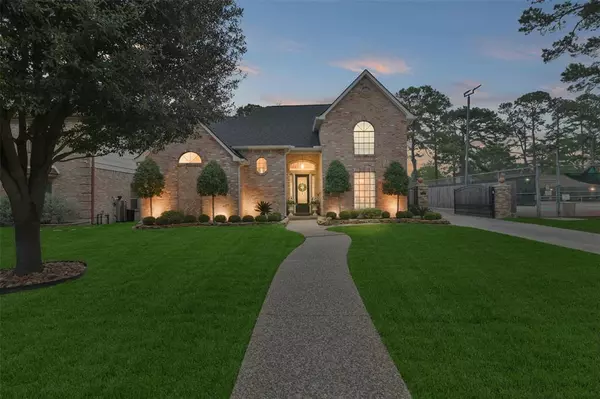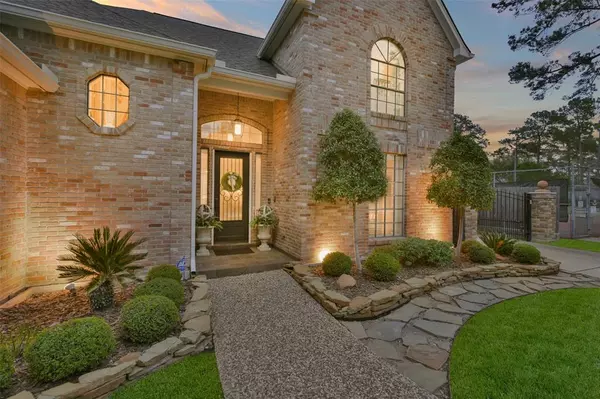$450,000
For more information regarding the value of a property, please contact us for a free consultation.
3714 Trappers Forest DR Houston, TX 77088
4 Beds
3.1 Baths
2,745 SqFt
Key Details
Property Type Single Family Home
Listing Status Sold
Purchase Type For Sale
Square Footage 2,745 sqft
Price per Sqft $162
Subdivision Oaks Inwood Sec 02 R/P
MLS Listing ID 24818769
Sold Date 05/08/24
Style Traditional
Bedrooms 4
Full Baths 3
Half Baths 1
HOA Fees $65/ann
HOA Y/N 1
Year Built 1983
Annual Tax Amount $6,566
Tax Year 2023
Lot Size 7,700 Sqft
Acres 0.1768
Property Description
Welcome to this beautiful custom brick home in the highly sought-after Oaks Of Inwood. Step inside the door and relax because there is nothing left to do. This beauty has been EXTENSIVELY updated both inside and out. Updates include: Completely remodeled chef's kitchen with custom cabinetry, porcelain countertops, and Bosch SS appliances (2021), new roof (2022), new flooring in the kitchen, den, and dining room (2020/2021), and so much more. Impeccable attention to detail is evident throughout - from the lighting/fixtures, crown molding/wood paneling, beautifully updated gas log fireplace, updated landscaping, and more. Cool off in your very own private pool (with spa) during those hot summer days. Oaks of Inwood is truly a hidden gem with an actively proud HOA and is located near the rapidly expanding GOOF area. The neighborhood includes its own clubhouse, large swimming pool, tennis courts, and a designated constable monitoring the neighborhood. NOT IN A FLOOD ZONE/NEVER FLOODED.
Location
State TX
County Harris
Area Northwest Houston
Rooms
Bedroom Description Primary Bed - 1st Floor
Other Rooms Breakfast Room, Formal Dining, Gameroom Up, Utility Room in House
Master Bathroom Primary Bath: Double Sinks
Interior
Interior Features Alarm System - Leased, Crown Molding, Fire/Smoke Alarm, Formal Entry/Foyer, Spa/Hot Tub
Heating Central Gas
Cooling Central Electric
Flooring Engineered Wood, Tile
Fireplaces Number 1
Fireplaces Type Gaslog Fireplace
Exterior
Exterior Feature Back Yard Fenced, Spa/Hot Tub, Sprinkler System, Storage Shed
Parking Features Detached Garage
Garage Spaces 2.0
Garage Description Auto Driveway Gate, Auto Garage Door Opener
Pool In Ground
Roof Type Composition
Accessibility Driveway Gate
Private Pool Yes
Building
Lot Description Subdivision Lot
Story 2
Foundation Slab
Lot Size Range 0 Up To 1/4 Acre
Sewer Public Sewer
Water Public Water
Structure Type Brick,Cement Board
New Construction No
Schools
Elementary Schools Harris Academy
Middle Schools Hoffman Middle School
High Schools Eisenhower High School
School District 1 - Aldine
Others
HOA Fee Include Clubhouse,Courtesy Patrol,Recreational Facilities
Senior Community No
Restrictions Deed Restrictions
Tax ID 114-236-007-0013
Acceptable Financing Cash Sale, Conventional, FHA, VA
Tax Rate 2.1982
Disclosures Sellers Disclosure
Listing Terms Cash Sale, Conventional, FHA, VA
Financing Cash Sale,Conventional,FHA,VA
Special Listing Condition Sellers Disclosure
Read Less
Want to know what your home might be worth? Contact us for a FREE valuation!

Our team is ready to help you sell your home for the highest possible price ASAP

Bought with Keller Williams Realty Metropolitan

GET MORE INFORMATION





