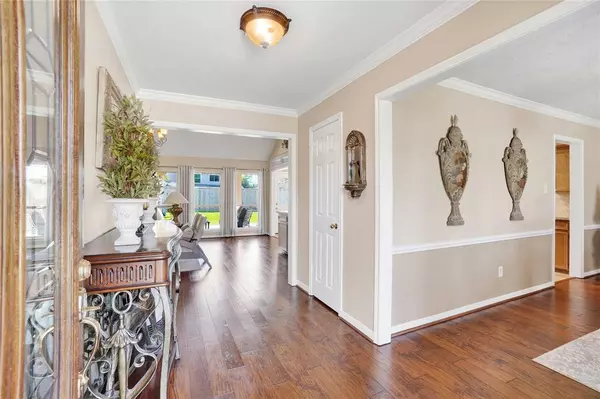$382,500
For more information regarding the value of a property, please contact us for a free consultation.
7706 Sand Prairie DR Houston, TX 77095
3 Beds
2 Baths
2,293 SqFt
Key Details
Property Type Single Family Home
Listing Status Sold
Purchase Type For Sale
Square Footage 2,293 sqft
Price per Sqft $168
Subdivision Copperfield Southdown Village
MLS Listing ID 44270720
Sold Date 05/09/24
Style Traditional
Bedrooms 3
Full Baths 2
HOA Fees $56/ann
HOA Y/N 1
Year Built 1984
Annual Tax Amount $5,675
Tax Year 2023
Lot Size 0.269 Acres
Acres 0.2691
Property Description
Welcome home to this stunning one-story former Perry model residence located in a tranquil cul-de-sac setting! All-brick exteriors! This 3-bedroom, 2-bathroom home is a testament to both elegance and functionality. Large windows that let in an abundance of natural light! This meticulously maintained property offers tons of upgrades including custom Plantation shutters providing both style and privacy, granite countertops, tumbled travertine backsplash, Bosch appliances, engineered hardwood floors, & dry bar with wine fridge. The primary bedroom offers the added luxury of a private study, nursery or reading room! The primary bathroom underwent a complete remodel that offers a spa like retreat! The spacious shower showcases Magnum porcelain slabs imported from Italy. Washer, dryer, fridge, & wine fridge included! A/C unit and ducting in attic installed 2019, hot water heater 2019. Prepare to be wowed by the countless upgrades throughout the home!
Location
State TX
County Harris
Community Copperfield
Area Copperfield Area
Rooms
Bedroom Description All Bedrooms Down,Primary Bed - 1st Floor,Walk-In Closet
Other Rooms 1 Living Area, Breakfast Room, Formal Dining, Home Office/Study, Living Area - 1st Floor, Utility Room in House
Master Bathroom Primary Bath: Double Sinks, Primary Bath: Separate Shower, Primary Bath: Soaking Tub, Secondary Bath(s): Tub/Shower Combo
Kitchen Pantry, Pots/Pans Drawers, Walk-in Pantry
Interior
Interior Features Alarm System - Owned, Crown Molding, Dry Bar, Dryer Included, Fire/Smoke Alarm, Formal Entry/Foyer, High Ceiling, Prewired for Alarm System, Refrigerator Included, Washer Included, Window Coverings
Heating Central Gas
Cooling Central Electric
Flooring Carpet, Engineered Wood, Tile
Fireplaces Number 1
Fireplaces Type Gaslog Fireplace
Exterior
Exterior Feature Back Yard, Back Yard Fenced, Covered Patio/Deck, Fully Fenced, Patio/Deck, Sprinkler System
Parking Features Detached Garage, Oversized Garage
Garage Spaces 2.0
Garage Description Additional Parking, Auto Garage Door Opener
Roof Type Composition
Street Surface Concrete,Gutters
Private Pool No
Building
Lot Description Cleared, Cul-De-Sac, Subdivision Lot
Faces North
Story 1
Foundation Slab
Lot Size Range 1/4 Up to 1/2 Acre
Water Water District
Structure Type Brick,Cement Board
New Construction No
Schools
Elementary Schools Lowery Elementary School
Middle Schools Aragon Middle School
High Schools Langham Creek High School
School District 13 - Cypress-Fairbanks
Others
Senior Community No
Restrictions Deed Restrictions,Restricted
Tax ID 115-549-024-0028
Ownership Full Ownership
Energy Description Ceiling Fans,Digital Program Thermostat,Energy Star/CFL/LED Lights,Insulated/Low-E windows
Acceptable Financing Cash Sale, Conventional, FHA, VA
Tax Rate 1.9707
Disclosures Mud, Sellers Disclosure
Listing Terms Cash Sale, Conventional, FHA, VA
Financing Cash Sale,Conventional,FHA,VA
Special Listing Condition Mud, Sellers Disclosure
Read Less
Want to know what your home might be worth? Contact us for a FREE valuation!

Our team is ready to help you sell your home for the highest possible price ASAP

Bought with eXp Realty LLC

GET MORE INFORMATION





