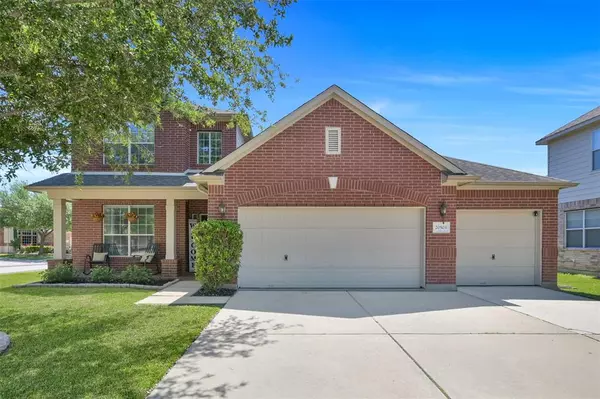$350,000
For more information regarding the value of a property, please contact us for a free consultation.
20503 Benwest CT Spring, TX 77388
4 Beds
2.1 Baths
2,324 SqFt
Key Details
Property Type Single Family Home
Listing Status Sold
Purchase Type For Sale
Square Footage 2,324 sqft
Price per Sqft $148
Subdivision Cypresswood Glen Estates
MLS Listing ID 41178997
Sold Date 05/10/24
Style Traditional
Bedrooms 4
Full Baths 2
Half Baths 1
HOA Fees $48/ann
HOA Y/N 1
Year Built 2007
Annual Tax Amount $6,652
Tax Year 2023
Lot Size 7,655 Sqft
Acres 0.1757
Property Description
Look no further, 20503 Benwest Court is the home you've been searching for! This home beams w/PRIDE OF OWNERSHIP. It has been lovingly cared for, updated, & is ready for immediate move-in! The second you enter the 2 story entrance you'll feel captivated by this beauty! Recently replaced fence & HVAC takes these projects & expenses off your hands. Floors redone in entry way, dining room, & downstairs bathrooms. Garage doors have fresh paint, & the motors have been replaced. This home has modern updates, but classic conveniences like a covered front porch & a spacious covered back patio. The garage has additional storage shelving from the ceiling as well as a large cabinet space w/countertop that could be used as a workshop. No family member left behind...the comfy dog nook built under the stairs makes for a great space for your pet(s)! Spacious closets. 3 car garage! This location puts you close to 99, I45, grocery stores, & every modern convenience you could ask for. Come see it today!
Location
State TX
County Harris
Area Spring/Klein
Rooms
Bedroom Description Primary Bed - 1st Floor
Other Rooms Family Room, Formal Dining, Gameroom Up
Interior
Interior Features Crown Molding, Fire/Smoke Alarm, High Ceiling, Prewired for Alarm System, Window Coverings, Wired for Sound
Heating Central Electric
Cooling Central Electric
Flooring Carpet, Tile, Vinyl Plank
Exterior
Exterior Feature Back Yard, Back Yard Fenced, Patio/Deck, Porch
Parking Features Attached Garage
Garage Spaces 3.0
Roof Type Composition
Private Pool No
Building
Lot Description Subdivision Lot
Faces North
Story 2
Foundation Slab
Lot Size Range 0 Up To 1/4 Acre
Sewer Public Sewer
Water Public Water, Water District
Structure Type Brick,Wood
New Construction No
Schools
Elementary Schools Roth Elementary School
Middle Schools Schindewolf Intermediate School
High Schools Klein Collins High School
School District 32 - Klein
Others
Senior Community No
Restrictions Deed Restrictions
Tax ID 127-995-001-0048
Energy Description Ceiling Fans,Energy Star Appliances,High-Efficiency HVAC
Acceptable Financing Cash Sale, Conventional, FHA, VA
Tax Rate 2.2745
Disclosures Mud, Sellers Disclosure
Listing Terms Cash Sale, Conventional, FHA, VA
Financing Cash Sale,Conventional,FHA,VA
Special Listing Condition Mud, Sellers Disclosure
Read Less
Want to know what your home might be worth? Contact us for a FREE valuation!

Our team is ready to help you sell your home for the highest possible price ASAP

Bought with eXp Realty LLC

GET MORE INFORMATION





