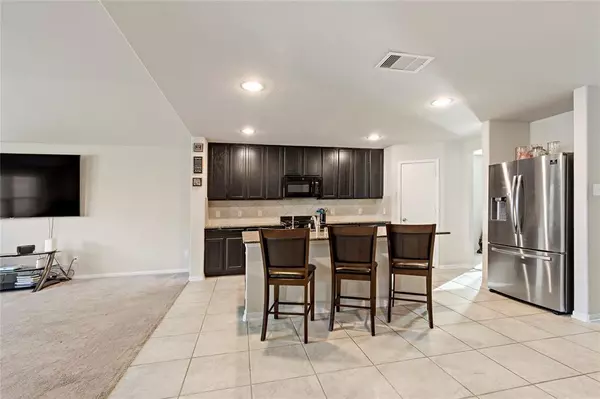$329,000
For more information regarding the value of a property, please contact us for a free consultation.
8823 Dalmatian WAY Rosharon, TX 77583
4 Beds
2.1 Baths
2,836 SqFt
Key Details
Property Type Single Family Home
Listing Status Sold
Purchase Type For Sale
Square Footage 2,836 sqft
Price per Sqft $116
Subdivision Huntington Place Sec 3
MLS Listing ID 10838195
Sold Date 05/10/24
Style Traditional
Bedrooms 4
Full Baths 2
Half Baths 1
HOA Fees $50/ann
HOA Y/N 1
Year Built 2020
Annual Tax Amount $11,864
Tax Year 2023
Lot Size 6,028 Sqft
Acres 0.1384
Property Description
Welcome Home! Stunning 2-story home by Long Lake in the Huntington Place community. Enter foyer and discover the spacious living and dining areas. Move to the modern kitchen with breakfast area, tiled backsplash, granite countertops, an island, stainless steel sink, 42" cabinets, pantry, Samsung refrigerator, Hotpoint stove, GE dishwasher, and GE microwave. The kitchen flows into the expansive family room which is ideal for relaxing and entertaining. The primary bedroom, on the first floor, boasts an elegant ensuite with a garden tub, separate shower, walk-in closet, and dual-sink vanity. Ascend the stairs to find 3 bedrooms with walk-in closets, spacious game room, laundry room with a GE washer and dryer, a secondary bath, and a versatile flex/media room. Additional features: tankless water heater, water treatment system, and covered patio. Easy access to Hwy. 6 and Hwy. 288. Convenient to Manvel Town Center, Texas Medical Center, and Fort Bend ISD schools. Schedule your tour today!
Location
State TX
County Fort Bend
Area Sienna Area
Rooms
Bedroom Description En-Suite Bath,Primary Bed - 1st Floor,Walk-In Closet
Other Rooms Family Room, Formal Dining, Formal Living, Gameroom Up, Media, Utility Room in House
Master Bathroom Half Bath, Primary Bath: Double Sinks, Primary Bath: Separate Shower, Primary Bath: Soaking Tub, Secondary Bath(s): Tub/Shower Combo
Kitchen Island w/o Cooktop, Kitchen open to Family Room, Pantry
Interior
Interior Features Dryer Included, Fire/Smoke Alarm, Formal Entry/Foyer, Refrigerator Included, Washer Included, Window Coverings
Heating Central Gas
Cooling Central Electric
Flooring Carpet, Laminate, Tile
Exterior
Exterior Feature Back Yard Fenced, Covered Patio/Deck
Parking Features Attached Garage
Garage Spaces 2.0
Roof Type Composition
Private Pool No
Building
Lot Description Cul-De-Sac, Subdivision Lot
Story 2
Foundation Slab
Lot Size Range 0 Up To 1/4 Acre
Builder Name Long Lake/Lake Ridge
Water Water District
Structure Type Brick
New Construction No
Schools
Elementary Schools Heritage Rose Elementary School
Middle Schools Thornton Middle School (Fort Bend)
High Schools Almeta Crawford High School
School District 19 - Fort Bend
Others
Senior Community No
Restrictions Deed Restrictions
Tax ID 4234-03-001-0240-907
Ownership Full Ownership
Energy Description Ceiling Fans,Digital Program Thermostat
Acceptable Financing Cash Sale, Conventional, FHA, USDA Loan, VA
Tax Rate 3.1858
Disclosures Fixture Leases, Mud, Sellers Disclosure, Tenant Occupied
Listing Terms Cash Sale, Conventional, FHA, USDA Loan, VA
Financing Cash Sale,Conventional,FHA,USDA Loan,VA
Special Listing Condition Fixture Leases, Mud, Sellers Disclosure, Tenant Occupied
Read Less
Want to know what your home might be worth? Contact us for a FREE valuation!

Our team is ready to help you sell your home for the highest possible price ASAP

Bought with eXp Realty LLC

GET MORE INFORMATION





