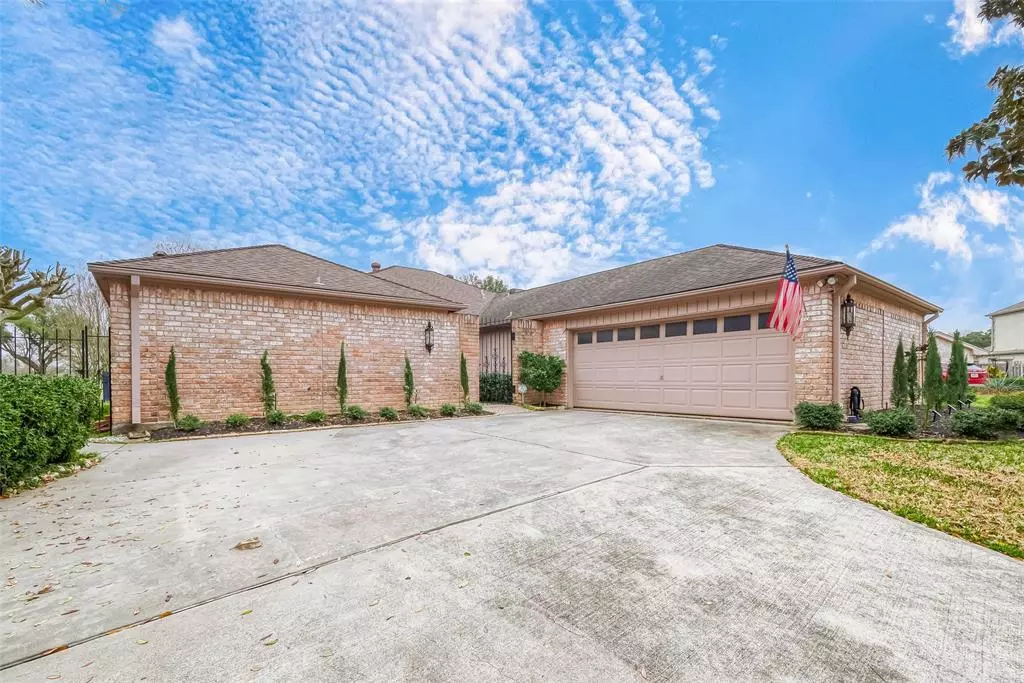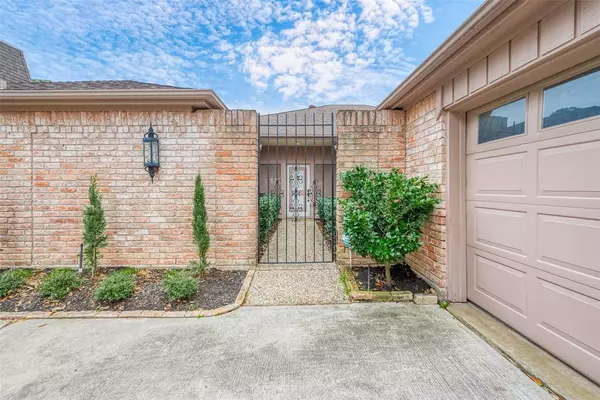$549,000
For more information regarding the value of a property, please contact us for a free consultation.
40 Bendwood DR Sugar Land, TX 77478
3 Beds
2.1 Baths
2,636 SqFt
Key Details
Property Type Single Family Home
Listing Status Sold
Purchase Type For Sale
Square Footage 2,636 sqft
Price per Sqft $199
Subdivision Sugar Creek
MLS Listing ID 75243502
Sold Date 05/10/24
Style Traditional
Bedrooms 3
Full Baths 2
Half Baths 1
HOA Fees $100/ann
HOA Y/N 1
Year Built 1975
Annual Tax Amount $8,730
Tax Year 2023
Lot Size 8,509 Sqft
Property Description
Nestled on a quiet cul-de-sac in highly desirable Sugar Creek! Fabulous golf course one story property with a recently remodeled pool and home. Recent updates include pool heater with gas line, replastered pool, new decking surrounding pool, new pool light, quartz counters in most wet areas, 2 new rebuilt showers w/ updated tile, new kitchen appliances (stove, dishwasher,) recent wine cooler, replaced most flooring, new sink fixtures, lighting including 14 can lights, ceiling fans, revamped sprinkler system, w/new landscaping. In addition, custom window shades in living and dining room. Gated courtyard leads to airy & bright foyer with spectacular views! Trane HVAC 2020. Never mow again! Yearly mowing is inc. in maintenance fee. Huge family room w/wet bar & built-ins, generously sized kitchen w/pass through overlooks living & dining. Walk-ins, his/hers sinks & vanity. Covered patio & pool deck provide great outdoor entertaining space for hosting backyard barbeques & pool parties!
Location
State TX
County Fort Bend
Community Sugar Creek
Area Sugar Land East
Rooms
Bedroom Description All Bedrooms Down,En-Suite Bath,Sitting Area,Walk-In Closet
Other Rooms Breakfast Room, Formal Dining, Formal Living, Living Area - 1st Floor, Utility Room in House
Master Bathroom Half Bath, Primary Bath: Double Sinks, Primary Bath: Separate Shower, Secondary Bath(s): Tub/Shower Combo, Vanity Area
Kitchen Pantry, Walk-in Pantry
Interior
Interior Features Alarm System - Owned, High Ceiling, Wet Bar, Window Coverings
Heating Central Gas
Cooling Central Electric
Flooring Carpet, Tile, Vinyl Plank
Fireplaces Number 1
Fireplaces Type Gaslog Fireplace, Wood Burning Fireplace
Exterior
Exterior Feature Back Yard Fenced, Covered Patio/Deck, Fully Fenced, Patio/Deck, Sprinkler System
Parking Features Attached Garage
Garage Spaces 2.0
Pool Gunite, Heated, In Ground
Roof Type Composition
Street Surface Concrete,Curbs,Gutters
Private Pool Yes
Building
Lot Description In Golf Course Community, On Golf Course, Patio Lot
Faces West
Story 1
Foundation Slab
Lot Size Range 0 Up To 1/4 Acre
Builder Name K & B construction
Sewer Public Sewer
Water Public Water
Structure Type Brick,Wood
New Construction No
Schools
Elementary Schools Dulles Elementary School
Middle Schools Dulles Middle School
High Schools Dulles High School
School District 19 - Fort Bend
Others
HOA Fee Include Courtesy Patrol,Other
Senior Community No
Restrictions Deed Restrictions
Tax ID 7550-08-000-4000-907
Ownership Full Ownership
Energy Description Ceiling Fans
Tax Rate 1.93
Disclosures Sellers Disclosure
Special Listing Condition Sellers Disclosure
Read Less
Want to know what your home might be worth? Contact us for a FREE valuation!

Our team is ready to help you sell your home for the highest possible price ASAP

Bought with Compass RE Texas, LLC - Houston

GET MORE INFORMATION





