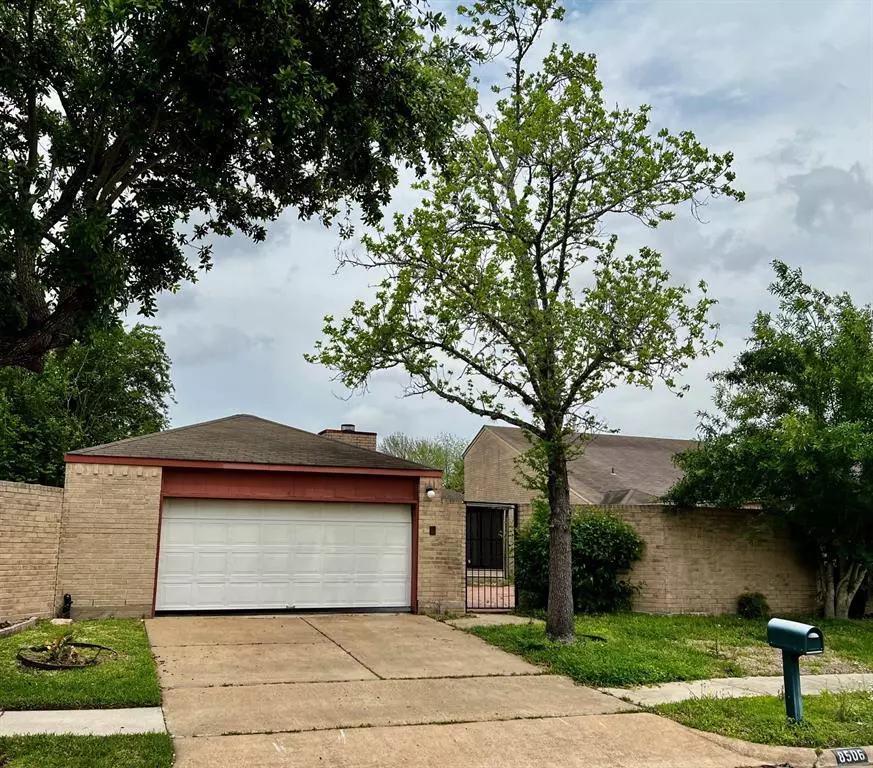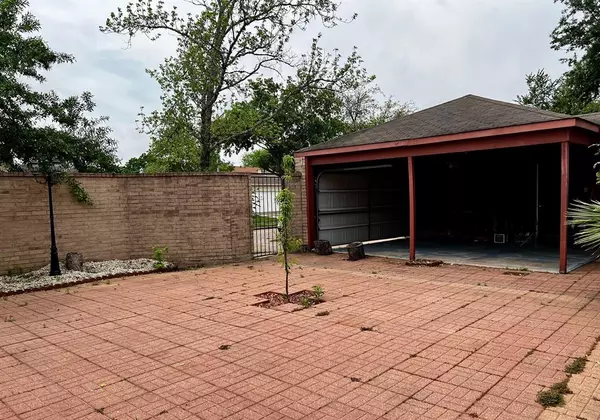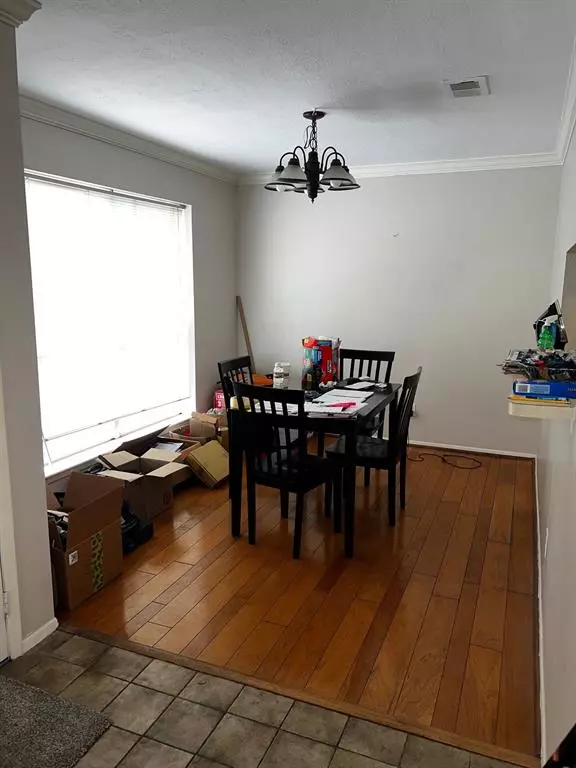$195,000
For more information regarding the value of a property, please contact us for a free consultation.
8506 Sandy Glen LN Houston, TX 77071
2 Beds
2 Baths
1,185 SqFt
Key Details
Property Type Single Family Home
Listing Status Sold
Purchase Type For Sale
Square Footage 1,185 sqft
Price per Sqft $151
Subdivision Southmeadow Patio Homes Sec 02
MLS Listing ID 16663042
Sold Date 05/13/24
Style Other Style
Bedrooms 2
Full Baths 2
HOA Fees $35/ann
HOA Y/N 1
Year Built 1983
Annual Tax Amount $3,628
Tax Year 2023
Lot Size 4,860 Sqft
Acres 0.1116
Property Description
Inviting one-story patio home with 2 bedrooms and 2 bathrooms, situated in the affordable Southmeadow Patio Homes Sec 02 neighborhood. Located on Cul-de-sac street. Recent upgrades include AC/heating and new carpeting. Bedrooms and living room are equipped with ceiling fans. This home offers a flexible office space and an automatic garage/carport door. Room dimensions are estimated; buyer to confirm. School details are computer-generated; buyer should verify independently. Don't miss out on the opportunity to create wonderful memories in this welcoming patio home. Book your private tour today!
Location
State TX
County Harris
Area Brays Oaks
Rooms
Bedroom Description All Bedrooms Down
Master Bathroom Primary Bath: Tub/Shower Combo, Secondary Bath(s): Tub/Shower Combo
Interior
Heating Central Gas
Cooling Central Electric
Fireplaces Number 1
Exterior
Parking Features Attached Garage
Garage Spaces 2.0
Carport Spaces 2
Garage Description Auto Garage Door Opener
Roof Type Composition
Street Surface Concrete,Curbs
Private Pool No
Building
Lot Description Cul-De-Sac, Patio Lot, Subdivision Lot
Story 1
Foundation Slab
Lot Size Range 0 Up To 1/4 Acre
Sewer Public Sewer
Water Public Water
Structure Type Brick
New Construction No
Schools
Elementary Schools Gross Elementary School
Middle Schools Welch Middle School
High Schools Westbury High School
School District 27 - Houston
Others
Senior Community No
Restrictions Deed Restrictions
Tax ID 113-624-000-0010
Ownership Full Ownership
Energy Description Ceiling Fans
Acceptable Financing Cash Sale, Conventional
Tax Rate 2.1148
Disclosures Sellers Disclosure
Listing Terms Cash Sale, Conventional
Financing Cash Sale,Conventional
Special Listing Condition Sellers Disclosure
Read Less
Want to know what your home might be worth? Contact us for a FREE valuation!

Our team is ready to help you sell your home for the highest possible price ASAP

Bought with R. Alexa Group

GET MORE INFORMATION





