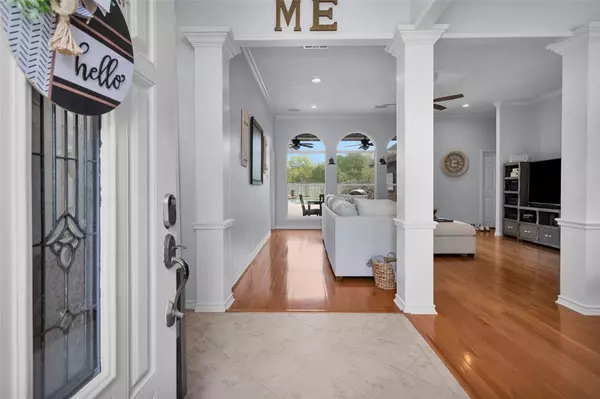$528,888
For more information regarding the value of a property, please contact us for a free consultation.
716 Mountain View DR Montgomery, TX 77356
4 Beds
2.1 Baths
2,493 SqFt
Key Details
Property Type Single Family Home
Listing Status Sold
Purchase Type For Sale
Square Footage 2,493 sqft
Price per Sqft $210
Subdivision Cliffs At South Shore
MLS Listing ID 38090620
Sold Date 05/13/24
Style Traditional
Bedrooms 4
Full Baths 2
Half Baths 1
HOA Fees $66/ann
HOA Y/N 1
Year Built 1998
Annual Tax Amount $12,073
Tax Year 2023
Lot Size 0.700 Acres
Acres 0.7
Property Description
Nestled on almost 3/4 acre, this stunning 1.5 story custom home offers unparalleled luxury and comfort. Step into relaxation as you're greeted by a super large pool, the centerpiece of your expansive outdoor living area. Whether you're hosting gatherings or simply unwinding after a long day, the poolside ambiance is nothing short of breathtaking. Inside, the living area boasts great views of the pool, creating a seamless transition between indoor and outdoor living. Your primary retreat is a haven of tranquility, complete with a cozy fireplace to warm chilly nights. Convenience meets practicality with a large 3 car garage, ensuring ample space for your vehicles and storage needs. This corner lot features a large swing gate perfect for hassle-free boat storage. Located just 3 mins from Hwy 105W, enjoy easy access to nearby amenities while still relishing the privacy and serenity of your own slice of paradise. Don't miss out on the opportunity to call this stunning property home!
Location
State TX
County Montgomery
Area Lake Conroe Area
Rooms
Bedroom Description All Bedrooms Down,Primary Bed - 1st Floor,Walk-In Closet
Other Rooms Breakfast Room, Family Room, Formal Dining, Gameroom Up, Living Area - 1st Floor, Utility Room in House
Master Bathroom Full Secondary Bathroom Down, Primary Bath: Double Sinks, Primary Bath: Jetted Tub, Primary Bath: Separate Shower, Secondary Bath(s): Double Sinks, Secondary Bath(s): Tub/Shower Combo
Den/Bedroom Plus 5
Interior
Interior Features Crown Molding, High Ceiling, Window Coverings, Wired for Sound
Heating Central Gas
Cooling Central Electric
Flooring Carpet, Tile
Fireplaces Number 2
Fireplaces Type Gaslog Fireplace, Wood Burning Fireplace
Exterior
Exterior Feature Back Green Space, Back Yard Fenced, Controlled Subdivision Access, Fully Fenced, Patio/Deck, Sprinkler System
Parking Features Attached Garage, Oversized Garage
Garage Spaces 3.0
Pool Gunite, In Ground
Roof Type Composition
Street Surface Concrete
Accessibility Automatic Gate
Private Pool Yes
Building
Lot Description Corner, Subdivision Lot
Story 1.5
Foundation Slab
Lot Size Range 1/2 Up to 1 Acre
Sewer Public Sewer
Water Public Water
Structure Type Brick,Cement Board
New Construction No
Schools
Elementary Schools Stewart Creek Elementary School
Middle Schools Montgomery Junior High School
High Schools Montgomery High School
School District 37 - Montgomery
Others
Senior Community No
Restrictions Deed Restrictions
Tax ID 3423-00-06201
Energy Description Ceiling Fans
Acceptable Financing Cash Sale, Conventional, FHA, VA
Tax Rate 1.9981
Disclosures Sellers Disclosure
Listing Terms Cash Sale, Conventional, FHA, VA
Financing Cash Sale,Conventional,FHA,VA
Special Listing Condition Sellers Disclosure
Read Less
Want to know what your home might be worth? Contact us for a FREE valuation!

Our team is ready to help you sell your home for the highest possible price ASAP

Bought with Weichert, Realtors - The Murray Group

GET MORE INFORMATION





