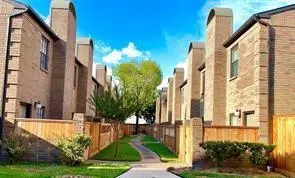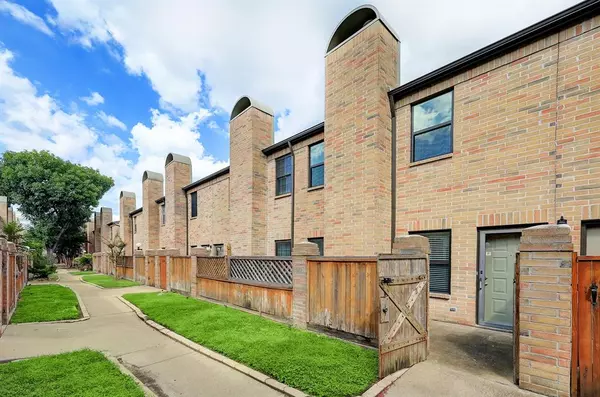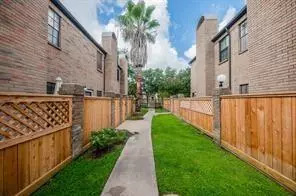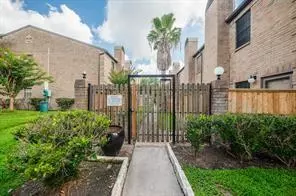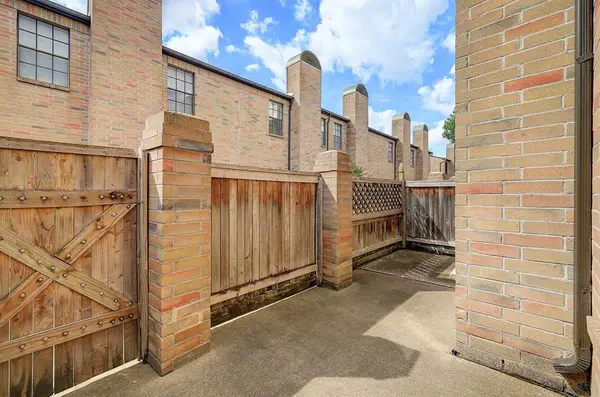$175,000
For more information regarding the value of a property, please contact us for a free consultation.
9800 Pagewood LN #3205 Houston, TX 77042
2 Beds
2.1 Baths
1,520 SqFt
Key Details
Property Type Condo
Sub Type Condominium
Listing Status Sold
Purchase Type For Sale
Square Footage 1,520 sqft
Price per Sqft $115
Subdivision Westchase Forest Condo Ph 03
MLS Listing ID 69779428
Sold Date 05/03/24
Style Traditional
Bedrooms 2
Full Baths 2
Half Baths 1
HOA Fees $619/mo
Year Built 1985
Annual Tax Amount $3,564
Tax Year 2022
Lot Size 4.997 Acres
Property Description
Great location! Easy access to Westpark Tollway, Beltway 8 & HWY 59. A much desire & sought after gated townhouse community of Westchase Forest Condo. MOVE-IN condition w/ two wood burning FIRE PLACES. Spacious bedrooms with multiple walk-in closets & abundance of storage throughout. Primary bathroom includes two separate vanities & skylight over the large bathtub. Both bedrooms are en-suite w/a half bath on the 1st floor. New HVAC install in 2023, kitchen cabinets & granite counters are like new, refrigerator ( 2021 ) washer and dryer included.Windows and insulation replace a few years ago. Two car attached garage w/storage cabinets & recent epoxy floors.The gated community includes 2 pools. HOA amenities includes internet, cable, trash pick up, water, exterior and roof maintenance plus all landscaping. Foundation piers installed w/ transferable life warranty. All wood fencing are in the process of being replaced. Minutes from the Galleria, shopping and restaurants.
Location
State TX
County Harris
Area Westchase Area
Rooms
Bedroom Description All Bedrooms Up,En-Suite Bath,Primary Bed - 2nd Floor,Walk-In Closet
Other Rooms 1 Living Area, Breakfast Room, Utility Room in House
Master Bathroom Half Bath, Primary Bath: Double Sinks, Primary Bath: Jetted Tub, Secondary Bath(s): Double Sinks, Secondary Bath(s): Tub/Shower Combo, Vanity Area
Den/Bedroom Plus 2
Kitchen Pantry
Interior
Interior Features Alarm System - Owned, Fire/Smoke Alarm, Refrigerator Included
Heating Central Electric
Cooling Central Electric, Zoned
Flooring Carpet, Tile
Fireplaces Number 2
Appliance Dryer Included, Full Size, Refrigerator, Washer Included
Dryer Utilities 1
Laundry Utility Rm in House
Exterior
Exterior Feature Fenced, Patio/Deck
Parking Features Attached Garage
Roof Type Composition
Street Surface Asphalt
Private Pool No
Building
Faces West
Story 2
Entry Level Level 1
Foundation Slab
Water Water District
Structure Type Brick,Wood
New Construction No
Schools
Elementary Schools Sneed Elementary School
Middle Schools O'Donnell Middle School
High Schools Aisd Draw
School District 2 - Alief
Others
Pets Allowed With Restrictions
HOA Fee Include Cable TV,Clubhouse,Exterior Building,Grounds,Insurance,Trash Removal,Water and Sewer
Senior Community No
Tax ID 116-440-012-0005
Ownership Full Ownership
Energy Description Ceiling Fans,HVAC>13 SEER
Acceptable Financing Cash Sale, Conventional
Tax Rate 2.3258
Disclosures Sellers Disclosure
Listing Terms Cash Sale, Conventional
Financing Cash Sale,Conventional
Special Listing Condition Sellers Disclosure
Pets Allowed With Restrictions
Read Less
Want to know what your home might be worth? Contact us for a FREE valuation!

Our team is ready to help you sell your home for the highest possible price ASAP

Bought with Walzel Properties - Corporate Office

GET MORE INFORMATION

