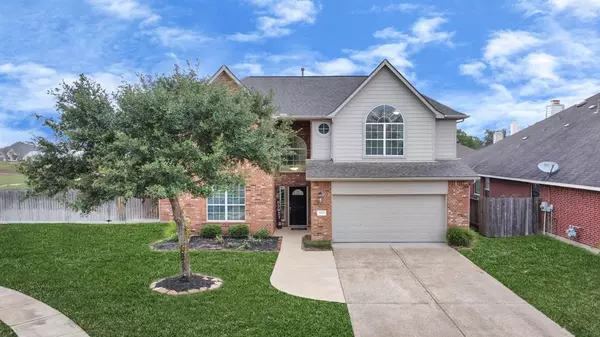$575,000
For more information regarding the value of a property, please contact us for a free consultation.
6410 Deer Meadow LN Katy, TX 77493
5 Beds
3.1 Baths
2,838 SqFt
Key Details
Property Type Single Family Home
Listing Status Sold
Purchase Type For Sale
Square Footage 2,838 sqft
Price per Sqft $190
Subdivision Fawnlake 3A
MLS Listing ID 40716354
Sold Date 05/13/24
Style Traditional
Bedrooms 5
Full Baths 3
Half Baths 1
HOA Fees $45/ann
HOA Y/N 1
Year Built 2006
Annual Tax Amount $8,014
Tax Year 2023
Lot Size 0.260 Acres
Acres 0.26
Property Description
Welcome to an exquisite home on a private cul-de-sac lot. This home boasts 5 spacious bedrooms, with the primary suite on the main floor. The open floorplan seamlessly connects indoor and outdoor living, revealing a stunning pool, an outdoor kitchen, and an expansive deck—perfect for hosting gatherings. Upstairs, explore 4 additional bedrooms and a vast game room, creating the perfect space for memorable nights. The primary bedroom serves as a true retreat, featuring a large walk-in closet, a luxurious jetted tub, and a separate shower with ample storage. The front of the house showcases a formal dining area that easily transforms into a home office. Revel in the tranquility of no rear neighbors and convenient access to nearby trails. Thoughtfully updated with stainless appliances, this home combines modern convenience with timeless charm, offering everything you desire in a carefully curated haven where every detail contributes to the ultimate in comfortable and stylish living.
Location
State TX
County Waller
Area Katy - Old Towne
Rooms
Bedroom Description All Bedrooms Up,Primary Bed - 1st Floor,Walk-In Closet
Other Rooms Breakfast Room, Formal Dining, Living Area - 1st Floor, Living Area - 2nd Floor, Utility Room in House
Master Bathroom Half Bath, Primary Bath: Double Sinks, Primary Bath: Jetted Tub, Primary Bath: Separate Shower, Secondary Bath(s): Tub/Shower Combo
Kitchen Breakfast Bar, Kitchen open to Family Room, Pantry
Interior
Interior Features High Ceiling, Spa/Hot Tub
Heating Central Gas
Cooling Central Electric
Flooring Tile
Fireplaces Number 1
Fireplaces Type Gaslog Fireplace
Exterior
Exterior Feature Back Yard Fenced, Covered Patio/Deck, Exterior Gas Connection, Outdoor Kitchen
Parking Features Attached Garage
Garage Spaces 2.0
Pool In Ground
Roof Type Composition
Private Pool Yes
Building
Lot Description Corner, Cul-De-Sac, Greenbelt
Story 2
Foundation Slab
Lot Size Range 0 Up To 1/4 Acre
Sewer Public Sewer
Water Public Water
Structure Type Cement Board,Stone
New Construction No
Schools
Elementary Schools Katy Elementary School
Middle Schools Katy Junior High School
High Schools Katy High School
School District 30 - Katy
Others
Senior Community No
Restrictions Deed Restrictions
Tax ID 477013-006-022-000
Acceptable Financing Cash Sale, Conventional, FHA, VA
Tax Rate 2.1328
Disclosures Sellers Disclosure
Listing Terms Cash Sale, Conventional, FHA, VA
Financing Cash Sale,Conventional,FHA,VA
Special Listing Condition Sellers Disclosure
Read Less
Want to know what your home might be worth? Contact us for a FREE valuation!

Our team is ready to help you sell your home for the highest possible price ASAP

Bought with All City Real Estate, Ltd. Co.

GET MORE INFORMATION





