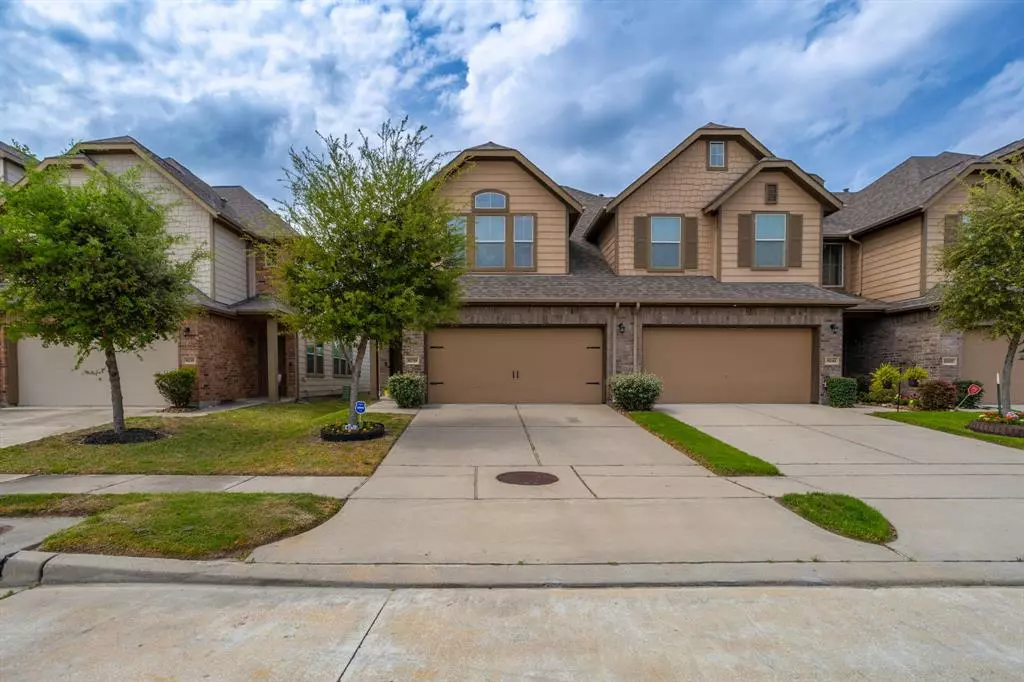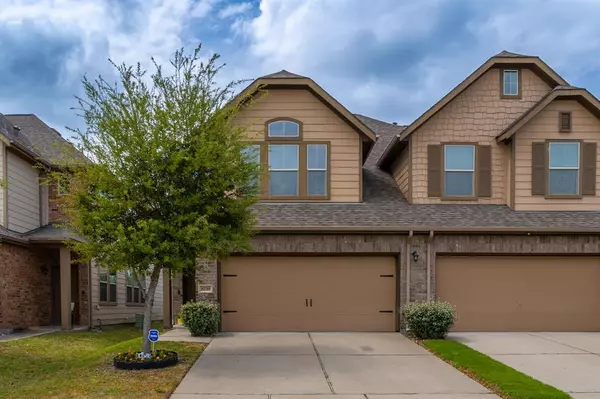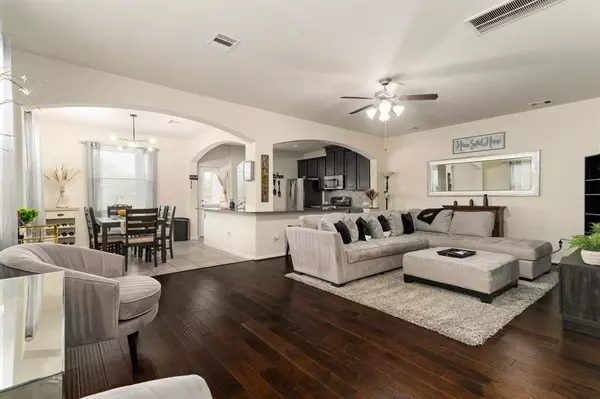$269,000
For more information regarding the value of a property, please contact us for a free consultation.
8239 Hawthorn Valley LN Houston, TX 77095
3 Beds
2.1 Baths
1,745 SqFt
Key Details
Property Type Townhouse
Sub Type Townhouse
Listing Status Sold
Purchase Type For Sale
Square Footage 1,745 sqft
Price per Sqft $153
Subdivision Villages/Hanover
MLS Listing ID 17861937
Sold Date 05/15/24
Style Traditional
Bedrooms 3
Full Baths 2
Half Baths 1
HOA Fees $103/ann
Year Built 2016
Annual Tax Amount $5,217
Tax Year 2023
Lot Size 2,064 Sqft
Property Description
This 3BR/2.5BA, 1,745sqft property mesmerizes with dark hardwood flooring, an open flow layout, a spacious living room, and an open concept chef’s kitchen featuring stainless-steel appliances, granite counters, and a gas stove. Outdoor parties are always enjoyable with the fully enclosed backyard boasting a large deck, covered area, and a privacy fence. Envision relaxation in the upper-level primary bedroom featuring vaulted ceilings, abundant closet space, a ceiling fan, and an attached en suite. Two upper-level bedrooms and a full guest bathroom accommodate comfortably. Amazing flex space opportunities abound in the open upper-level game room. As an unexpected and welcome bonus, the community has four exciting parks for endless fun. Other features: 2-car garage, 2nd floor laundry, only 21-miles to Downtown Houston, near schools, shops, and dining.
Location
State TX
County Harris
Area Copperfield Area
Rooms
Bedroom Description All Bedrooms Up
Other Rooms Living Area - 1st Floor
Master Bathroom Half Bath, Primary Bath: Separate Shower
Kitchen Breakfast Bar, Island w/o Cooktop, Kitchen open to Family Room
Interior
Interior Features Alarm System - Leased
Heating Central Gas
Cooling Central Electric
Dryer Utilities 1
Exterior
Parking Features Attached Garage
Garage Spaces 2.0
Roof Type Composition
Private Pool No
Building
Story 2
Entry Level Levels 1 and 2
Foundation Slab
Water Water District
Structure Type Brick,Cement Board
New Construction No
Schools
Elementary Schools Owens Elementary School (Cypress-Fairbanks)
Middle Schools Labay Middle School
High Schools Cypress Falls High School
School District 13 - Cypress-Fairbanks
Others
HOA Fee Include Grounds,Other,Trash Removal
Senior Community No
Tax ID 137-060-002-0017
Acceptable Financing Assumable 1st Lien, Conventional, FHA, Investor, Seller to Contribute to Buyer's Closing Costs, VA
Tax Rate 2.0581
Disclosures Mud, Sellers Disclosure
Listing Terms Assumable 1st Lien, Conventional, FHA, Investor, Seller to Contribute to Buyer's Closing Costs, VA
Financing Assumable 1st Lien,Conventional,FHA,Investor,Seller to Contribute to Buyer's Closing Costs,VA
Special Listing Condition Mud, Sellers Disclosure
Read Less
Want to know what your home might be worth? Contact us for a FREE valuation!

Our team is ready to help you sell your home for the highest possible price ASAP

Bought with Energy Realty

GET MORE INFORMATION





