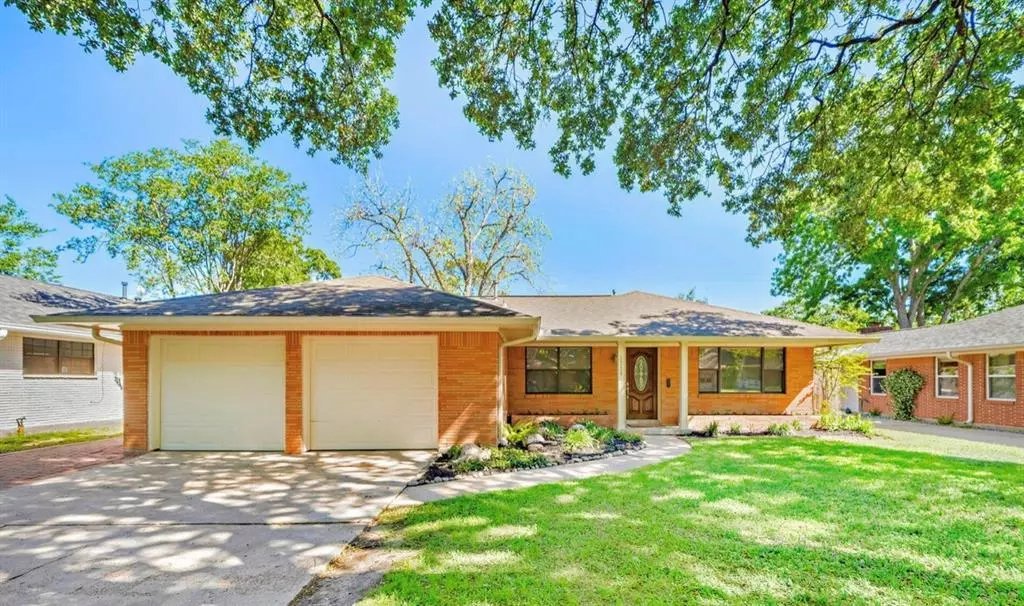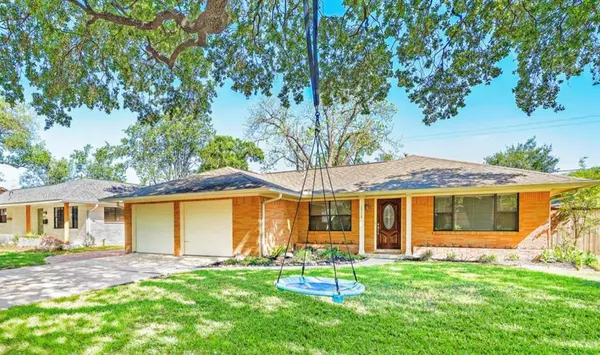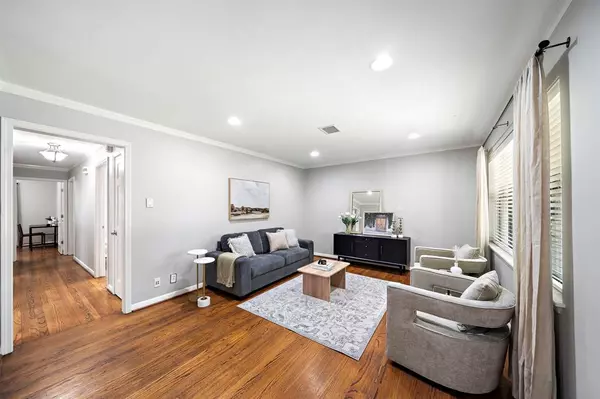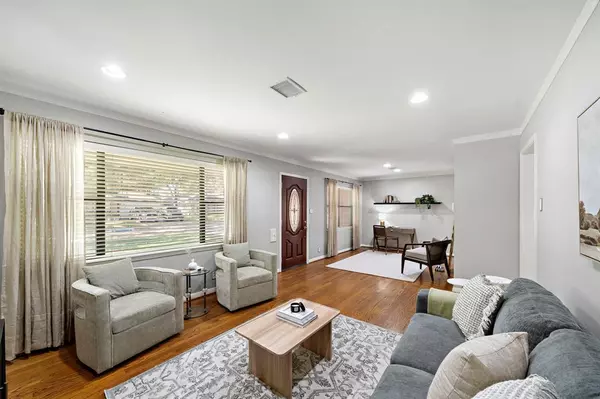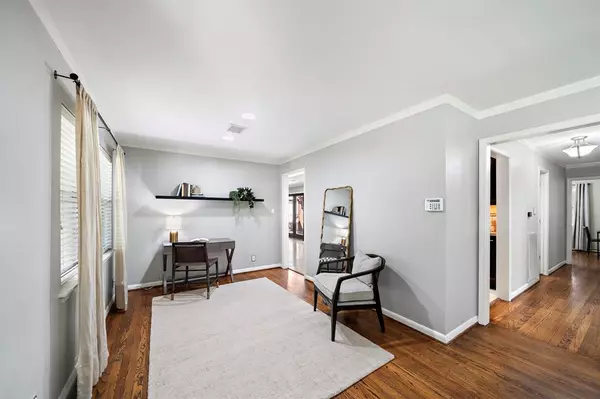$550,000
For more information regarding the value of a property, please contact us for a free consultation.
1715 Haverhill DR Houston, TX 77008
3 Beds
1.1 Baths
1,396 SqFt
Key Details
Property Type Single Family Home
Listing Status Sold
Purchase Type For Sale
Square Footage 1,396 sqft
Price per Sqft $385
Subdivision Lazybrook Sec 02
MLS Listing ID 52846923
Sold Date 05/15/24
Style Ranch,Traditional
Bedrooms 3
Full Baths 1
Half Baths 1
HOA Fees $5/ann
Year Built 1960
Annual Tax Amount $11,372
Tax Year 2023
Lot Size 7,150 Sqft
Acres 0.1641
Property Description
Charming home in the coveted Lazybrook neighborhood, zoned to Sinclair Elementary! Enjoy mature trees lining the neighborhood including a large Oak in the front yard showcasing it's beautiful canopy. Upon entry you're greeted with the living room & flex room that can be used as a playroom, sitting area, home office or formal dining. Notice the refinished, original oak wood floors, crown molding and recessed lighting throughout. Kitchen features custom Brookhaven under lighting cabinets w/soft close hinges & pulls. Granite counters. Kohler low-divide enameled cast iron sink w/brushed nickel Delta faucets, Asko dishwasher, Kitchenaid fridge & built-in microwave. You'll love the WOLF, 4 burner gas range w/double griddle & quick heating Thermador convection oven. Further updates include renovated bathrooms, updated PEX plumbing, sewer pipes, electrical, double pane windows, elfa closet systems, paved outdoor patio w/cedar pergola, a (2) car garage w/loads of built-in storage. A must see!
Location
State TX
County Harris
Area Timbergrove/Lazybrook
Rooms
Bedroom Description All Bedrooms Down
Other Rooms 1 Living Area, Den, Formal Dining, Utility Room in Garage
Kitchen Soft Closing Cabinets, Soft Closing Drawers, Under Cabinet Lighting
Interior
Interior Features Crown Molding, Fire/Smoke Alarm, Refrigerator Included, Wired for Sound
Heating Central Gas
Cooling Central Electric
Flooring Travertine, Wood
Exterior
Exterior Feature Back Green Space, Back Yard, Back Yard Fenced, Fully Fenced, Patio/Deck, Private Driveway
Parking Features Attached Garage
Garage Spaces 2.0
Garage Description Additional Parking, Auto Garage Door Opener, Double-Wide Driveway
Roof Type Composition
Private Pool No
Building
Lot Description Subdivision Lot
Faces South
Story 1
Foundation Slab
Lot Size Range 0 Up To 1/4 Acre
Sewer Public Sewer
Water Public Water
Structure Type Brick
New Construction No
Schools
Elementary Schools Sinclair Elementary School (Houston)
Middle Schools Black Middle School
High Schools Waltrip High School
School District 27 - Houston
Others
HOA Fee Include Other
Senior Community No
Restrictions Build Line Restricted,Deed Restrictions
Tax ID 085-582-000-0015
Ownership Full Ownership
Energy Description Ceiling Fans,Digital Program Thermostat,Insulated/Low-E windows,Insulation - Other,North/South Exposure
Acceptable Financing Cash Sale, Conventional, VA
Tax Rate 2.0148
Disclosures Exclusions, Sellers Disclosure
Listing Terms Cash Sale, Conventional, VA
Financing Cash Sale,Conventional,VA
Special Listing Condition Exclusions, Sellers Disclosure
Read Less
Want to know what your home might be worth? Contact us for a FREE valuation!

Our team is ready to help you sell your home for the highest possible price ASAP

Bought with Martha Turner Sotheby's International Realty

GET MORE INFORMATION

