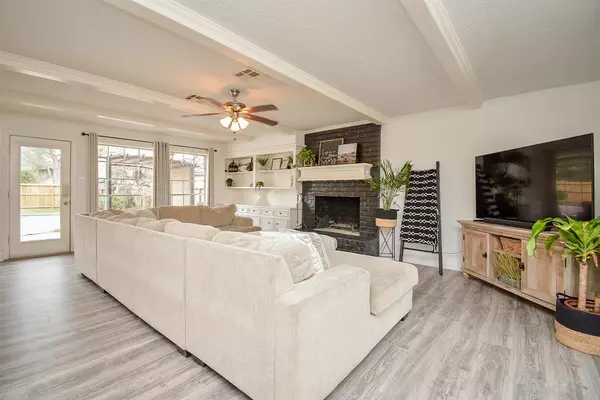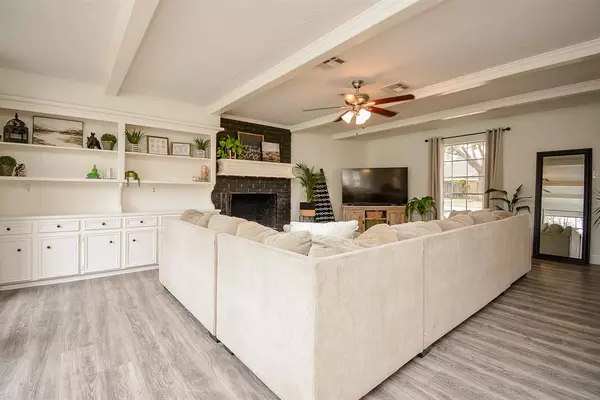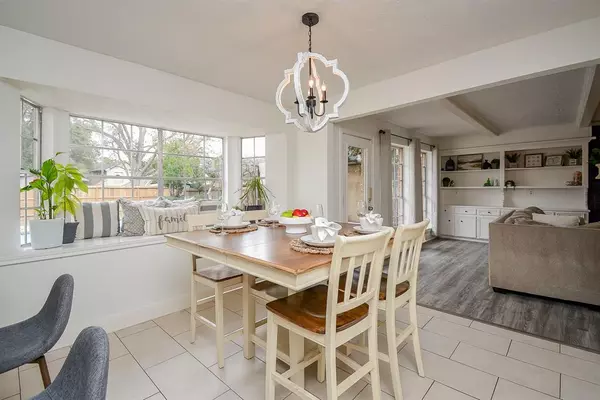$310,000
For more information regarding the value of a property, please contact us for a free consultation.
15302 La Mancha DR Houston, TX 77083
4 Beds
2.1 Baths
2,142 SqFt
Key Details
Property Type Single Family Home
Listing Status Sold
Purchase Type For Sale
Square Footage 2,142 sqft
Price per Sqft $139
Subdivision Mission Bend
MLS Listing ID 80302827
Sold Date 05/15/24
Style Traditional
Bedrooms 4
Full Baths 2
Half Baths 1
HOA Fees $45/ann
HOA Y/N 1
Year Built 1977
Annual Tax Amount $6,176
Tax Year 2023
Lot Size 9,204 Sqft
Acres 0.2113
Property Description
Welcome to the charmingly updated, move-in ready, 2 story, 4 bed, 2.5 bath home with an oasis of a backyard - YES, with your very own pool! Step into your inviting living room laced with luxurious details: stately ceiling beams, built-in shelves, elegant fireplace and expansive wall of windows flooding the space with natural light. Sleek wood laminate flooring throughout, no carpet. Channel your inner chef in the bright and airy white cabinet kitchen, gleaming granite countertops, stainless steel appliances, double ovens and picturesque backyard views. All bedrooms are upstairs with 2 fully updated bathrooms featuring framed mirrors, brand new lighting and plumbing fixtures and double sinks. Zoned to the best of the BEST of Alief ISD, A-rated Petrosky Elem and Albright Middle School. Easy access to Hwy 6, I-10, Westpark Tollway and plenty of shopping and restaurants nearby including La Centerra, City Center, International District. This home can be yours! Per seller, NEVER flooded~!
Location
State TX
County Harris
Area Mission Bend Area
Rooms
Bedroom Description All Bedrooms Up,En-Suite Bath,Walk-In Closet
Other Rooms 1 Living Area, Breakfast Room, Kitchen/Dining Combo, Utility Room in House
Master Bathroom Half Bath, Primary Bath: Double Sinks, Primary Bath: Tub/Shower Combo, Secondary Bath(s): Double Sinks, Secondary Bath(s): Tub/Shower Combo, Vanity Area
Den/Bedroom Plus 4
Kitchen Breakfast Bar, Kitchen open to Family Room, Walk-in Pantry
Interior
Interior Features Crown Molding, Wet Bar
Heating Central Gas
Cooling Central Electric
Flooring Laminate, Tile
Fireplaces Number 1
Fireplaces Type Gas Connections
Exterior
Exterior Feature Back Yard Fenced, Covered Patio/Deck
Parking Features Detached Garage
Garage Spaces 2.0
Garage Description Auto Garage Door Opener
Pool In Ground
Roof Type Composition
Street Surface Concrete,Curbs,Gutters
Private Pool Yes
Building
Lot Description Subdivision Lot
Faces South
Story 2
Foundation Slab
Lot Size Range 0 Up To 1/4 Acre
Water Water District
Structure Type Brick
New Construction No
Schools
Elementary Schools Petrosky Elementary School
Middle Schools Albright Middle School
High Schools Aisd Draw
School District 2 - Alief
Others
HOA Fee Include Courtesy Patrol,Grounds
Senior Community No
Restrictions Deed Restrictions
Tax ID 109-474-000-0049
Energy Description Ceiling Fans,Digital Program Thermostat
Acceptable Financing Cash Sale, Conventional, FHA, VA
Tax Rate 2.3332
Disclosures Mud, Sellers Disclosure
Listing Terms Cash Sale, Conventional, FHA, VA
Financing Cash Sale,Conventional,FHA,VA
Special Listing Condition Mud, Sellers Disclosure
Read Less
Want to know what your home might be worth? Contact us for a FREE valuation!

Our team is ready to help you sell your home for the highest possible price ASAP

Bought with Houston Association of REALTORS

GET MORE INFORMATION





