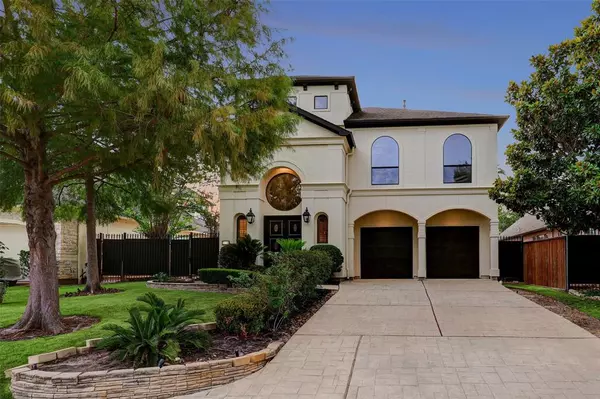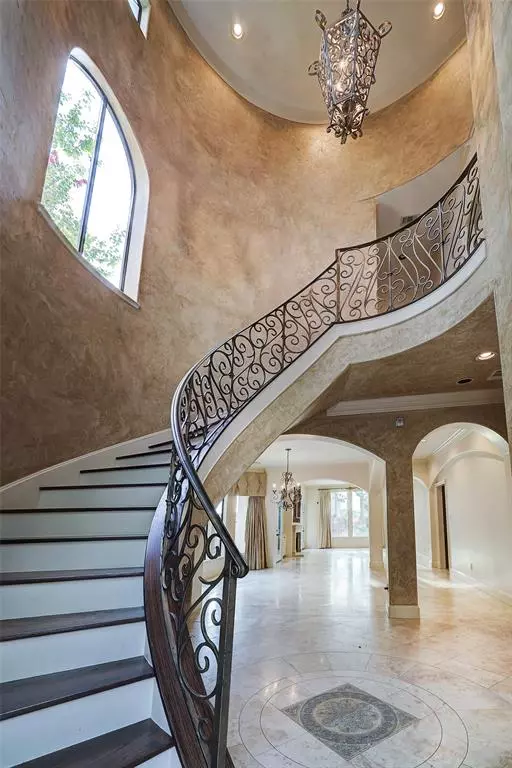$899,000
For more information regarding the value of a property, please contact us for a free consultation.
3138 Rosemary Park LN Houston, TX 77082
4 Beds
3.1 Baths
4,051 SqFt
Key Details
Property Type Single Family Home
Listing Status Sold
Purchase Type For Sale
Square Footage 4,051 sqft
Price per Sqft $209
Subdivision Royal Oaks Country Club
MLS Listing ID 74127565
Sold Date 05/16/24
Style Mediterranean
Bedrooms 4
Full Baths 3
Half Baths 1
HOA Fees $208/ann
HOA Y/N 1
Year Built 2004
Annual Tax Amount $18,682
Tax Year 2022
Lot Size 9,148 Sqft
Acres 0.21
Property Description
Gorgeous custom home in the prestigious gated golf course community of Royal Oaks. Luxury double front doors by Cantera open to the impressive two story rotunda entry w/sweeping staircase. Travertine flooring extends throughout the 1st floor. The kitchen boasts freshly painted cabinets, a center island, stainless steel appliances (new LG refrigerator included) & breakfast room. Elegant formal dining room, formal living room & a family room complete the 1st floor. The spacious primary suite offers a gaslog fireplace & luxurious bath. Private home office is enclosed by French doors. The backyard features a sparkling pool & spa, covered patio w/dual ceiling fans & flagstone decking. Additional upgrades/extras include fresh paint, beautiful chandeliers, extensive built-ins throughout, over $15k of silk curtains, custom painted stair railing, brand new carpet, new AC unit in August 2022, pest control sealed, 2 TVs are included & more, plus the home is located in a flood free zone!
Location
State TX
County Harris
Area Westchase Area
Rooms
Bedroom Description All Bedrooms Up,En-Suite Bath,Primary Bed - 2nd Floor,Walk-In Closet
Other Rooms Breakfast Room, Family Room, Formal Dining, Formal Living, Home Office/Study, Living Area - 1st Floor
Master Bathroom Primary Bath: Double Sinks, Primary Bath: Jetted Tub, Primary Bath: Separate Shower
Kitchen Breakfast Bar, Island w/ Cooktop, Pots/Pans Drawers, Under Cabinet Lighting, Walk-in Pantry
Interior
Interior Features Alarm System - Owned, Crown Molding, Window Coverings, Fire/Smoke Alarm, Prewired for Alarm System, Refrigerator Included
Heating Central Gas
Cooling Central Electric
Flooring Carpet, Travertine, Wood
Fireplaces Number 2
Fireplaces Type Gas Connections
Exterior
Exterior Feature Back Yard, Back Yard Fenced, Controlled Subdivision Access, Covered Patio/Deck, Patio/Deck, Porch, Rooftop Deck, Satellite Dish, Spa/Hot Tub, Sprinkler System, Subdivision Tennis Court
Parking Features Attached Garage
Garage Spaces 2.0
Pool Heated, In Ground
Roof Type Composition
Private Pool Yes
Building
Lot Description Subdivision Lot
Story 2
Foundation Slab
Lot Size Range 0 Up To 1/4 Acre
Water Water District
Structure Type Stucco
New Construction No
Schools
Elementary Schools Outley Elementary School
Middle Schools O'Donnell Middle School
High Schools Aisd Draw
School District 2 - Alief
Others
Senior Community No
Restrictions Deed Restrictions
Tax ID 120-200-002-0020
Energy Description Ceiling Fans,Insulated Doors
Acceptable Financing Cash Sale, Conventional, FHA, VA
Tax Rate 2.4882
Disclosures Mud, Sellers Disclosure
Listing Terms Cash Sale, Conventional, FHA, VA
Financing Cash Sale,Conventional,FHA,VA
Special Listing Condition Mud, Sellers Disclosure
Read Less
Want to know what your home might be worth? Contact us for a FREE valuation!

Our team is ready to help you sell your home for the highest possible price ASAP

Bought with PrinGroup Commercial

GET MORE INFORMATION





