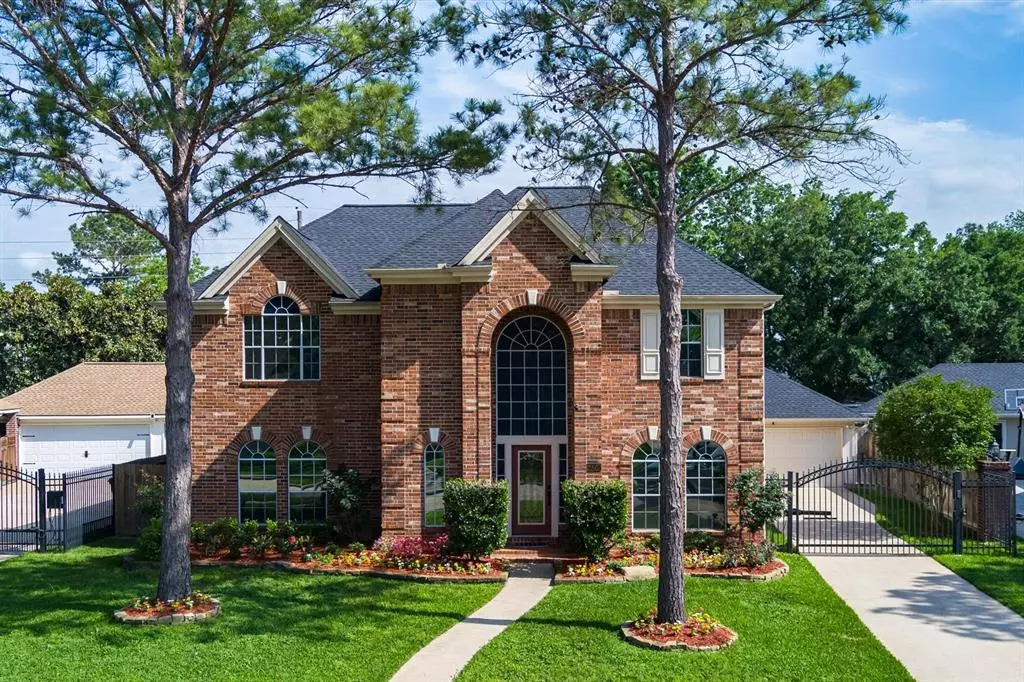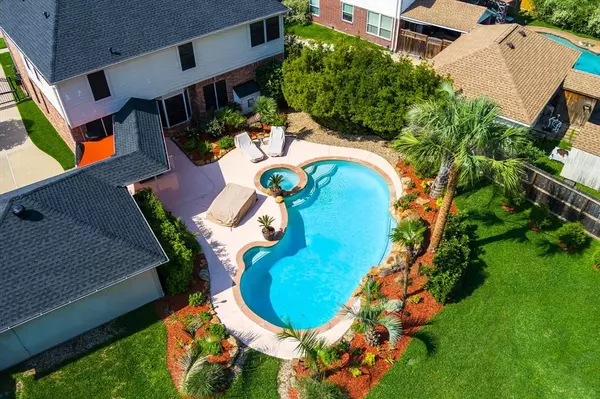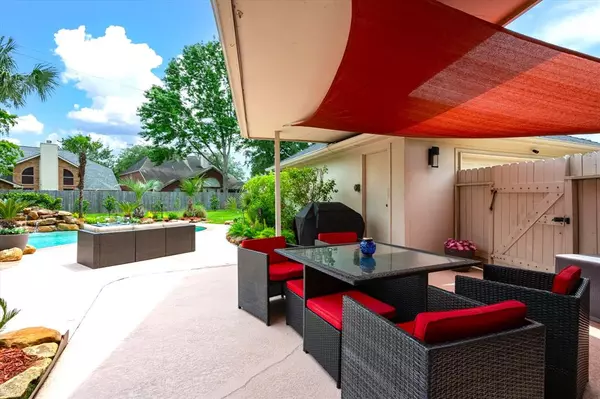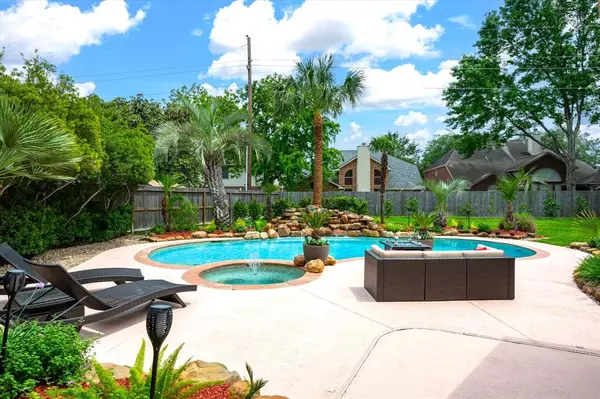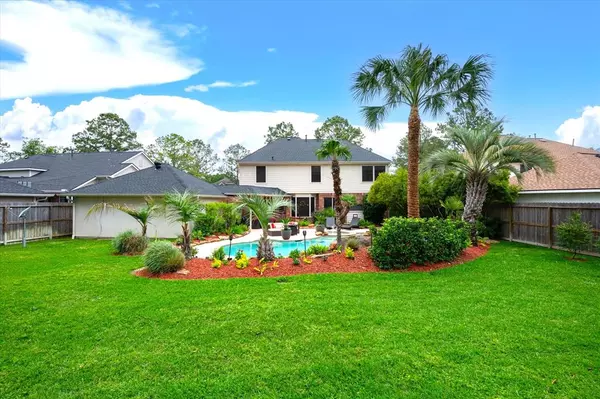$530,000
For more information regarding the value of a property, please contact us for a free consultation.
20527 Autumn Terrace LN Katy, TX 77450
4 Beds
2.1 Baths
2,924 SqFt
Key Details
Property Type Single Family Home
Listing Status Sold
Purchase Type For Sale
Square Footage 2,924 sqft
Price per Sqft $184
Subdivision Kelliwood Place Sec 03
MLS Listing ID 4603011
Sold Date 05/16/24
Style Contemporary/Modern
Bedrooms 4
Full Baths 2
Half Baths 1
HOA Fees $69/ann
HOA Y/N 1
Year Built 1998
Annual Tax Amount $8,846
Tax Year 2023
Lot Size 0.287 Acres
Acres 0.2865
Property Description
Amazing Modern/Contemporary on huge lot w/heated saltwater pool/spa zoned to McMeans/Taylor in highly desired Kelliwood Gardens. NEW ROOF 2023!! A++ curb appeal, leaded glass front door w/sidelights/arched transom! Kovacs Art adorns the home throughout and conveys! Kraus sinks, handscraped Casablanca hardwoods, Kohler and Vovo auto commodes, Fresca shower in Primary, high tech features & high end design elements throughout including crown moulding, extensive trac lighting, imported tile/bath cabinets/vanities! Formal dining w/double crown, chair rail, on trend lighting! Huge kit w/granite, stainless appliances, magnetic induction cooktop, glass mosaic backsplash! Huge primary w/Mika fan, hardwoods, stunning wall treatments! Primary and secondary bath like no other. Auto driveway gate for added pool security. Low Tax Rate, No Flooding! Quick access to Energy Corridor, West Houston Medical Center. This entire property is a must see!
Location
State TX
County Harris
Area Katy - Southeast
Rooms
Bedroom Description All Bedrooms Up,En-Suite Bath,Primary Bed - 2nd Floor,Sitting Area,Split Plan,Walk-In Closet
Other Rooms Breakfast Room, Family Room, Formal Dining, Formal Living, Living Area - 1st Floor, Utility Room in House
Master Bathroom Bidet, Half Bath, Primary Bath: Double Sinks, Primary Bath: Separate Shower, Primary Bath: Shower Only, Secondary Bath(s): Double Sinks, Secondary Bath(s): Separate Shower, Vanity Area
Kitchen Breakfast Bar, Island w/o Cooktop, Kitchen open to Family Room, Pantry, Under Cabinet Lighting, Walk-in Pantry
Interior
Interior Features Crown Molding, Dryer Included, Fire/Smoke Alarm, Formal Entry/Foyer, High Ceiling, Refrigerator Included, Washer Included, Wired for Sound
Heating Central Gas
Cooling Central Electric
Flooring Tile, Wood
Exterior
Exterior Feature Back Yard, Back Yard Fenced, Patio/Deck, Porch, Sprinkler System, Subdivision Tennis Court
Parking Features Detached Garage
Garage Spaces 2.0
Garage Description Auto Driveway Gate, Auto Garage Door Opener, Driveway Gate
Pool Gunite, Heated, In Ground, Salt Water
Roof Type Composition
Street Surface Concrete,Curbs,Gutters
Accessibility Driveway Gate
Private Pool Yes
Building
Lot Description Subdivision Lot, Wooded
Faces Northwest
Story 2
Foundation Slab
Lot Size Range 1/4 Up to 1/2 Acre
Builder Name Standard Pacific
Sewer Public Sewer
Water Public Water, Water District
Structure Type Brick,Cement Board
New Construction No
Schools
Elementary Schools Hayes Elementary School
Middle Schools Mcmeans Junior High School
High Schools Taylor High School (Katy)
School District 30 - Katy
Others
HOA Fee Include Clubhouse,Recreational Facilities
Senior Community No
Restrictions Deed Restrictions,Restricted
Tax ID 119-253-002-0005
Ownership Full Ownership
Energy Description Attic Vents,Ceiling Fans,Digital Program Thermostat,High-Efficiency HVAC,Other Energy Features,Radiant Attic Barrier
Acceptable Financing Cash Sale, Conventional, FHA, VA
Tax Rate 2.0295
Disclosures Mud, Sellers Disclosure
Listing Terms Cash Sale, Conventional, FHA, VA
Financing Cash Sale,Conventional,FHA,VA
Special Listing Condition Mud, Sellers Disclosure
Read Less
Want to know what your home might be worth? Contact us for a FREE valuation!

Our team is ready to help you sell your home for the highest possible price ASAP

Bought with Keller Williams Signature

GET MORE INFORMATION

