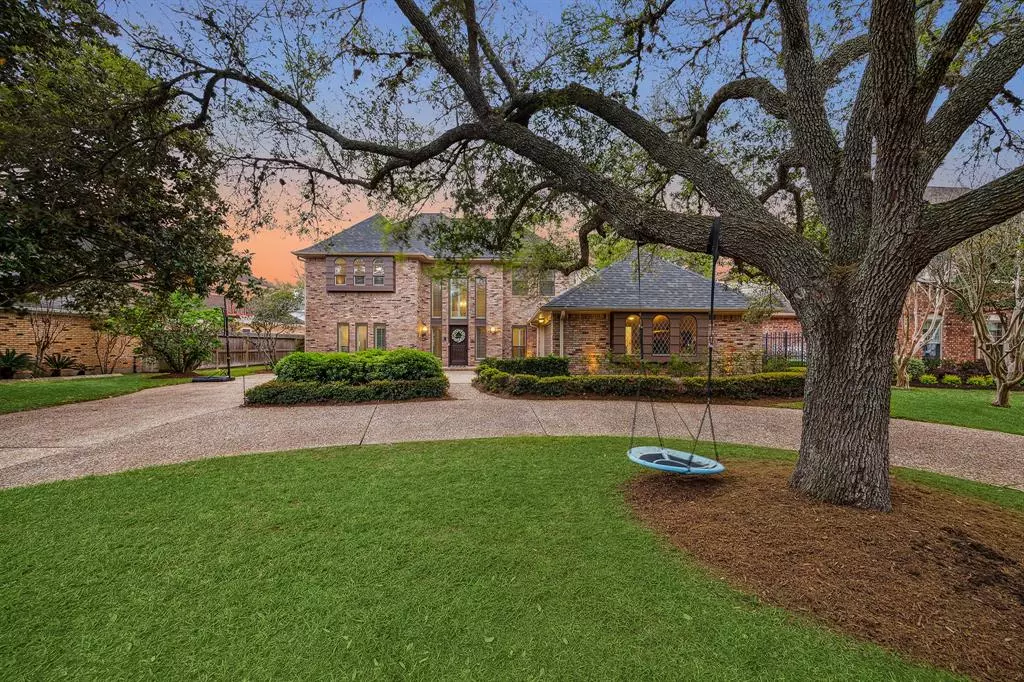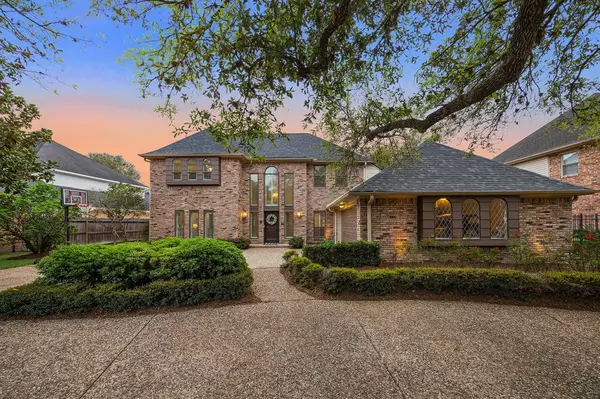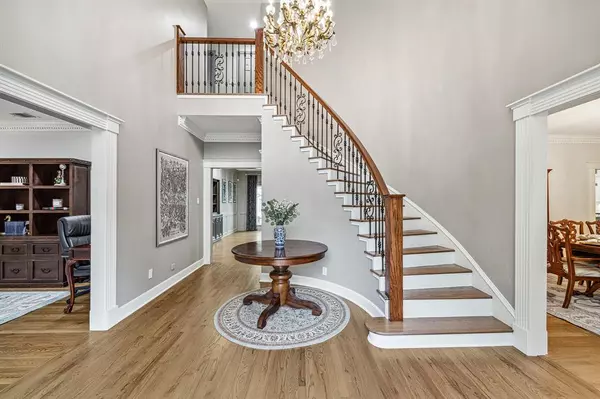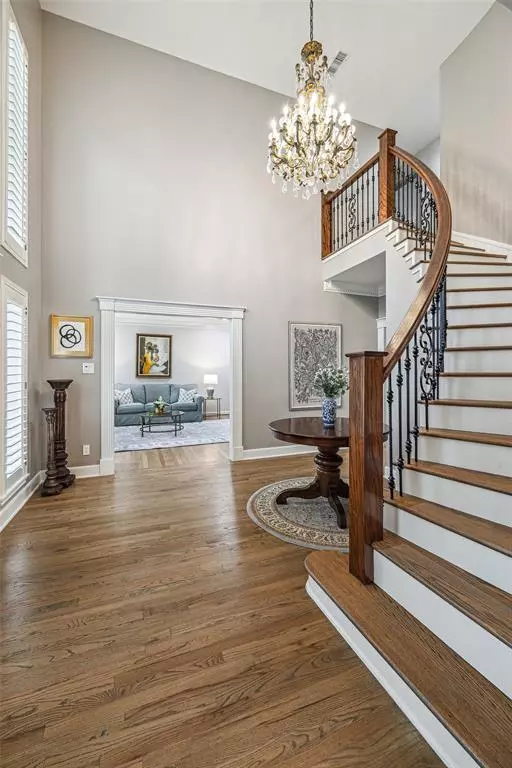$899,999
For more information regarding the value of a property, please contact us for a free consultation.
1315 Sugar Creek BLVD Sugar Land, TX 77478
4 Beds
3.1 Baths
4,789 SqFt
Key Details
Property Type Single Family Home
Listing Status Sold
Purchase Type For Sale
Square Footage 4,789 sqft
Price per Sqft $186
Subdivision Sugar Creek
MLS Listing ID 72775690
Sold Date 05/15/24
Style Traditional
Bedrooms 4
Full Baths 3
Half Baths 1
HOA Fees $41/ann
HOA Y/N 1
Year Built 1979
Annual Tax Amount $16,247
Tax Year 2023
Lot Size 10,072 Sqft
Acres 0.2312
Property Description
Discover luxury living in the prestigious golf course community of Sugar Creek with this stunning home offering 4-5 bedrooms. Every inch of this residence has been meticulously upgraded, showcasing a perfect blend of modern elegance and timeless sophistication. The moment you step into the home you will be captivated by the sweeping staircase and 20’ high foyer. The beautifully remodeled kitchen boasts marble countertops and backsplash, stainless steel appliances, and is complemented by oak wood flooring that flows seamlessly throughout. The bathroom remodels offer a spa-like retreat, while the 2020 roof, pex plumbing, and double-pane energy-efficient windows ensure both comfort and peace of mind. Entertain in style outdoors with a backyard oasis featuring a sparkling pool with custom pool fence for added safety and privacy. Circular driveway. Low tax rate. Superior location, with easy access to I-69, I-90, and HWY 6.
Location
State TX
County Fort Bend
Community Sugar Creek
Area Sugar Land East
Rooms
Bedroom Description En-Suite Bath,Primary Bed - 1st Floor,Walk-In Closet
Other Rooms Breakfast Room, Family Room, Formal Dining, Gameroom Up, Kitchen/Dining Combo, Living Area - 1st Floor
Master Bathroom Half Bath, Hollywood Bath, Primary Bath: Double Sinks, Primary Bath: Separate Shower, Primary Bath: Soaking Tub, Primary Bath: Tub/Shower Combo, Secondary Bath(s): Shower Only, Vanity Area
Den/Bedroom Plus 5
Kitchen Breakfast Bar, Island w/ Cooktop, Kitchen open to Family Room, Pantry, Pots/Pans Drawers, Under Cabinet Lighting, Walk-in Pantry
Interior
Interior Features Formal Entry/Foyer, High Ceiling, Intercom System, Refrigerator Included
Heating Central Gas, Zoned
Cooling Central Electric, Zoned
Flooring Carpet, Tile, Wood
Fireplaces Number 1
Fireplaces Type Gas Connections
Exterior
Exterior Feature Back Yard, Back Yard Fenced, Patio/Deck, Side Yard, Sprinkler System, Subdivision Tennis Court
Parking Features Attached Garage
Garage Spaces 2.0
Pool Gunite
Roof Type Composition
Private Pool Yes
Building
Lot Description Subdivision Lot
Story 2
Foundation Slab
Lot Size Range 0 Up To 1/4 Acre
Sewer Public Sewer
Water Public Water, Water District
Structure Type Brick,Wood
New Construction No
Schools
Elementary Schools Dulles Elementary School
Middle Schools Dulles Middle School
High Schools Dulles High School
School District 19 - Fort Bend
Others
Senior Community No
Restrictions Deed Restrictions
Tax ID 7550-21-007-0120-907
Energy Description High-Efficiency HVAC,Insulated Doors,Insulated/Low-E windows,Insulation - Blown Cellulose,North/South Exposure
Tax Rate 1.9323
Disclosures Sellers Disclosure
Special Listing Condition Sellers Disclosure
Read Less
Want to know what your home might be worth? Contact us for a FREE valuation!

Our team is ready to help you sell your home for the highest possible price ASAP

Bought with Top Guns Realty on Lake Conroe

GET MORE INFORMATION





