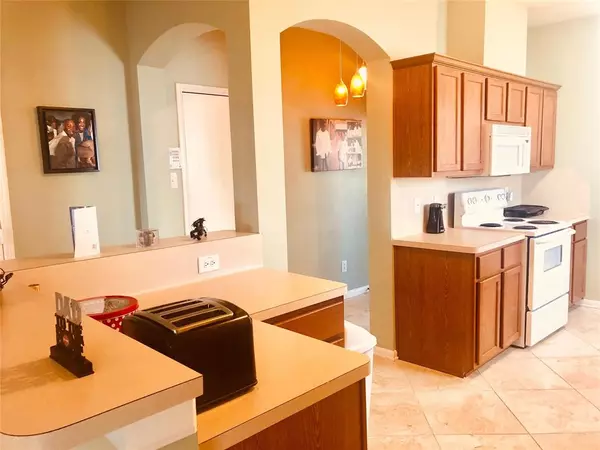$240,000
For more information regarding the value of a property, please contact us for a free consultation.
1031 Andover Glen DR Fresno, TX 77545
3 Beds
2 Baths
1,506 SqFt
Key Details
Property Type Single Family Home
Listing Status Sold
Purchase Type For Sale
Square Footage 1,506 sqft
Price per Sqft $159
Subdivision Andover Farms Sec 2
MLS Listing ID 93005719
Sold Date 05/17/24
Style Traditional
Bedrooms 3
Full Baths 2
HOA Fees $39/ann
HOA Y/N 1
Year Built 2004
Lot Size 5,277 Sqft
Acres 0.1211
Property Description
Beautiful Home with Lovely Manicured Lawn and Landscaping. Nice shaded entry way w/Beautiful Wood and Etched Glass front door. Nice arched foyer entry, open Kitchen, Dining Room area with Beautiful tile floors, Designer Chandelier lighting. Beautifully tiled Gas/Log Fireplace with built in Mantle. Nice open floor plan with Gorgeous Wood Floors, Designer Paint throughout with Bay Windows allowing lots of Sunlight! Backdoor has a built-in Pet Door perfect for any family pet. Kitchen has Lovely upgraded light fixtures, Very Nice Oaks Wood Cabinets and Laminate Counter Tops. Spacious Laundry Area with Shelving and space to hang garments. Spacious Master Bedroom with recessed cathedral ceiling, Lovely Ceiling Fan and Beautiful Hard Wood Floors. Window w/tons of Sunlight! Master Bathroom has a deep Spa Tub. Spacious Shaded Back Patio extends out into the yard (with no back neighbors!) close to neighborhood park and
splash pad. Easy access to Hwy. 6 and Hwy 288. Come see it today!
Location
State TX
County Fort Bend
Area Missouri City Area
Rooms
Bedroom Description All Bedrooms Down
Other Rooms Den, Formal Dining
Master Bathroom Primary Bath: Separate Shower
Kitchen Kitchen open to Family Room
Interior
Interior Features Alarm System - Owned, Dryer Included, Fire/Smoke Alarm, Refrigerator Included
Heating Central Gas
Cooling Central Electric
Flooring Laminate, Slate, Tile, Vinyl
Fireplaces Number 1
Fireplaces Type Gaslog Fireplace
Exterior
Exterior Feature Back Yard Fenced, Patio/Deck
Parking Features Attached Garage
Garage Spaces 2.0
Roof Type Composition
Street Surface Concrete
Private Pool No
Building
Lot Description Subdivision Lot
Story 1
Foundation Slab
Lot Size Range 0 Up To 1/4 Acre
Sewer Public Sewer
Water Public Water
Structure Type Brick,Cement Board
New Construction No
Schools
Elementary Schools Burton Elementary School (Fort Bend)
Middle Schools Lake Olympia Middle School
High Schools Hightower High School
School District 19 - Fort Bend
Others
HOA Fee Include Recreational Facilities
Senior Community No
Restrictions Deed Restrictions
Tax ID 1131-02-001-0540-907
Ownership Full Ownership
Energy Description Ceiling Fans,Digital Program Thermostat
Acceptable Financing Cash Sale, Conventional, FHA
Disclosures Sellers Disclosure
Listing Terms Cash Sale, Conventional, FHA
Financing Cash Sale,Conventional,FHA
Special Listing Condition Sellers Disclosure
Read Less
Want to know what your home might be worth? Contact us for a FREE valuation!

Our team is ready to help you sell your home for the highest possible price ASAP

Bought with Keller Williams Realty Southwest

GET MORE INFORMATION





