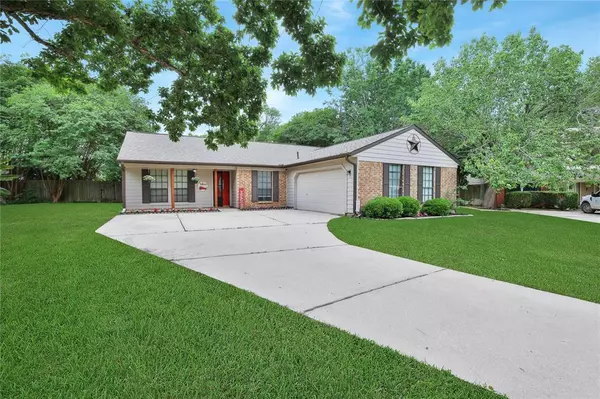$310,000
For more information regarding the value of a property, please contact us for a free consultation.
2306 Trail Wood LN Richmond, TX 77406
3 Beds
2 Baths
1,628 SqFt
Key Details
Property Type Single Family Home
Listing Status Sold
Purchase Type For Sale
Square Footage 1,628 sqft
Price per Sqft $193
Subdivision The Grove Sec 3
MLS Listing ID 56881431
Sold Date 05/17/24
Style Traditional
Bedrooms 3
Full Baths 2
HOA Fees $25/ann
HOA Y/N 1
Year Built 1982
Annual Tax Amount $5,928
Tax Year 2023
Lot Size 0.275 Acres
Acres 0.2748
Property Description
Welcome home, where modern elegance meets timeless charm! Nestled in a tranquil neighborhood, this newly renovated gem offers the perfect blend of sophistication and comfort. As you step through the front door, you're greeted by an inviting open-concept layout that seamlessly connects the living, dining. Sunlight floods the space through French doors that overlook your sparkling pool! The Kitchen offers quartz countertops, sleek stainless steel appliances, and ample storage space in your new kitchen cabinets. Escape to the primary suite, where relaxation awaits. Double closets, spa-like ensuite bathroom featuring a soaking tub/ shower, & newly renovated cabinets! Two additional bedrooms, perfect for family or guests, offer generous closet space and easy access to a stylishly appointed full bathroom. Outside, the expansive backyard provides the ideal setting for outdoor entertaining, swimming & no back neighbors for additional privacy! This home offers the perfect balance!
Location
State TX
County Fort Bend
Area Fort Bend County North/Richmond
Rooms
Bedroom Description All Bedrooms Down
Other Rooms Breakfast Room, Formal Dining
Master Bathroom Primary Bath: Double Sinks
Kitchen Pantry
Interior
Heating Central Gas
Cooling Central Electric
Exterior
Parking Features Attached Garage
Garage Spaces 2.0
Pool In Ground
Roof Type Composition
Private Pool Yes
Building
Lot Description Cul-De-Sac, Subdivision Lot
Story 1
Foundation Slab
Lot Size Range 1/4 Up to 1/2 Acre
Sewer Public Sewer
Water Public Water
Structure Type Brick
New Construction No
Schools
Elementary Schools Austin Elementary School (Lamar)
Middle Schools Lamar Junior High School
High Schools Lamar Consolidated High School
School District 33 - Lamar Consolidated
Others
Senior Community No
Restrictions Deed Restrictions,Restricted
Tax ID 3780-03-009-0370-901
Tax Rate 2.1981
Disclosures Mud, Sellers Disclosure
Special Listing Condition Mud, Sellers Disclosure
Read Less
Want to know what your home might be worth? Contact us for a FREE valuation!

Our team is ready to help you sell your home for the highest possible price ASAP

Bought with Keller Williams Realty Southwest

GET MORE INFORMATION





