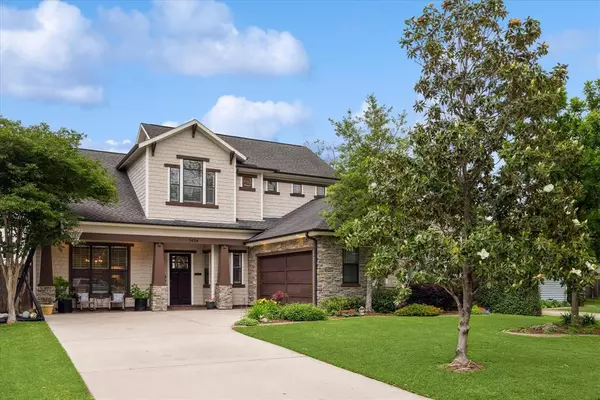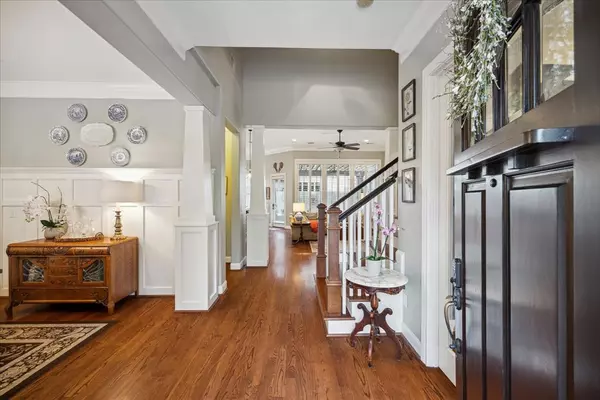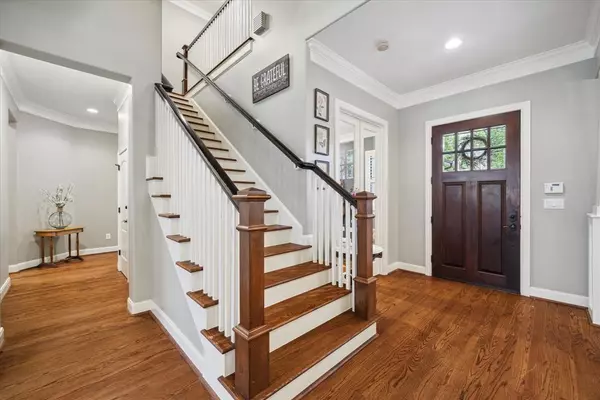$1,099,000
For more information regarding the value of a property, please contact us for a free consultation.
1434 Chippendale RD Houston, TX 77018
4 Beds
2.2 Baths
3,201 SqFt
Key Details
Property Type Single Family Home
Listing Status Sold
Purchase Type For Sale
Square Footage 3,201 sqft
Price per Sqft $353
Subdivision Oak Forest Sec 02
MLS Listing ID 53587168
Sold Date 05/16/24
Style Craftsman,Traditional
Bedrooms 4
Full Baths 2
Half Baths 2
Year Built 2011
Annual Tax Amount $19,260
Tax Year 2023
Lot Size 6,840 Sqft
Acres 0.157
Property Description
Welcome to your new home in Oak Forest! This charming Craftsman-style property boasts 4 bedrooms, 2 full baths and 2 half baths- perfect for families seeking comfort and style. The heart of the home is its large, inviting kitchen that seamlessly flows into the living room, ideal for entertaining or simply enjoying family time. Custom cabinetry that soars to the ceiling, a butcher block island with vegetable sink decorates the center, and an abundance of storage make it breathtaking while being practical. The primary suite is covered in grass cloth with a bathroom featuring dual vanities, soaking tub and separate dual head shower, and a walk in closet! Step outside to discover your private oasis, complete with a covered patio, outdoor kitchen, and lush turf, creating the perfect backdrop for outdoor gatherings and relaxation. Plus, with its coveted location zoned to Oak Forest Elem. you'll enjoy access to excellent education options. Don't miss the opportunity to make this home yours!
Location
State TX
County Harris
Area Oak Forest East Area
Rooms
Bedroom Description En-Suite Bath,Primary Bed - 1st Floor,Walk-In Closet
Other Rooms Breakfast Room, Home Office/Study, Living Area - 1st Floor, Utility Room in House
Master Bathroom Half Bath, Hollywood Bath, Primary Bath: Double Sinks, Primary Bath: Separate Shower
Kitchen Island w/o Cooktop, Kitchen open to Family Room, Second Sink
Interior
Interior Features Alarm System - Owned, Crown Molding, Fire/Smoke Alarm, High Ceiling, Window Coverings
Heating Central Gas
Cooling Central Electric
Flooring Tile, Wood
Fireplaces Number 1
Fireplaces Type Gas Connections
Exterior
Exterior Feature Back Yard Fenced, Covered Patio/Deck, Mosquito Control System, Sprinkler System
Parking Features Attached Garage
Garage Spaces 2.0
Garage Description Auto Garage Door Opener
Roof Type Composition
Street Surface Concrete,Curbs
Private Pool No
Building
Lot Description Subdivision Lot
Story 2
Foundation Slab
Lot Size Range 0 Up To 1/4 Acre
Sewer Public Sewer
Water Public Water
Structure Type Cement Board
New Construction No
Schools
Elementary Schools Oak Forest Elementary School (Houston)
Middle Schools Black Middle School
High Schools Waltrip High School
School District 27 - Houston
Others
Senior Community No
Restrictions Deed Restrictions
Tax ID 073-100-004-0032
Energy Description Ceiling Fans,Digital Program Thermostat,HVAC>13 SEER,Insulated Doors,Insulated/Low-E windows,Insulation - Batt,Radiant Attic Barrier,Tankless/On-Demand H2O Heater
Acceptable Financing Cash Sale, Conventional, VA
Tax Rate 2.0148
Disclosures Sellers Disclosure
Listing Terms Cash Sale, Conventional, VA
Financing Cash Sale,Conventional,VA
Special Listing Condition Sellers Disclosure
Read Less
Want to know what your home might be worth? Contact us for a FREE valuation!

Our team is ready to help you sell your home for the highest possible price ASAP

Bought with JLA Realty

GET MORE INFORMATION





