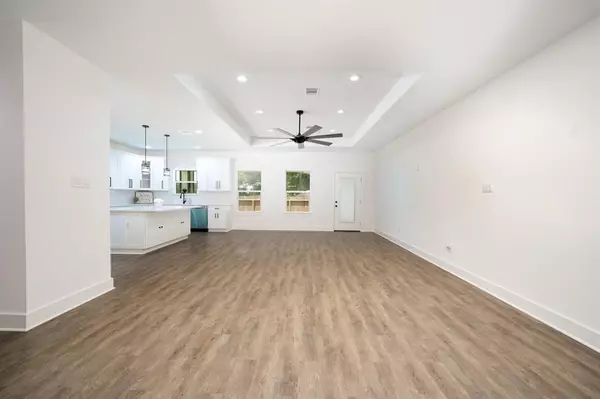$315,000
For more information regarding the value of a property, please contact us for a free consultation.
23003 Lake Crest DR Huffman, TX 77336
4 Beds
2.1 Baths
2,100 SqFt
Key Details
Property Type Single Family Home
Listing Status Sold
Purchase Type For Sale
Square Footage 2,100 sqft
Price per Sqft $150
Subdivision Covecrest U/R
MLS Listing ID 34972526
Sold Date 05/17/24
Style Traditional
Bedrooms 4
Full Baths 2
Half Baths 1
Year Built 2023
Annual Tax Amount $406
Tax Year 2022
Lot Size 8,360 Sqft
Acres 0.1919
Property Description
Discover lakeside living in this exquisite new construction home nestled along the sparkling shores of Lake Houston. Situated on a generous plot of land, this lifestyle property offers an unparalleled opportunity to indulge in the tranquil beauty of nature while relishing in the luxuries of modern living. Boating enthusiasts will be delighted to find a dedicated carport designed to house their beloved watercraft. Launching your boat into the inviting waters is effortless, allowing you to spend endless hours exploring the lake's hidden coves, casting a line for fishing adventures, or simply basking in the soothing ambiance of the water. The open-concept floor plan creates a seamless flow throughout the home, perfectly designed for both relaxation and entertaining. The gourmet kitchen, adorned with top-of-the-line appliances, sleek countertops, and ample storage space, is a haven for culinary enthusiasts and social gatherings. Experience the enchantment of this lakeside retreat.
Location
State TX
County Harris
Area Huffman Area
Rooms
Bedroom Description All Bedrooms Down,Walk-In Closet
Other Rooms 1 Living Area, Den, Utility Room in House
Master Bathroom Disabled Access, Half Bath, Primary Bath: Double Sinks, Primary Bath: Separate Shower, Primary Bath: Soaking Tub, Secondary Bath(s): Tub/Shower Combo
Den/Bedroom Plus 4
Kitchen Breakfast Bar, Island w/o Cooktop, Kitchen open to Family Room, Pantry, Soft Closing Cabinets, Soft Closing Drawers
Interior
Interior Features Disabled Access, Fire/Smoke Alarm, High Ceiling
Heating Central Gas
Cooling Central Electric
Flooring Carpet, Vinyl
Exterior
Exterior Feature Back Yard, Back Yard Fenced, Partially Fenced
Parking Features Attached Garage
Garage Spaces 2.0
Carport Spaces 2
Waterfront Description Lake View
Roof Type Composition
Private Pool No
Building
Lot Description Subdivision Lot, Water View
Story 1
Foundation Slab
Lot Size Range 0 Up To 1/4 Acre
Builder Name MCGF Management Grou
Water Public Water
Structure Type Wood
New Construction Yes
Schools
Elementary Schools Huffman Elementary School (Huffman)
Middle Schools Huffman Middle School
High Schools Hargrave High School
School District 28 - Huffman
Others
Senior Community No
Restrictions No Restrictions,Unknown
Tax ID 098-227-000-0007
Energy Description Attic Vents,Ceiling Fans,Digital Program Thermostat
Acceptable Financing Cash Sale, Conventional, FHA, VA
Tax Rate 2.2184
Disclosures No Disclosures
Listing Terms Cash Sale, Conventional, FHA, VA
Financing Cash Sale,Conventional,FHA,VA
Special Listing Condition No Disclosures
Read Less
Want to know what your home might be worth? Contact us for a FREE valuation!

Our team is ready to help you sell your home for the highest possible price ASAP

Bought with Re/MAX Universal

GET MORE INFORMATION





