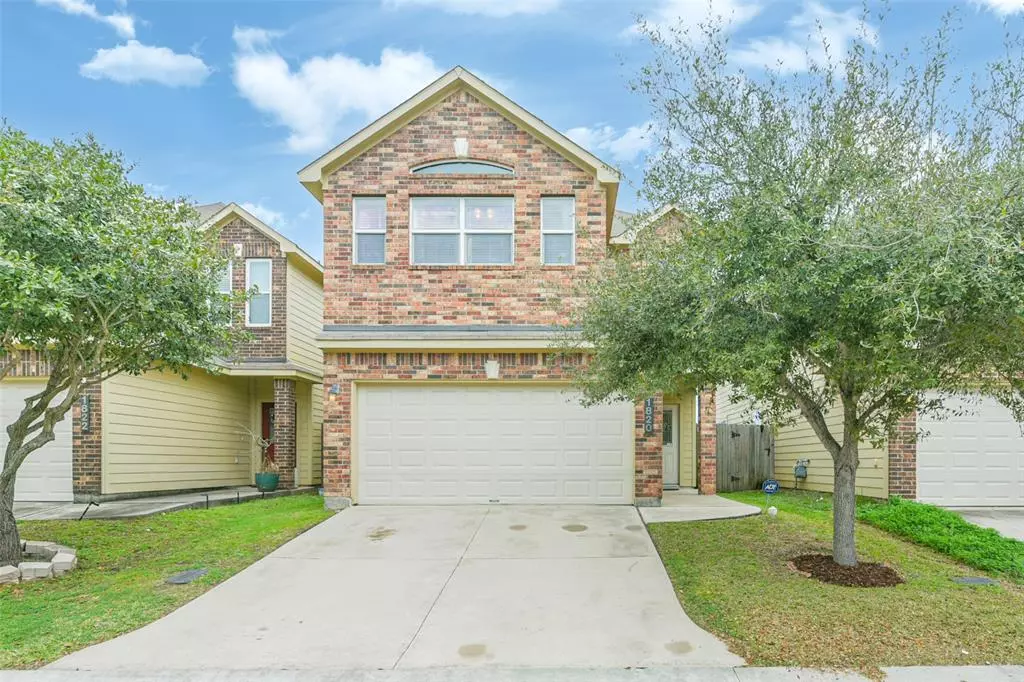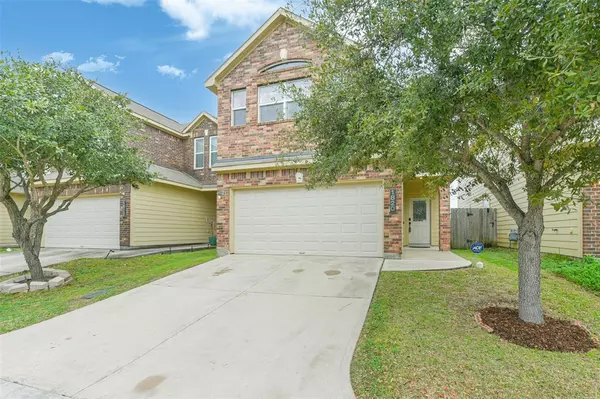$299,000
For more information regarding the value of a property, please contact us for a free consultation.
1820 Don Alejandro Houston, TX 77091
3 Beds
2.1 Baths
1,863 SqFt
Key Details
Property Type Single Family Home
Listing Status Sold
Purchase Type For Sale
Square Footage 1,863 sqft
Price per Sqft $156
Subdivision Oak Forest Of Marbella
MLS Listing ID 48028519
Sold Date 05/17/24
Style Traditional
Bedrooms 3
Full Baths 2
Half Baths 1
HOA Fees $62/ann
HOA Y/N 1
Year Built 2013
Annual Tax Amount $5,810
Tax Year 2023
Property Description
Welcome to your new home at 1820 Don Alejandro in Oak Forest of Marbella! This charming 3-bedroom, 2.5-bathroom residence is ready to welcome you with open arms. As you step inside, you'll be greeted by a spacious living room that's perfect for entertaining guests or simply unwinding after a long day. The kitchen is a chef's dream, boasting modern appliances, ample counter space, and plenty of storage for all your culinary essentials.
The primary bedroom is a peaceful retreat, complete with an en-suite bathroom for added privacy and convenience. The two additional bedrooms are versatile spaces that can be customized to fit your needs, whether it's a home office, a cozy guest room, or a personal hobby space. Outside, you'll find a lovely backyard that's ideal for enjoying the beautiful Texas weather. Don't miss out on the opportunity to make this house your new home sweet home! Schedule a showing today and experience the warmth and charm of 1820 Don Alejandro for yourself.
Location
State TX
County Harris
Area Northwest Houston
Rooms
Bedroom Description All Bedrooms Up
Other Rooms 1 Living Area, Breakfast Room, Gameroom Up, Utility Room in Garage
Master Bathroom Full Secondary Bathroom Down, Half Bath, Primary Bath: Tub/Shower Combo, Secondary Bath(s): Tub/Shower Combo
Kitchen Kitchen open to Family Room, Pantry
Interior
Interior Features Alarm System - Owned
Heating Central Gas
Cooling Central Electric
Flooring Carpet, Vinyl
Exterior
Exterior Feature Back Yard, Back Yard Fenced, Porch, Side Yard
Parking Features Attached Garage
Garage Spaces 2.0
Garage Description Double-Wide Driveway
Roof Type Composition
Street Surface Concrete
Accessibility Automatic Gate
Private Pool No
Building
Lot Description Subdivision Lot
Faces South
Story 2
Foundation Slab
Lot Size Range 0 Up To 1/4 Acre
Sewer Public Sewer
Water Public Water
Structure Type Cement Board
New Construction No
Schools
Elementary Schools Highland Heights Elementary School
Middle Schools Williams Middle School
High Schools Waltrip High School
School District 27 - Houston
Others
Senior Community No
Restrictions Deed Restrictions,Restricted
Tax ID 133-788-001-0004
Ownership Full Ownership
Energy Description Ceiling Fans
Acceptable Financing Cash Sale, Conventional, FHA, VA
Tax Rate 2.0148
Disclosures Sellers Disclosure
Listing Terms Cash Sale, Conventional, FHA, VA
Financing Cash Sale,Conventional,FHA,VA
Special Listing Condition Sellers Disclosure
Read Less
Want to know what your home might be worth? Contact us for a FREE valuation!

Our team is ready to help you sell your home for the highest possible price ASAP

Bought with Nan & Company Properties

GET MORE INFORMATION





