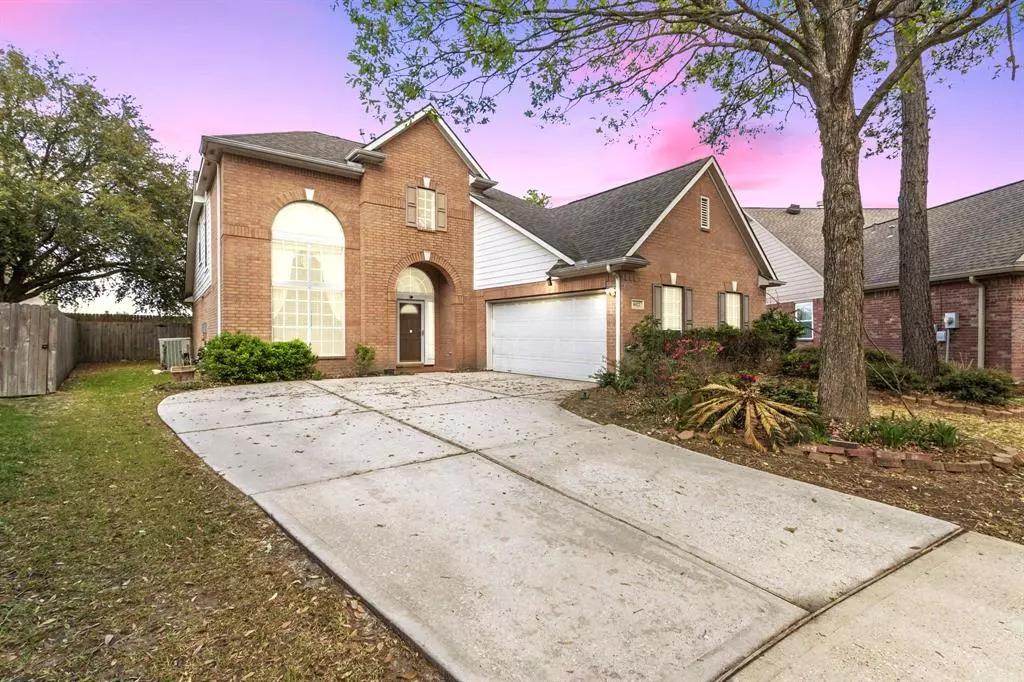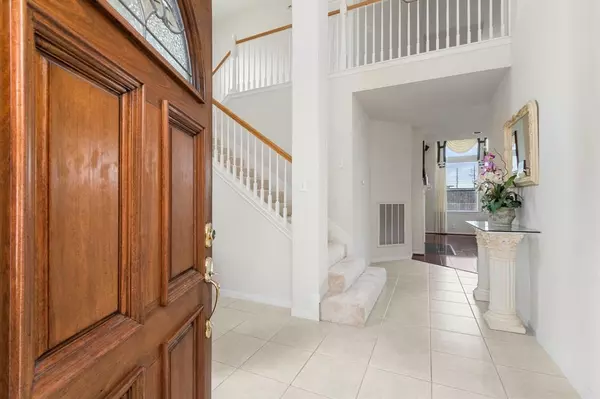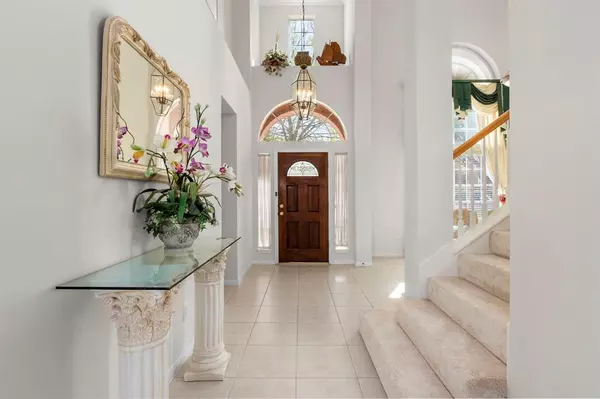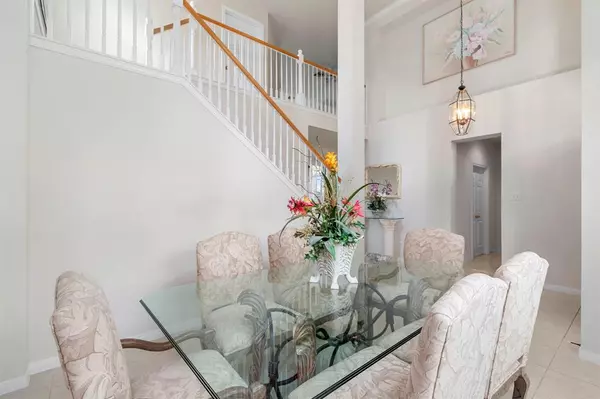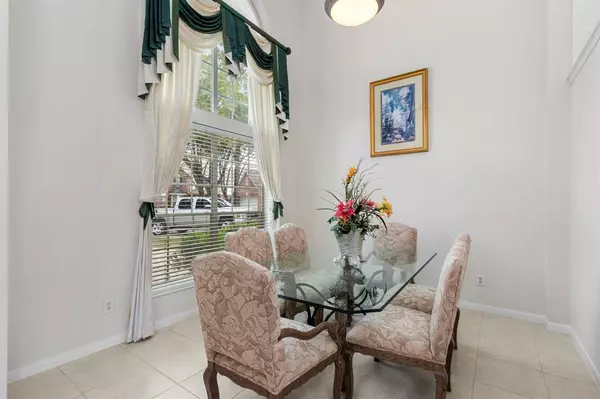$349,995
For more information regarding the value of a property, please contact us for a free consultation.
8922 Everhart LN Houston, TX 77040
4 Beds
2.1 Baths
2,686 SqFt
Key Details
Property Type Single Family Home
Listing Status Sold
Purchase Type For Sale
Square Footage 2,686 sqft
Price per Sqft $128
Subdivision Laurel Creek Sec 05
MLS Listing ID 30767665
Sold Date 05/17/24
Style Traditional
Bedrooms 4
Full Baths 2
Half Baths 1
HOA Fees $70/ann
HOA Y/N 1
Year Built 2000
Annual Tax Amount $7,182
Tax Year 2023
Lot Size 9,839 Sqft
Acres 0.2259
Property Description
Welcome to your dream home in Laurel Creek! This one owner, brick 2-story is bursting with charm & character. As you enter the grand foyer with high ceilings, you'll feel like royalty in your own castle. Easily host gatherings in the formal dining room or cozy up by the fireplace in the family room which seamlessly flows into the kitchen & breakfast area. The numerous windows flood this home w/ natural light creating a bright & inviting atmosphere. Kitchen is equipped with a gas stove, perfect for whipping up culinary masterpieces. Retreat to the spacious primary suite on the 1st floor, complete with ensuite bath featuring double sinks, vanity space, jetted tub & separate shower for a spa-like experience. Need a home office? First-floor office with built-in shelving! Upstairs, you'll find roomy secondary bedrooms & a bonus space for versatility. A large fenced back yard for outdoor fun seals the deal. Don't miss out—it's the perfect opportunity to update the home at your own pace.
Location
State TX
County Harris
Area Northwest Houston
Rooms
Bedroom Description Primary Bed - 1st Floor,Walk-In Closet
Other Rooms Breakfast Room, Formal Dining, Home Office/Study, Living Area - 1st Floor
Master Bathroom Primary Bath: Double Sinks
Interior
Interior Features Formal Entry/Foyer, High Ceiling, Window Coverings
Heating Central Gas
Cooling Central Electric
Flooring Engineered Wood, Tile
Fireplaces Number 1
Exterior
Exterior Feature Patio/Deck, Private Driveway
Parking Features Attached Garage
Garage Spaces 2.0
Roof Type Composition
Street Surface Concrete
Private Pool No
Building
Lot Description Subdivision Lot
Faces South
Story 2
Foundation Slab
Lot Size Range 0 Up To 1/4 Acre
Water Water District
Structure Type Brick,Cement Board,Wood
New Construction No
Schools
Elementary Schools Gleason Elementary School
Middle Schools Cook Middle School
High Schools Jersey Village High School
School District 13 - Cypress-Fairbanks
Others
Senior Community No
Restrictions Deed Restrictions,Unknown,Zoning
Tax ID 120-488-001-0006
Ownership Full Ownership
Energy Description Ceiling Fans
Acceptable Financing Cash Sale, Conventional, FHA, VA
Tax Rate 2.1902
Disclosures Sellers Disclosure
Listing Terms Cash Sale, Conventional, FHA, VA
Financing Cash Sale,Conventional,FHA,VA
Special Listing Condition Sellers Disclosure
Read Less
Want to know what your home might be worth? Contact us for a FREE valuation!

Our team is ready to help you sell your home for the highest possible price ASAP

Bought with Fathom Realty

GET MORE INFORMATION

