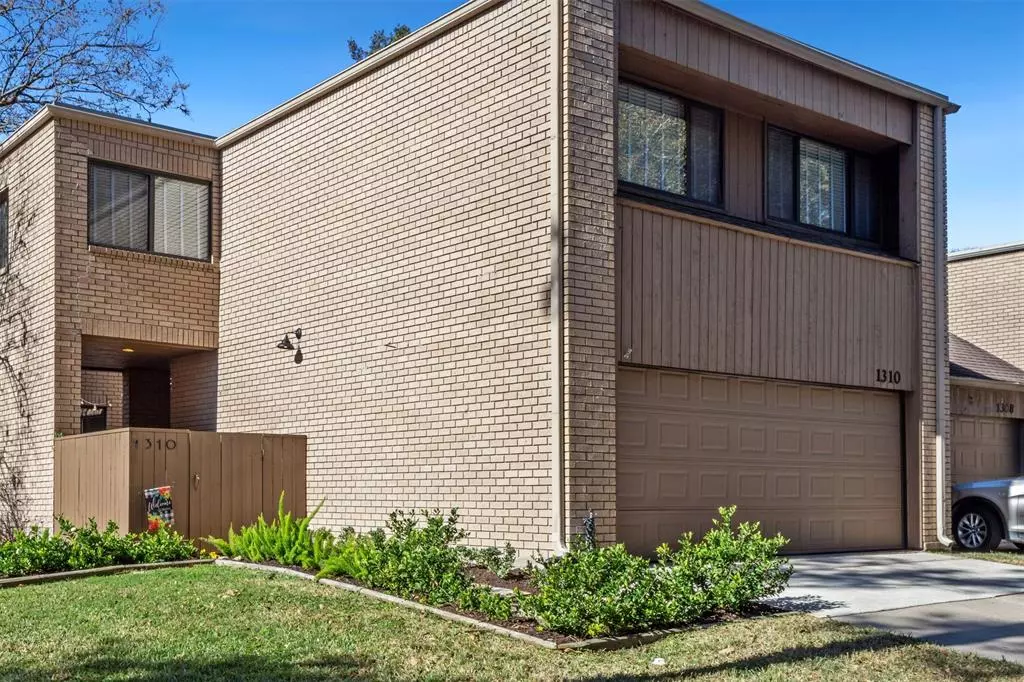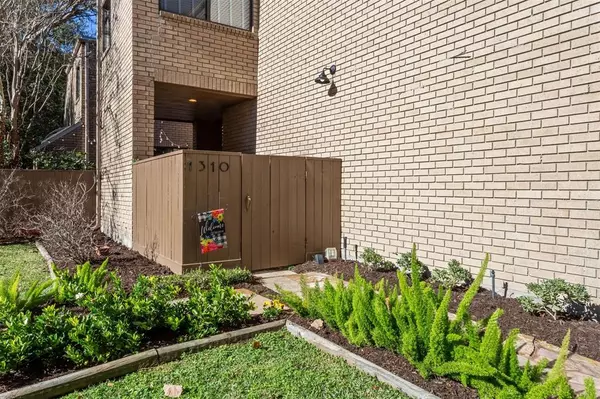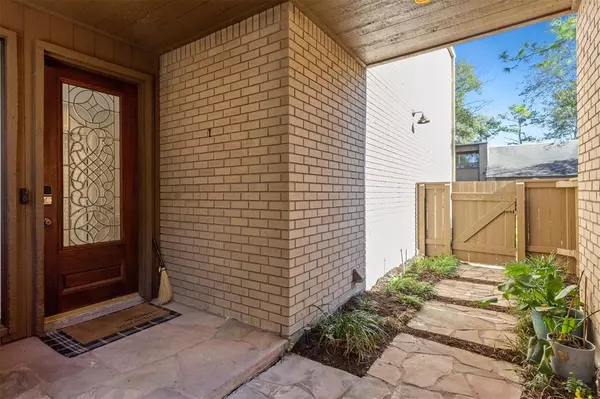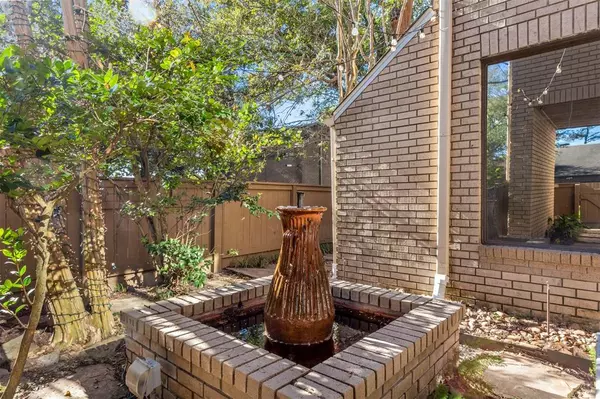$380,000
For more information regarding the value of a property, please contact us for a free consultation.
1310 Chardonnay DR #4 Houston, TX 77077
4 Beds
2.1 Baths
2,717 SqFt
Key Details
Property Type Townhouse
Sub Type Townhouse
Listing Status Sold
Purchase Type For Sale
Square Footage 2,717 sqft
Price per Sqft $129
Subdivision Epernay T/H Ph 01
MLS Listing ID 39329913
Sold Date 05/21/24
Style Traditional
Bedrooms 4
Full Baths 2
Half Baths 1
HOA Fees $480/mo
Year Built 1975
Annual Tax Amount $8,502
Tax Year 2023
Lot Size 20.734 Acres
Property Description
Welcome to 1310 Chardonnay in Epernay Townhouses! This elegant retreat in the city is a two-story townhouse with 4 bedrooms and 2/1 bathrooms. Upon entry, you'll be greeted by high ceilings and open spaces that create a sense of spaciousness. The wrap-around patio is perfect for both relaxation and entertainment, with multiple entertaining areas to choose from. The large garage can accommodate 2 vehicles and offers plenty of storage space. On the second floor, you'll find the primary suite, a tranquil retreat with a flex room, as well as 3 additional bedrooms with walk-in closets. Epernay itself offers open green spaces, mature trees, private tennis courts, and a beautiful swimming pool with a clubhouse. It's conveniently located near major shopping centers, restaurants, the Energy Corridor, and nearby medical facilities. Plus, the stunning Terry Hershey Park with its hike and bike trails is just a mile away. Don't miss out on the opportunity to make this Epernay townhouse your home!
Location
State TX
County Harris
Area Energy Corridor
Rooms
Bedroom Description 1 Bedroom Up,All Bedrooms Up
Other Rooms Breakfast Room, Den, Family Room, Formal Dining, Utility Room in House
Master Bathroom Half Bath, Primary Bath: Double Sinks, Primary Bath: Soaking Tub, Primary Bath: Tub/Shower Combo, Secondary Bath(s): Tub/Shower Combo, Vanity Area
Den/Bedroom Plus 4
Kitchen Pantry, Under Cabinet Lighting
Interior
Interior Features Balcony, Fire/Smoke Alarm, Formal Entry/Foyer, High Ceiling, Refrigerator Included, Wet Bar
Heating Central Electric
Cooling Central Electric
Flooring Brick, Tile, Vinyl Plank
Fireplaces Number 1
Fireplaces Type Wood Burning Fireplace
Appliance Dryer Included, Full Size, Refrigerator, Washer Included
Dryer Utilities 1
Laundry Utility Rm in House
Exterior
Exterior Feature Area Tennis Courts, Clubhouse, Front Green Space, Patio/Deck, Private Driveway, Side Yard, Sprinkler System
Parking Features Attached Garage, Oversized Garage
Garage Spaces 2.0
Roof Type Composition
Street Surface Concrete,Curbs
Private Pool No
Building
Faces South
Story 2
Unit Location Cul-De-Sac,On Corner,Overlooking Tennis
Entry Level Levels 1 and 2
Foundation Slab
Sewer Public Sewer
Water Public Water, Water District
Structure Type Brick,Wood
New Construction No
Schools
Elementary Schools Askew Elementary School
Middle Schools Revere Middle School
High Schools Westside High School
School District 27 - Houston
Others
HOA Fee Include Cable TV,Clubhouse,Exterior Building,Grounds,Recreational Facilities
Senior Community No
Tax ID 107-115-004-0006
Ownership Full Ownership
Energy Description Ceiling Fans,Digital Program Thermostat,HVAC>13 SEER,Other Energy Features
Acceptable Financing Cash Sale, Conventional, FHA
Tax Rate 2.2019
Disclosures Sellers Disclosure
Listing Terms Cash Sale, Conventional, FHA
Financing Cash Sale,Conventional,FHA
Special Listing Condition Sellers Disclosure
Read Less
Want to know what your home might be worth? Contact us for a FREE valuation!

Our team is ready to help you sell your home for the highest possible price ASAP

Bought with Energy Realty

GET MORE INFORMATION





