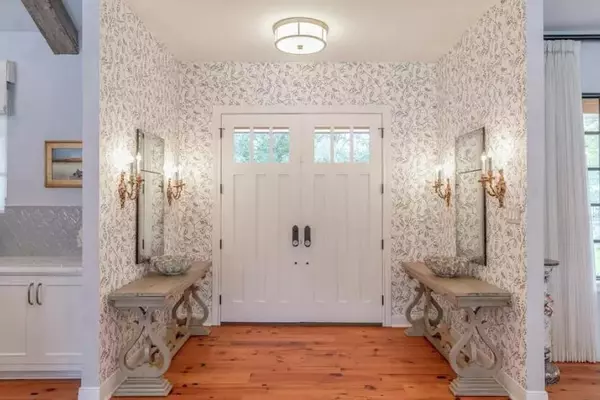$1,830,000
For more information regarding the value of a property, please contact us for a free consultation.
25830 Hunter LN Katy, TX 77494
4 Beds
4.2 Baths
5,200 SqFt
Key Details
Property Type Single Family Home
Listing Status Sold
Purchase Type For Sale
Square Footage 5,200 sqft
Price per Sqft $351
Subdivision G W Cartwright
MLS Listing ID 96722671
Sold Date 05/21/24
Style Other Style,Traditional
Bedrooms 4
Full Baths 4
Half Baths 2
Year Built 2012
Annual Tax Amount $21,972
Tax Year 2023
Lot Size 0.902 Acres
Acres 0.902
Property Description
Tastefully designed by Rainey Richardson Interiors and featured in the Houston Chronicle, welcome to your 1-acre Home Sweet Home on Hunter Lane - a quiet cul-de-sac street. Impeccable venetian plastered walls greet you into a chefs dream kitchen finished with rustic wooden beams, high-end luxury appliances, & marble countertops. The primary retreat is extremely spacious and complete with two closets, a luxurious bathroom featuring a steam shower, sauna, & a large sunroom. The guest house is located just across the porte cochere and has its own full kitchen, living room, bedroom and bathroom. Admire your dreamy backyard through custom black framed windows. In the back, you will find a relaxing screened-in patio, a chicken coop built by the famous 'Chicken Mike', a small fenced barn, & a saltwater pool/spa area directly across the driveway from the showroom style 4 car garage. Home features backup Generator. No HOA and low taxes. This home is a true gem and is a MUST SEE!
Location
State TX
County Fort Bend
Area Katy - Southwest
Rooms
Bedroom Description 1 Bedroom Up,En-Suite Bath,Primary Bed - 1st Floor,Sitting Area,Walk-In Closet
Other Rooms Breakfast Room, Guest Suite, Guest Suite w/Kitchen, Kitchen/Dining Combo, Living Area - 1st Floor, Quarters/Guest House, Sun Room, Utility Room in House
Master Bathroom Bidet, Full Secondary Bathroom Down, Half Bath, Primary Bath: Double Sinks, Primary Bath: Separate Shower, Primary Bath: Soaking Tub, Two Primary Baths, Vanity Area
Den/Bedroom Plus 5
Kitchen Breakfast Bar, Island w/o Cooktop, Kitchen open to Family Room, Pot Filler, Soft Closing Cabinets, Soft Closing Drawers, Under Cabinet Lighting, Walk-in Pantry
Interior
Interior Features Alarm System - Owned, Crown Molding, Dry Bar, Fire/Smoke Alarm, Formal Entry/Foyer, High Ceiling, Prewired for Alarm System, Spa/Hot Tub
Heating Central Electric, Central Gas, Propane, Zoned
Cooling Central Electric, Zoned
Flooring Engineered Wood, Tile
Fireplaces Number 6
Fireplaces Type Electric Fireplace, Wood Burning Fireplace
Exterior
Exterior Feature Back Yard, Back Yard Fenced, Barn/Stable, Covered Patio/Deck, Detached Gar Apt /Quarters, Fully Fenced, Outdoor Fireplace, Patio/Deck, Porch, Private Driveway, Screened Porch, Side Yard, Spa/Hot Tub, Sprinkler System, Storage Shed
Parking Features Attached Garage, Oversized Garage
Garage Spaces 4.0
Garage Description Additional Parking, Auto Driveway Gate, Auto Garage Door Opener, Driveway Gate, Porte-Cochere, Workshop
Pool Gunite, Heated, In Ground, Salt Water
Roof Type Composition
Street Surface Asphalt
Accessibility Automatic Gate, Driveway Gate
Private Pool Yes
Building
Lot Description Wooded
Faces East
Story 2
Foundation Slab
Lot Size Range 1/2 Up to 1 Acre
Sewer Septic Tank
Water Aerobic, Well
Structure Type Cement Board,Stone
New Construction No
Schools
Elementary Schools Woodcreek Elementary School
Middle Schools Cinco Ranch Junior High School
High Schools Tompkins High School
School District 30 - Katy
Others
Senior Community No
Restrictions No Restrictions
Tax ID 0149-01-008-2000-914
Energy Description Attic Vents,Digital Program Thermostat,High-Efficiency HVAC,Insulation - Blown Fiberglass,Radiant Attic Barrier
Acceptable Financing Cash Sale, Conventional, Investor, USDA Loan, VA
Tax Rate 1.6501
Disclosures Sellers Disclosure
Listing Terms Cash Sale, Conventional, Investor, USDA Loan, VA
Financing Cash Sale,Conventional,Investor,USDA Loan,VA
Special Listing Condition Sellers Disclosure
Read Less
Want to know what your home might be worth? Contact us for a FREE valuation!

Our team is ready to help you sell your home for the highest possible price ASAP

Bought with RE/MAX Cinco Ranch

GET MORE INFORMATION





