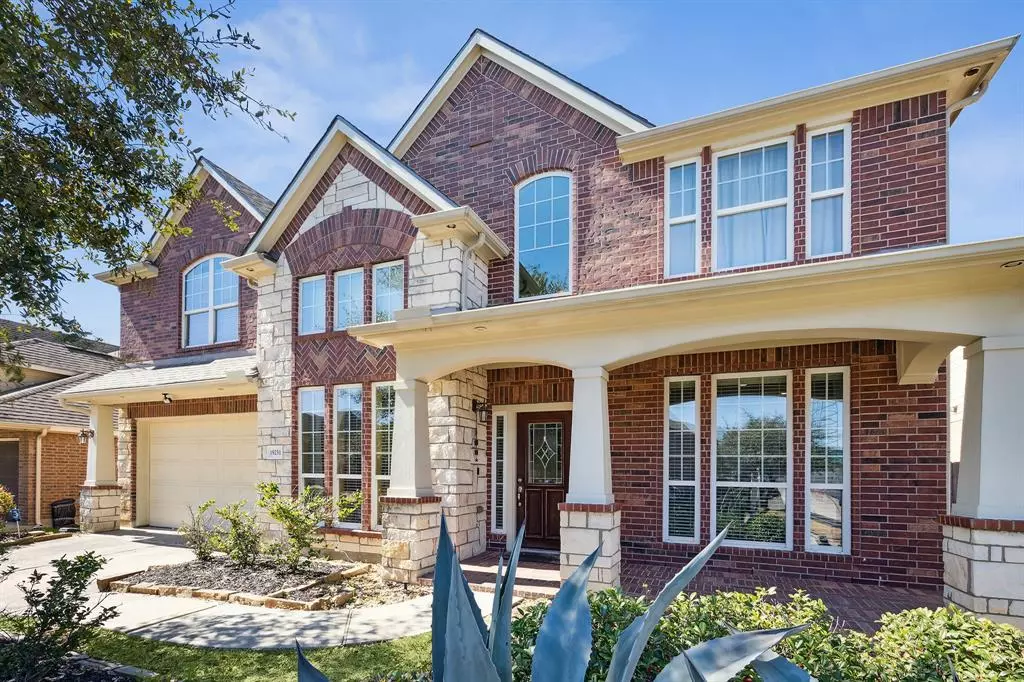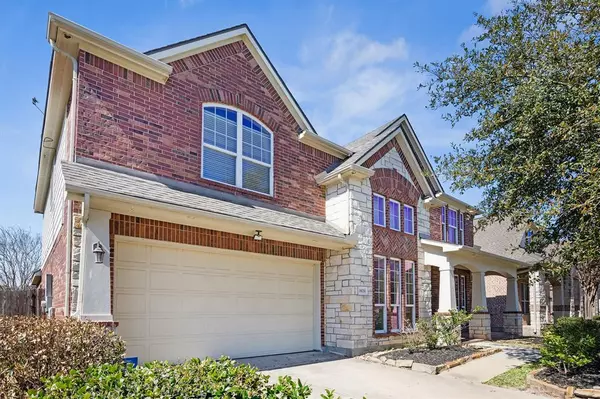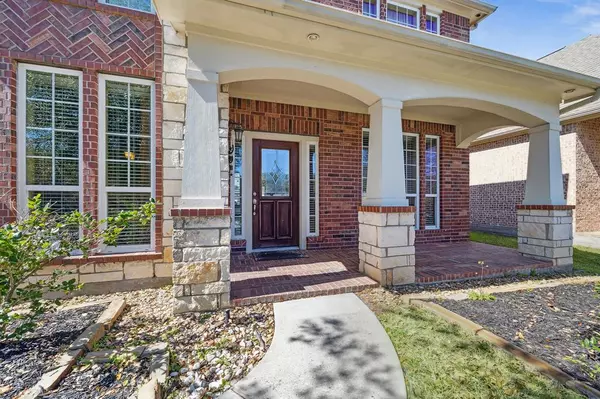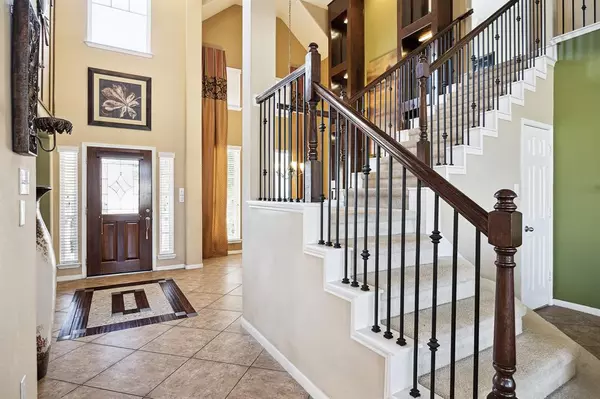$447,000
For more information regarding the value of a property, please contact us for a free consultation.
19231 St Winfred DR Spring, TX 77379
4 Beds
3.1 Baths
3,168 SqFt
Key Details
Property Type Single Family Home
Listing Status Sold
Purchase Type For Sale
Square Footage 3,168 sqft
Price per Sqft $137
Subdivision Chancel
MLS Listing ID 69717277
Sold Date 05/17/24
Style Traditional
Bedrooms 4
Full Baths 3
Half Baths 1
HOA Fees $99/ann
HOA Y/N 1
Year Built 2010
Annual Tax Amount $8,799
Tax Year 2023
Lot Size 7,022 Sqft
Acres 0.1612
Property Description
Welcome to this enchanting home nestled in the quaint Chancel community! Originally a model home, soaring ceilings, and custom-design entry flooring greet you! The formal dining room features two-story ceilings and custom decorative millwork across from the private office with wood floors. The spacious living room with a gas fireplace overlooks the serene backyard. The chef's kitchen awaits with a large island and seating for 3+, granite countertops, tile backsplash, and stainless steel built-in appliances. The casual breakfast area with bay windows leads to the back deck where you can enjoy your morning coffee with a view of the neighborhood water feature and access the walking trail from your backyard, perfect for evening strolls! The primary bedroom with ensuite is located on the 1st floor. Upstairs, find the enclosed media room, game room, 3 additional bedrooms, and 2 full bathrooms. Minutes to major highways 45, 99, and 249. Grocery stores, shops, and entertainment are close-by.
Location
State TX
County Harris
Area Champions Area
Rooms
Bedroom Description Primary Bed - 1st Floor
Other Rooms 1 Living Area, Breakfast Room, Gameroom Up, Home Office/Study, Media, Utility Room in House
Master Bathroom Primary Bath: Double Sinks, Primary Bath: Jetted Tub, Primary Bath: Separate Shower
Kitchen Island w/o Cooktop, Kitchen open to Family Room, Pantry
Interior
Interior Features High Ceiling
Heating Central Electric, Zoned
Cooling Central Electric, Zoned
Flooring Carpet, Tile, Wood
Fireplaces Number 1
Fireplaces Type Gaslog Fireplace
Exterior
Parking Features Attached Garage
Garage Spaces 2.0
Garage Description Double-Wide Driveway
Roof Type Composition
Private Pool No
Building
Lot Description Subdivision Lot
Faces East
Story 2
Foundation Slab
Lot Size Range 0 Up To 1/4 Acre
Water Water District
Structure Type Brick,Cement Board,Stone
New Construction No
Schools
Elementary Schools Kuehnle Elementary School
Middle Schools Krimmel Intermediate School
High Schools Klein High School
School District 32 - Klein
Others
HOA Fee Include Grounds,Other,Recreational Facilities
Senior Community No
Restrictions Deed Restrictions
Tax ID 131-881-006-0003
Acceptable Financing Cash Sale, Conventional, FHA, VA
Tax Rate 2.1336
Disclosures Mud, Sellers Disclosure
Green/Energy Cert Energy Star Qualified Home
Listing Terms Cash Sale, Conventional, FHA, VA
Financing Cash Sale,Conventional,FHA,VA
Special Listing Condition Mud, Sellers Disclosure
Read Less
Want to know what your home might be worth? Contact us for a FREE valuation!

Our team is ready to help you sell your home for the highest possible price ASAP

Bought with Keller Williams Realty Professionals

GET MORE INFORMATION





